our projects
Each project is unique. Every journey with our clients and partners an adventure. Together we find the best solution for the challenge at hand.
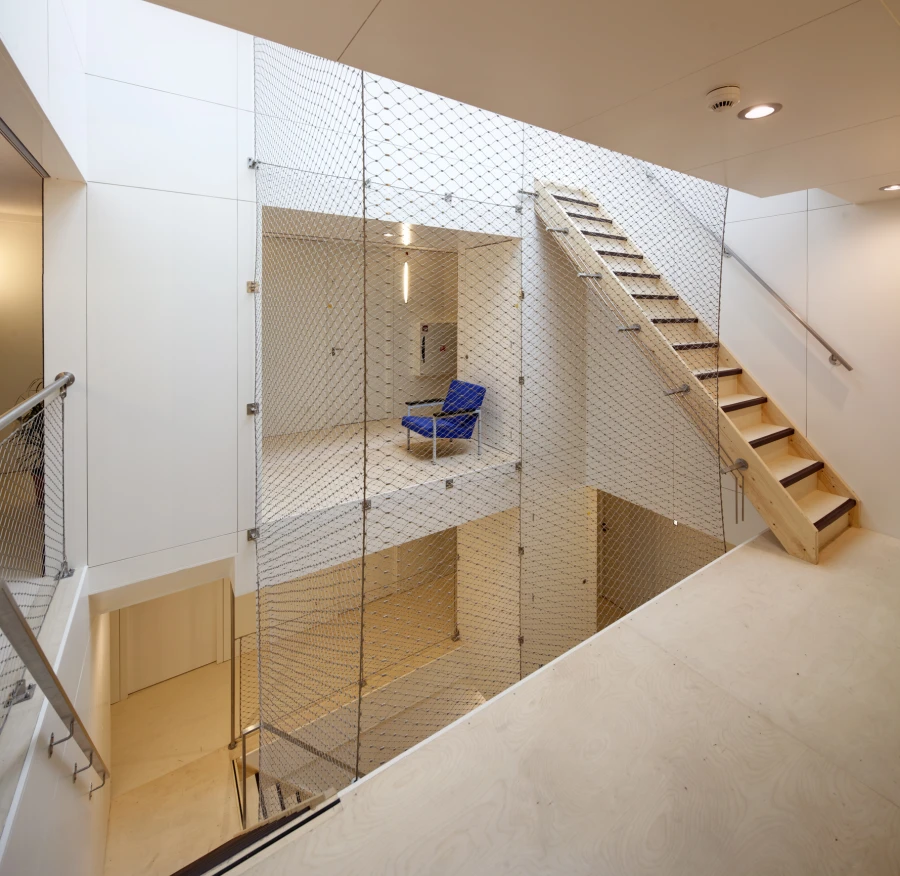

A second chance
redevelopment of one of Piet Blom's famous supercubes into a boarding school for detainees
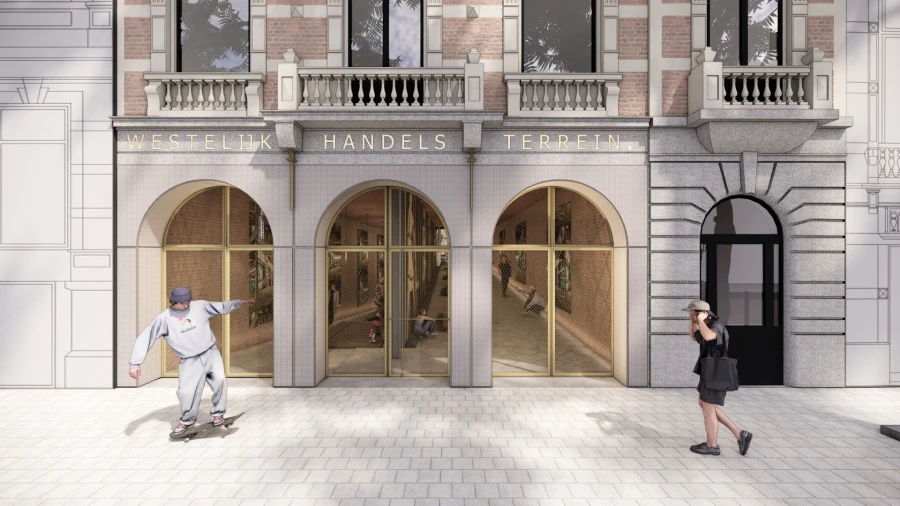

A warehouse in disguise
historical monument transformed into a multifunctional leasure complex
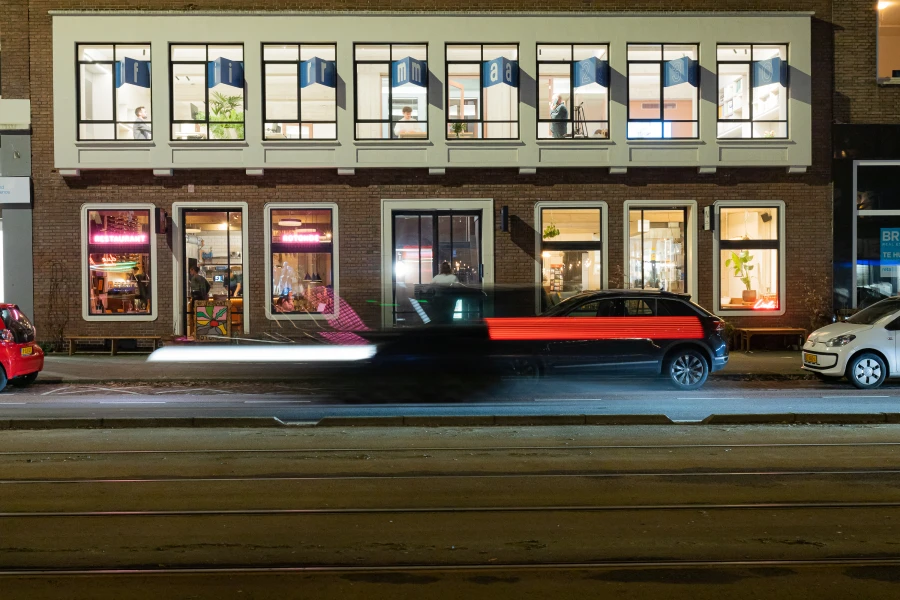

'Firma230'
a Brightside in-house redevelopment of a post-war warehouse into a creative hub for entrepreneurs
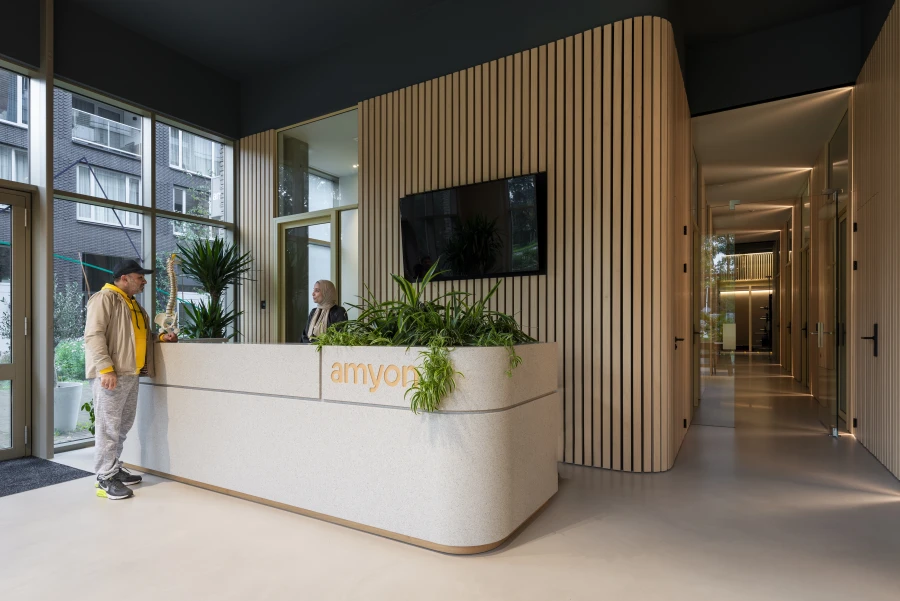

Back in shape
a fresh start in a new building for physiotherapy practice Amyon
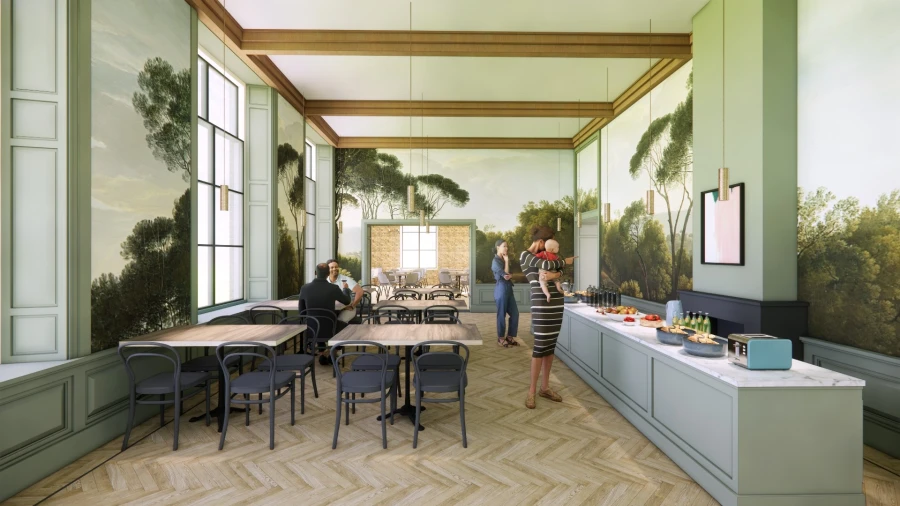

An old castle for young people
transformation of a 16th century monumental ensemble into a hostel with restaurant, meeting facilities and bridal suite
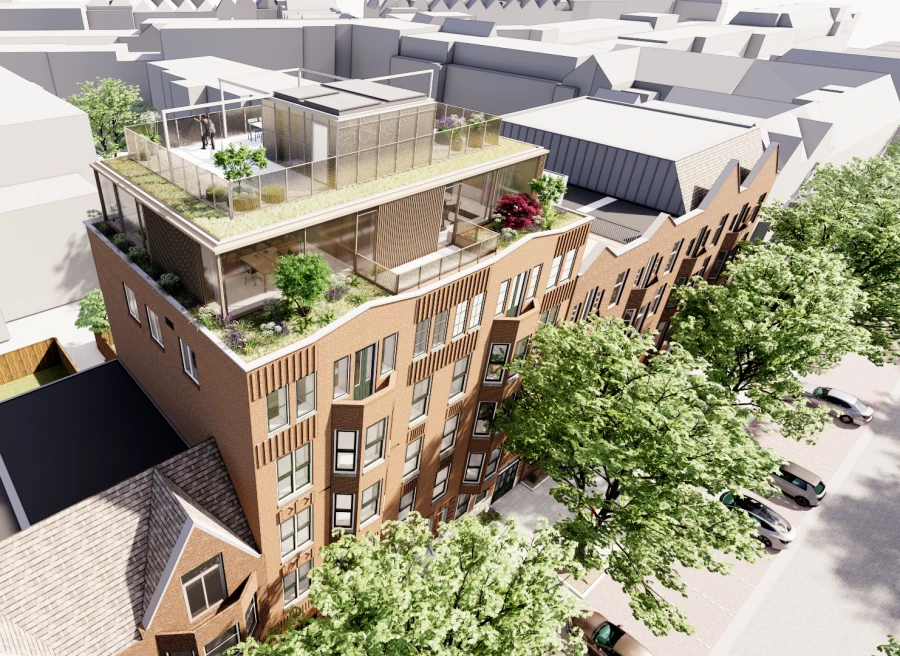

On top of Rotterdam
a Brightside in-house development of a bio-based passive-house penthouse
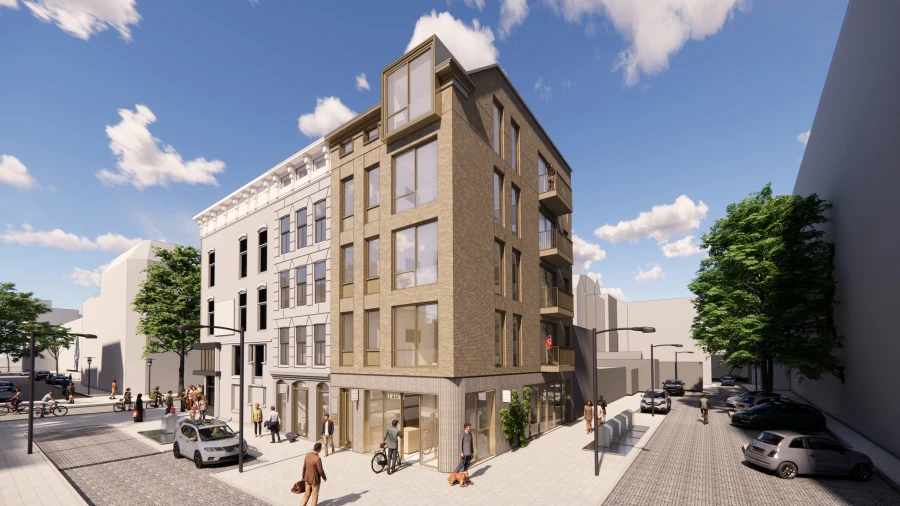

A bright smile once again
a masterplan that connects three separate exploitations and a new construction into one integral boutique hotel
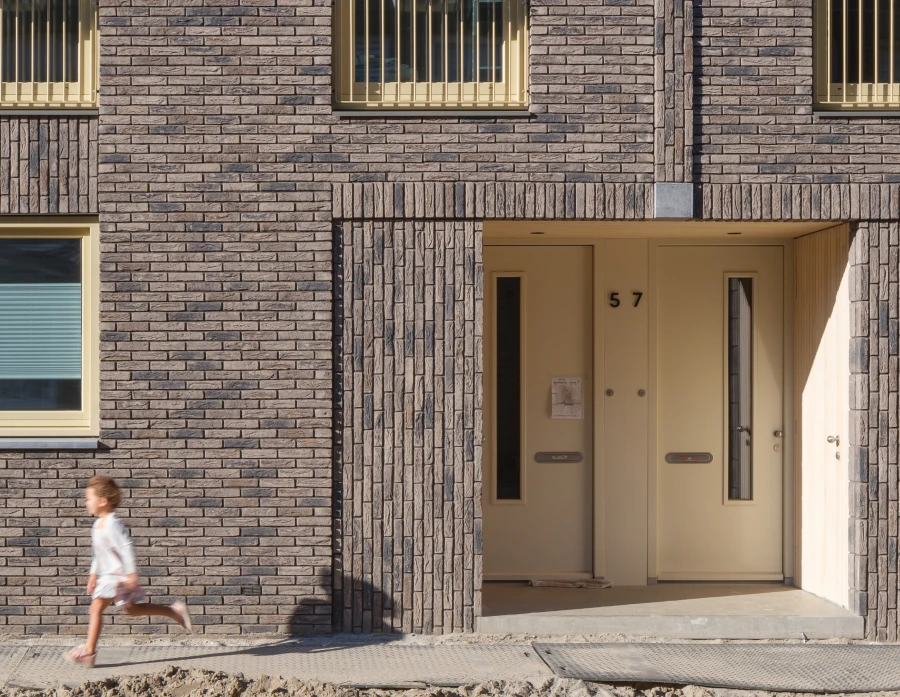

'Op de hill'
a Brightside in-house development of seven high quality, energy-efficient homes
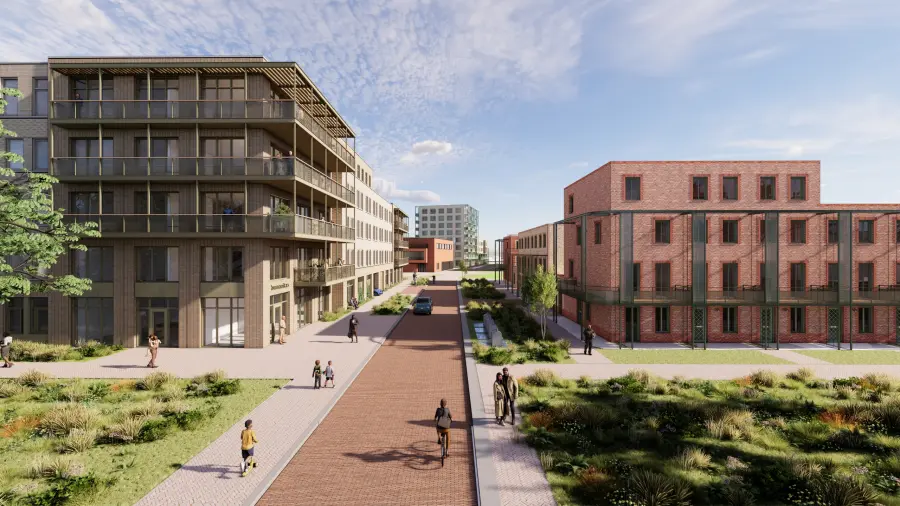

A home for the elderly
healthcare complex featuring 160 care homes, shared living spaces and a public plinth
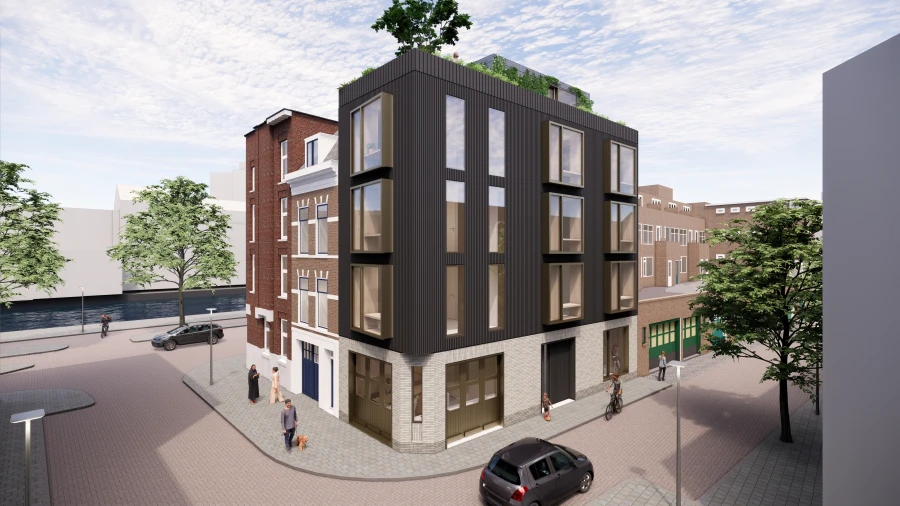

A former void in the city
a Brightside in-house development of a bio-based, mass timber, high quality co-living community
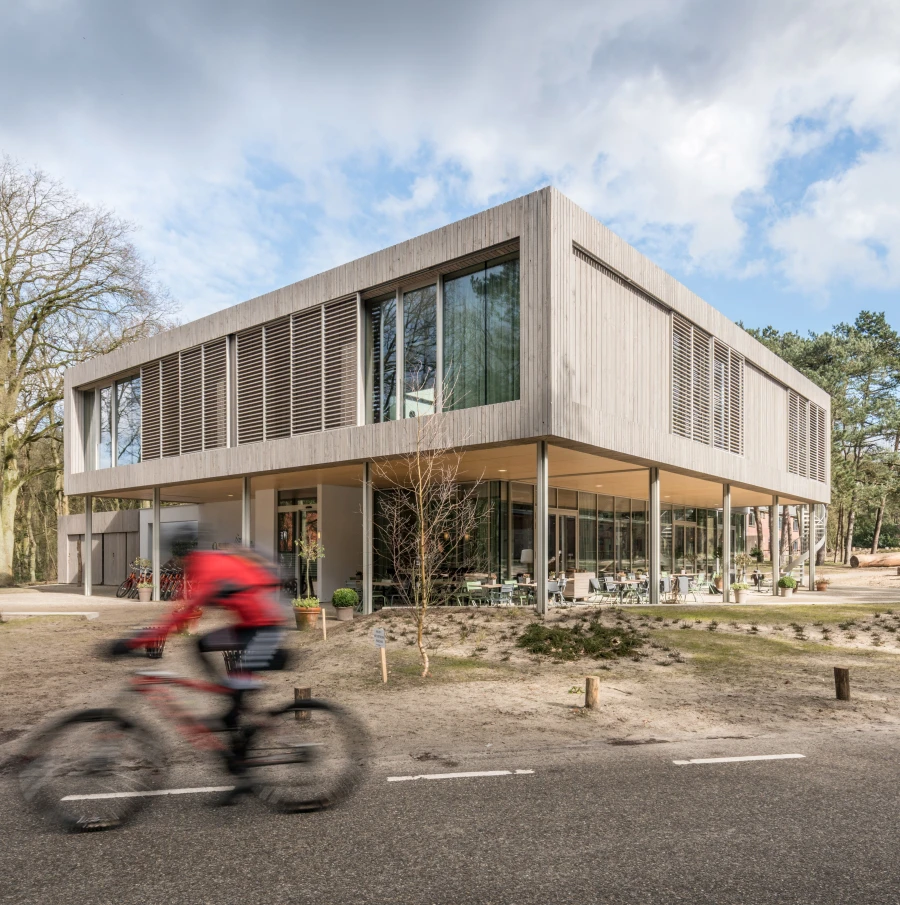

Back to nature
hostel and education center in the rolling woodlands of Bergen op Zoom
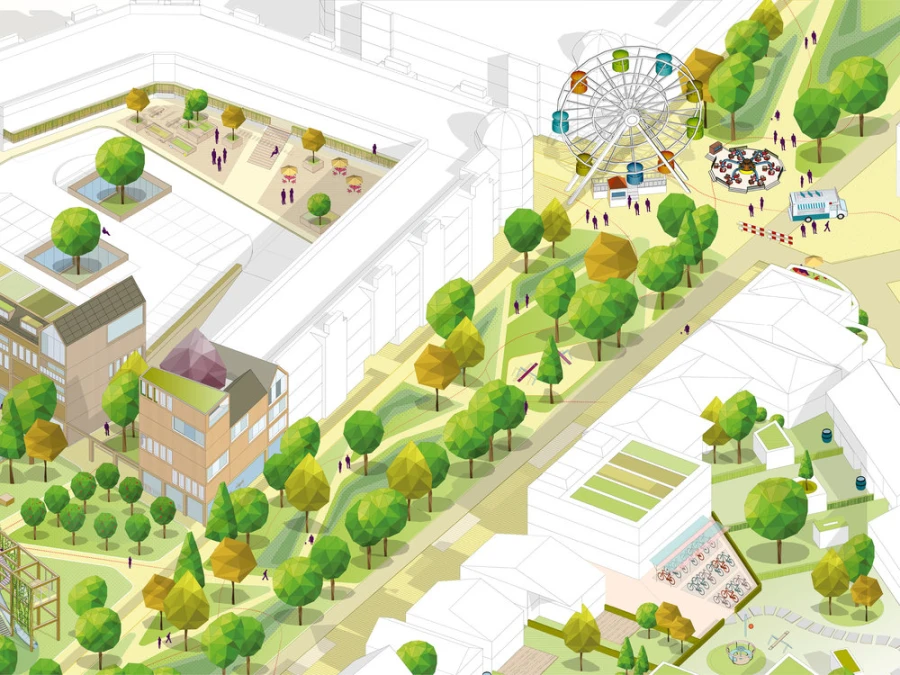

A strong foundation for the future
research collaboration towards a sustainable climate development strategy for the city of Weert
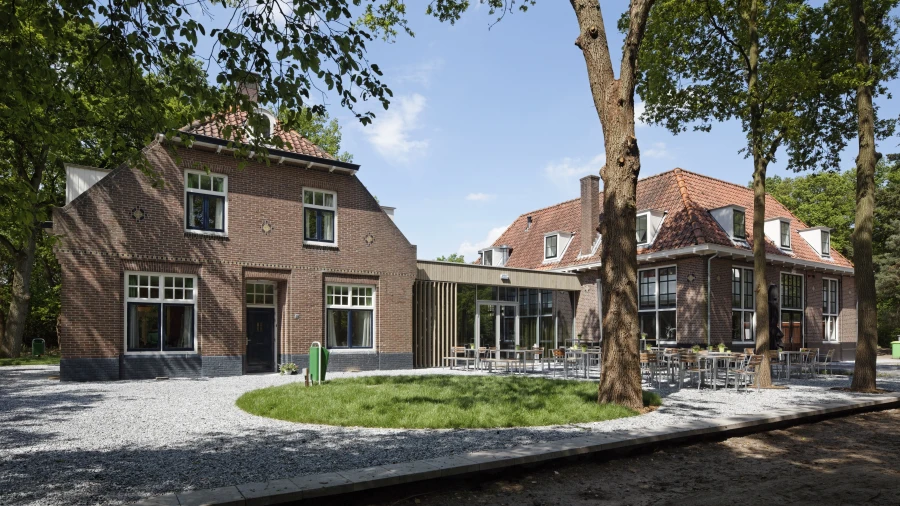

A guest in the woods
transformation and extension of a hostel complex in historical buildings
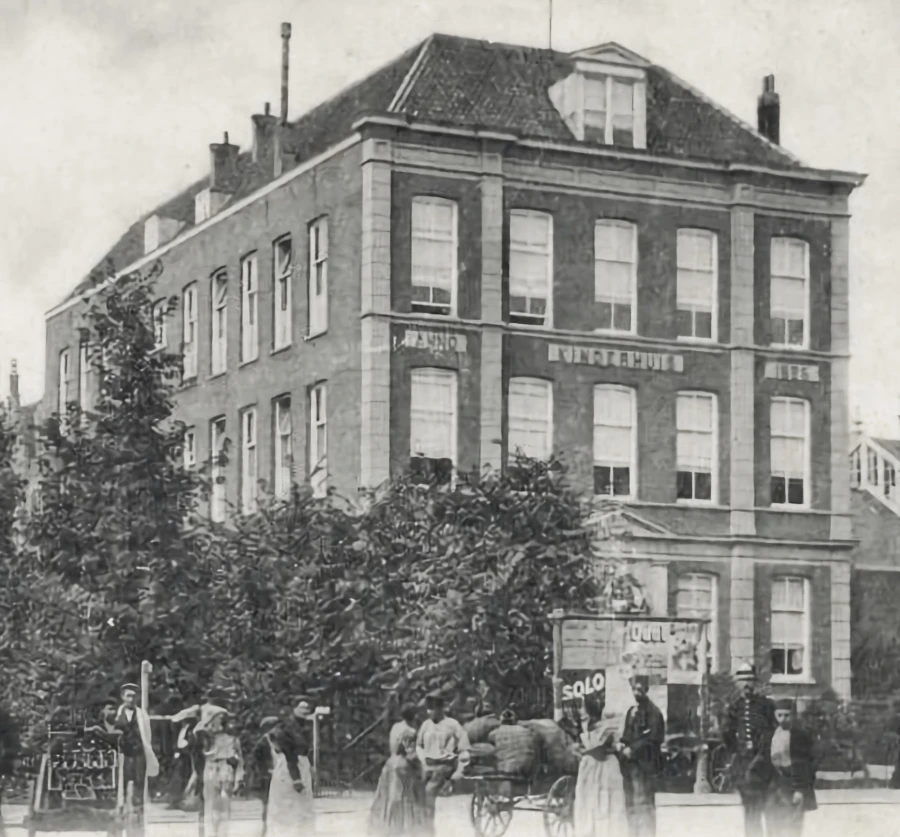

A pool with a view
proposal for Rotterdam's first '6 star' hotel with spectacular rooftop pool & bar
-brain balance house(original)-exterieur-01.png.webp)
-brain balance house(original)-exterieur-01.png.webp)
A building in balance
multifunctional complex with main auditorium, course rooms, meditation and yoga space
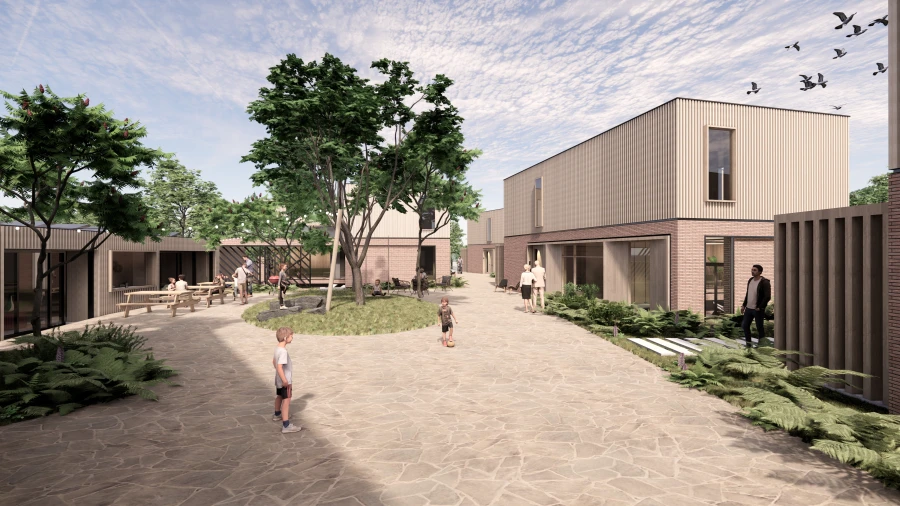

A green haven in the city
a Brightside initiative for ecological & community-focused urban redevelopment
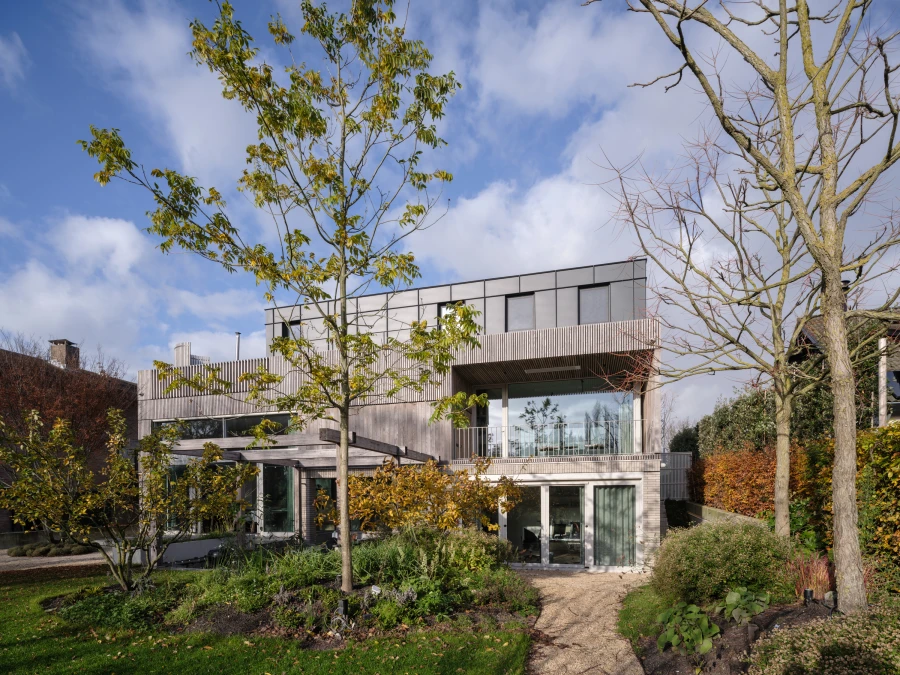

Along the dike
design of a luxurious contemporary family home
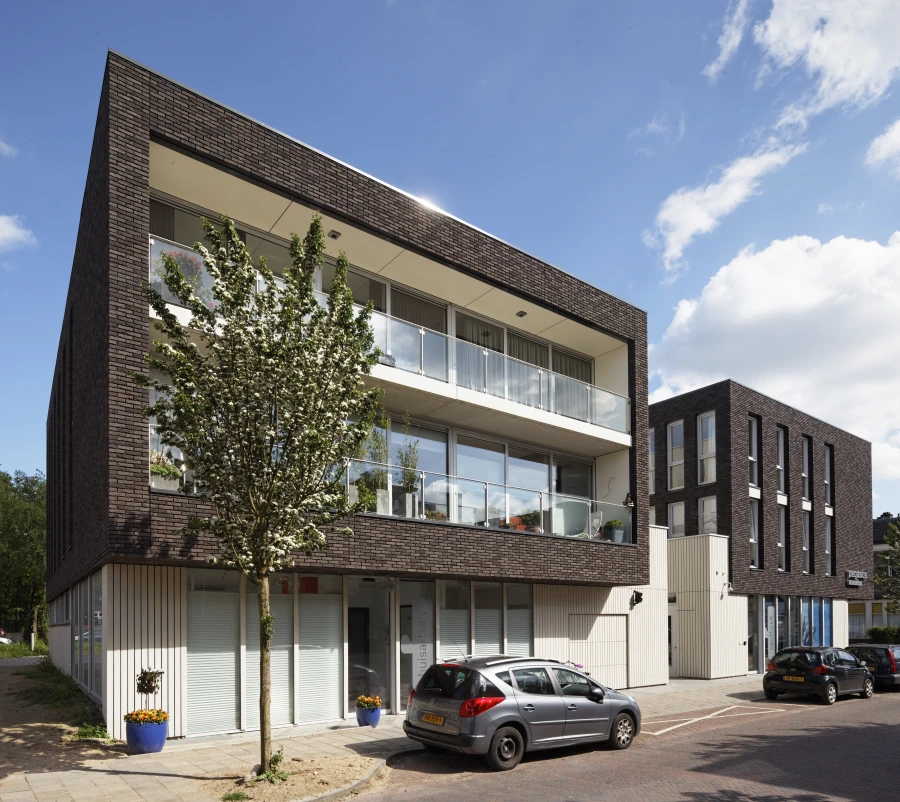

Care for the neighbourhood
multifunctional complex with health clinic, residential apartments and underground parking garage
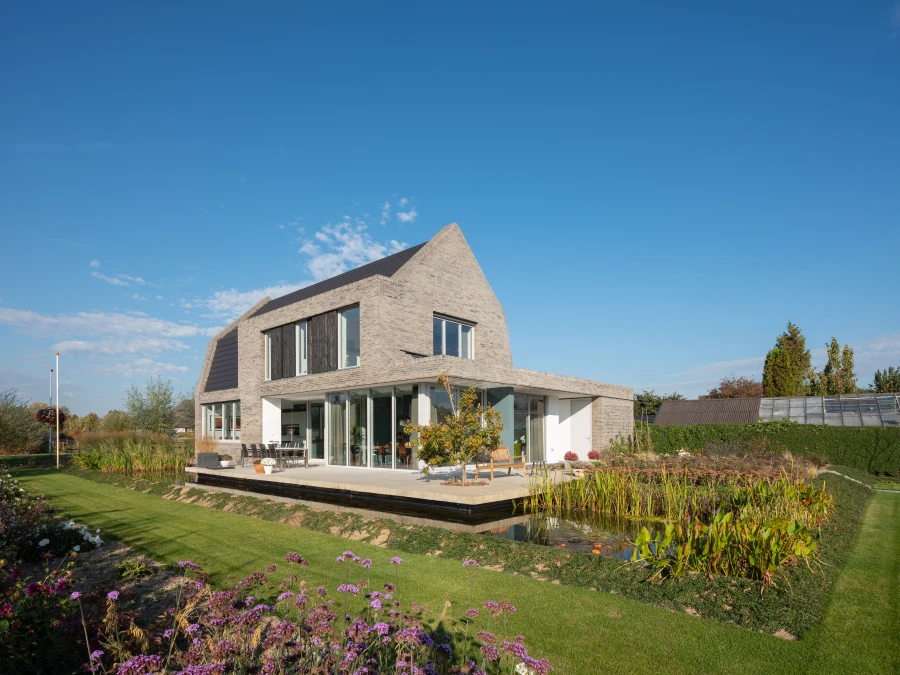

An ode to brick
a contemporary take on the classical Dutch farmhouse, made to blend into the surrounding farmlands
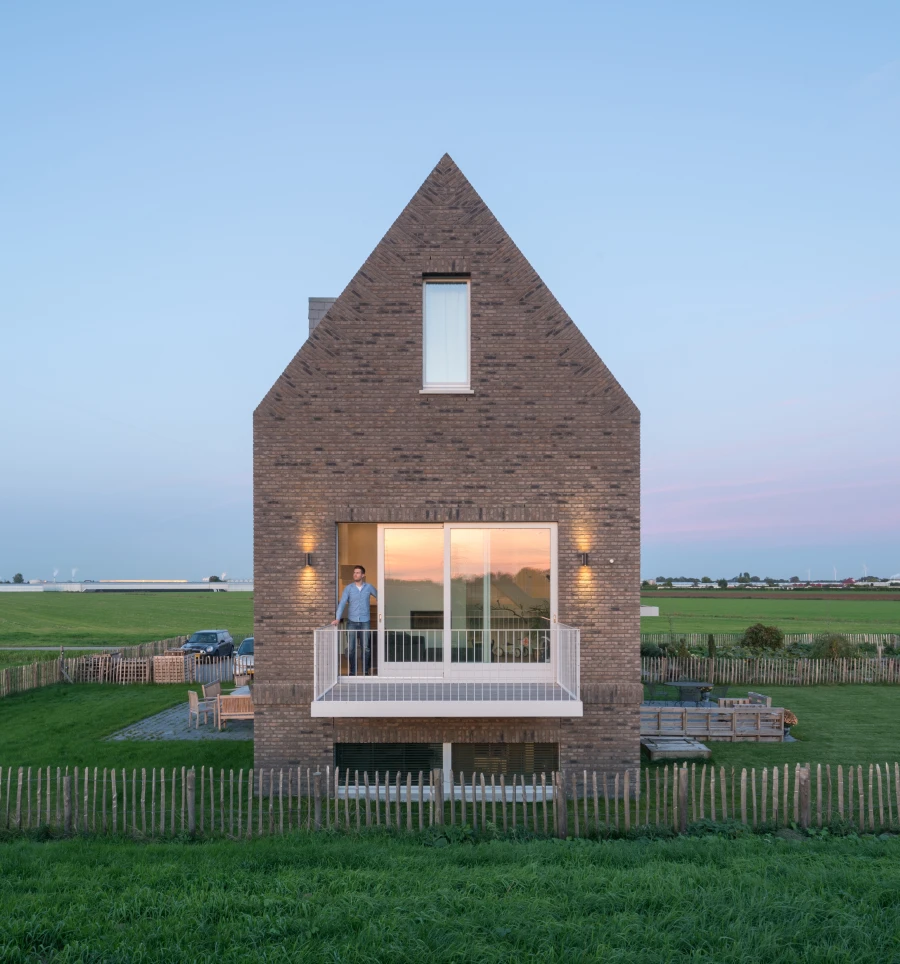

"Not a box in an empty field!"
contemporary interpretation of the classical Dutch dikehouse typology
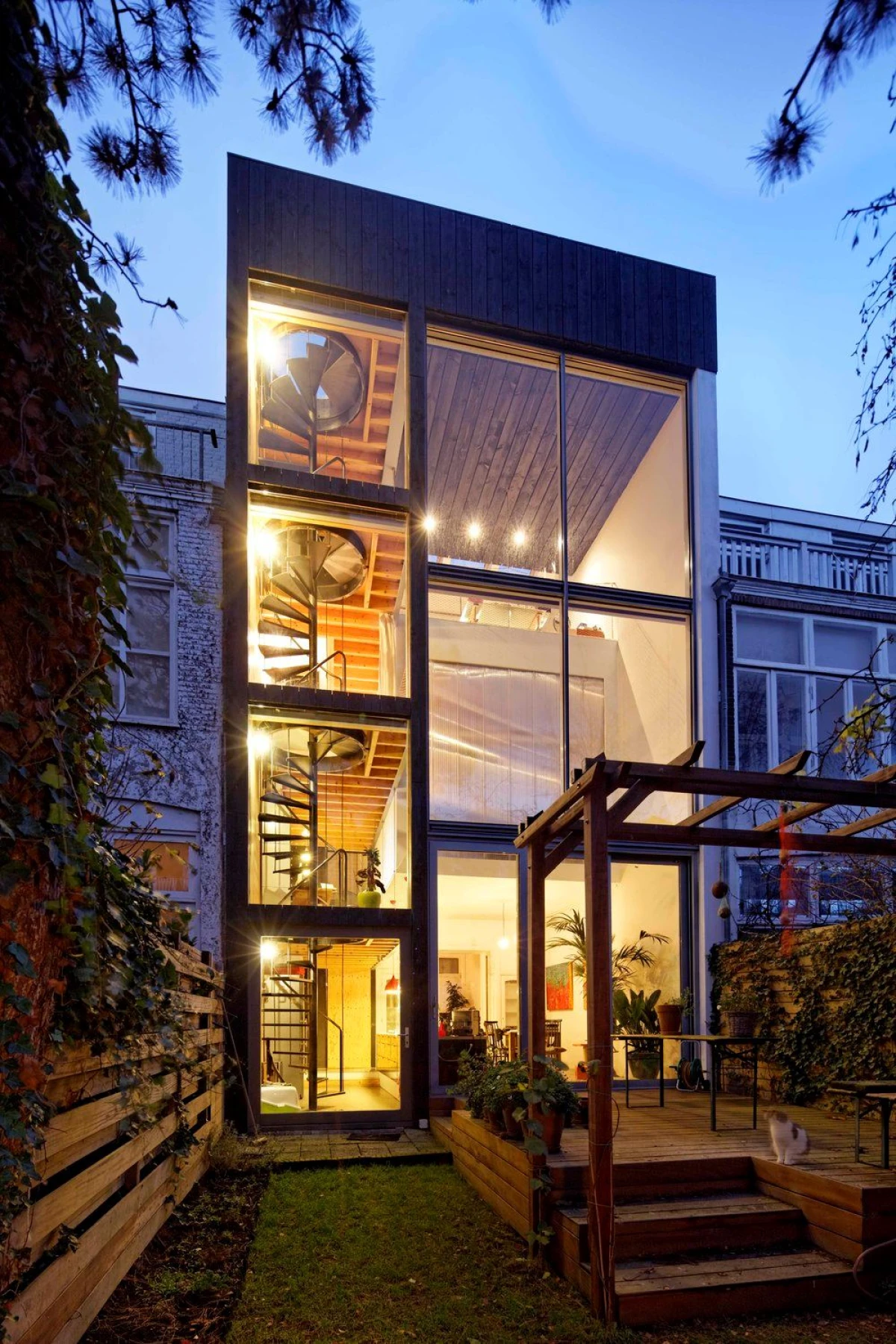

A bold intervention
a daring metamorphosis of a classic Dutch house.
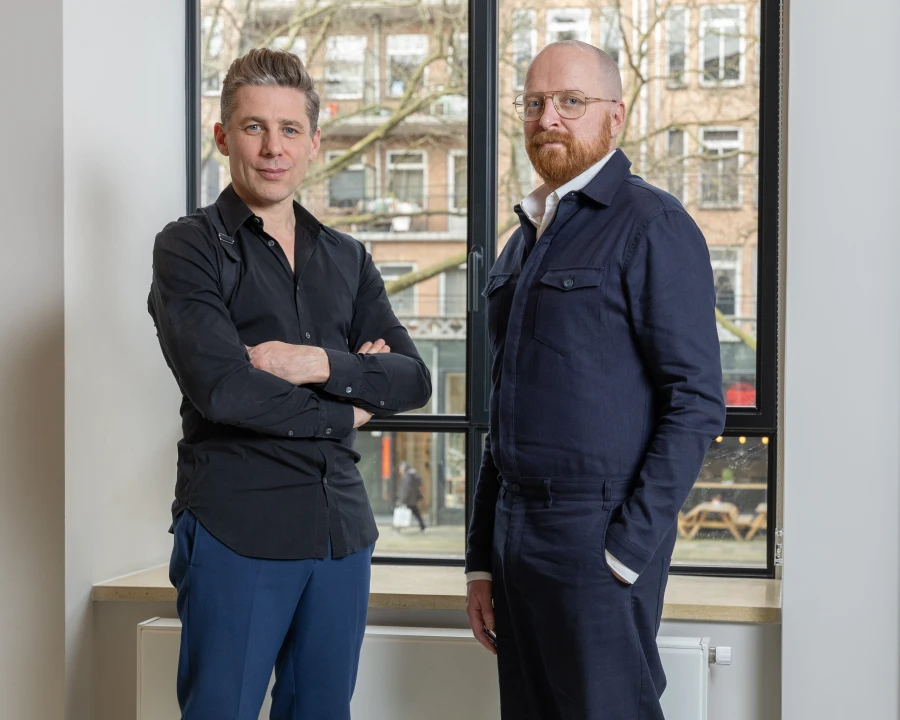
get in touch with Maarten or Sander
Curious about what we can achieve together? Feel free to get in touch with Maarten or Sander by giving them a call or sending an email.

Maarten Polkamp
Sander van Schaik
Let's get connected.
Sign up to receive our news updates.