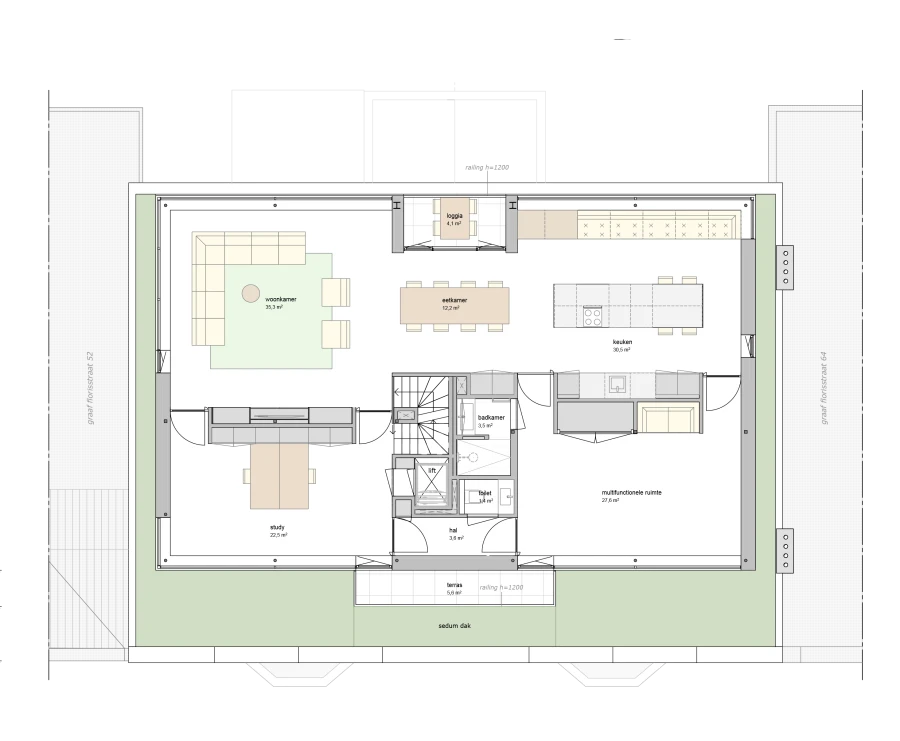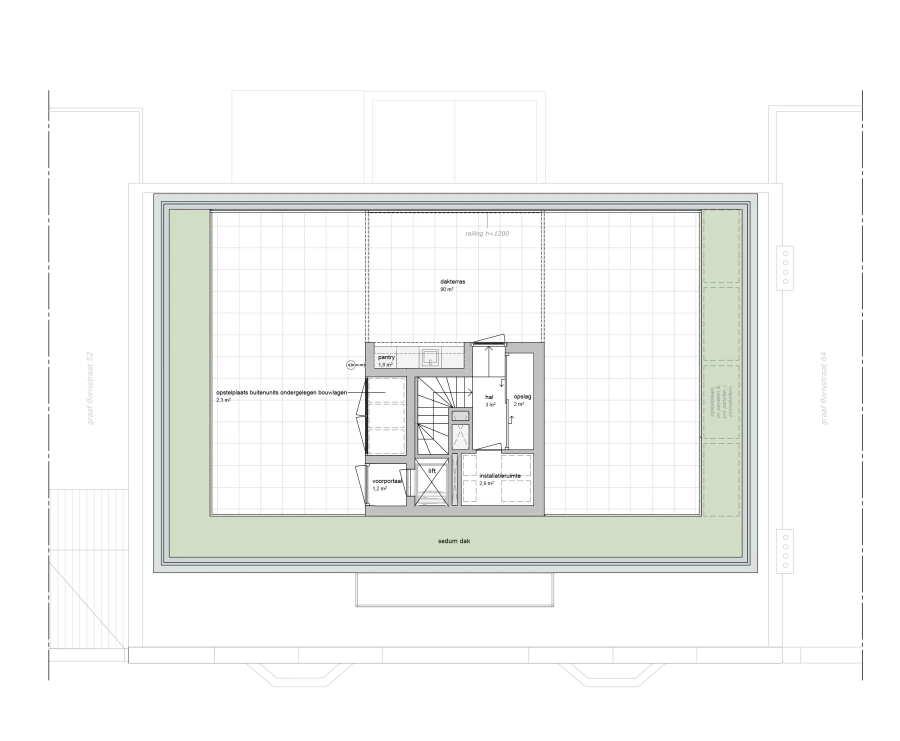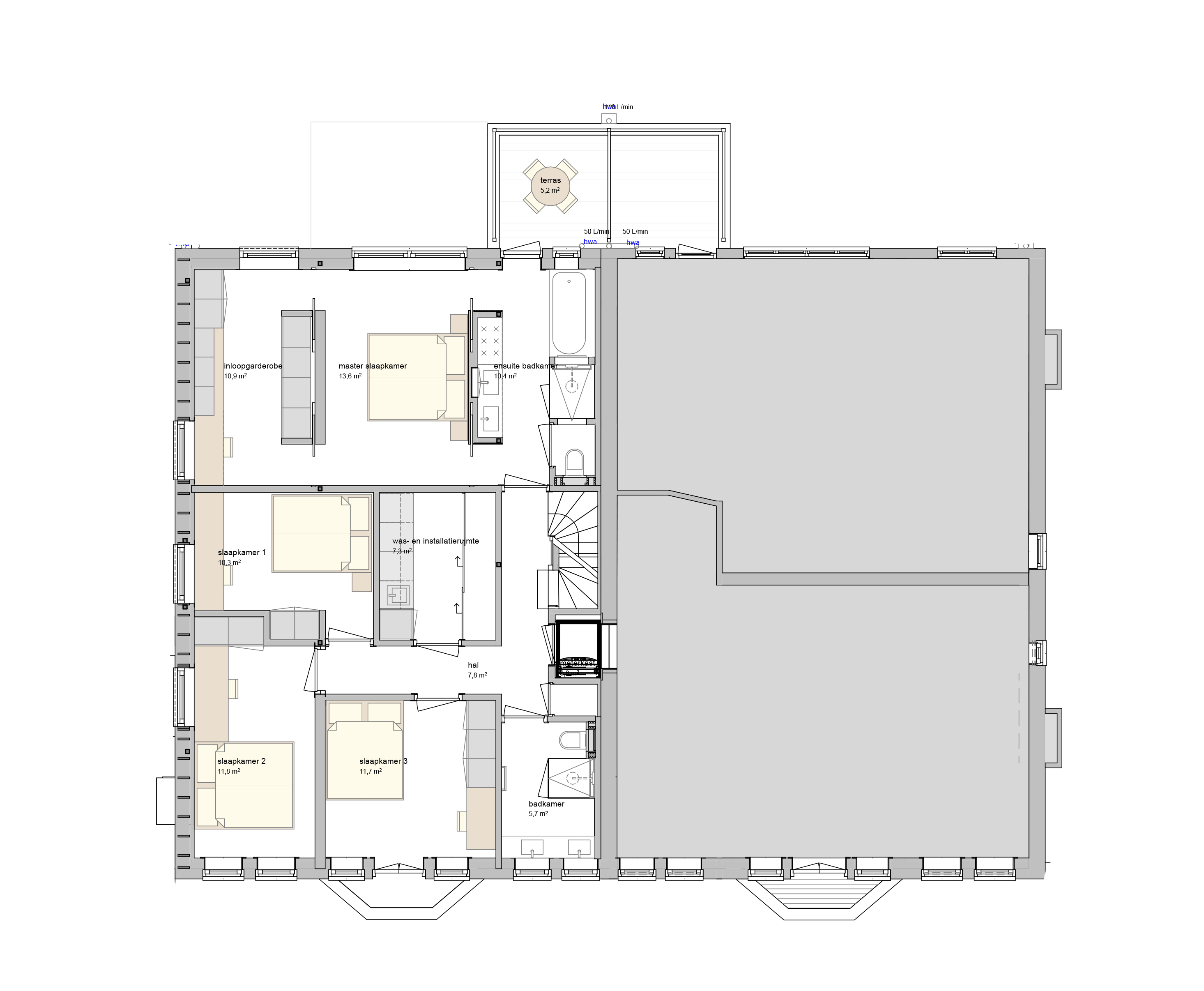On top of Rotterdam
a Brightside in-house development of a bio-based passive-house penthouse
about the project
Back in the days, when Brightside's office was still held in two classical 'sister buildings' in the Graaf Florisstraat, an idea was born during a long summernight with the team on the roof terrace. "Hey, wouldn't this be the most beautiful spot for a penthouse?" When we moved our office to Firma230 and partner Maarten took the spot to make his new home, a window of opportunity opened up. A penthouse designed over two neighbouring buildings, stretching for an impressive 18 meter long panorama of the Rotterdam skyline. As a Brightside in-house development, of course we have green ambitions: to realise the first Passive-House penthouse in the Netherlands!
Back in the days, when Brightside's office was still held in two classical 'sister buildings' in the Graaf Florisstraat, an idea was born during a long summernight with the team on the roof terrace. "Hey, wouldn't this be the most beautiful spot for a penthouse?" When we moved our office to Firma230 and partner Maarten took the spot to make his new home, a window of opportunity opened up. A penthouse designed over two neighbouring buildings, stretching for an impressive 18 meter long panorama of the Rotterdam skyline. As a Brightside in-house development, of course we have green ambitions: to realise the first Passive-House penthouse in the Netherlands!
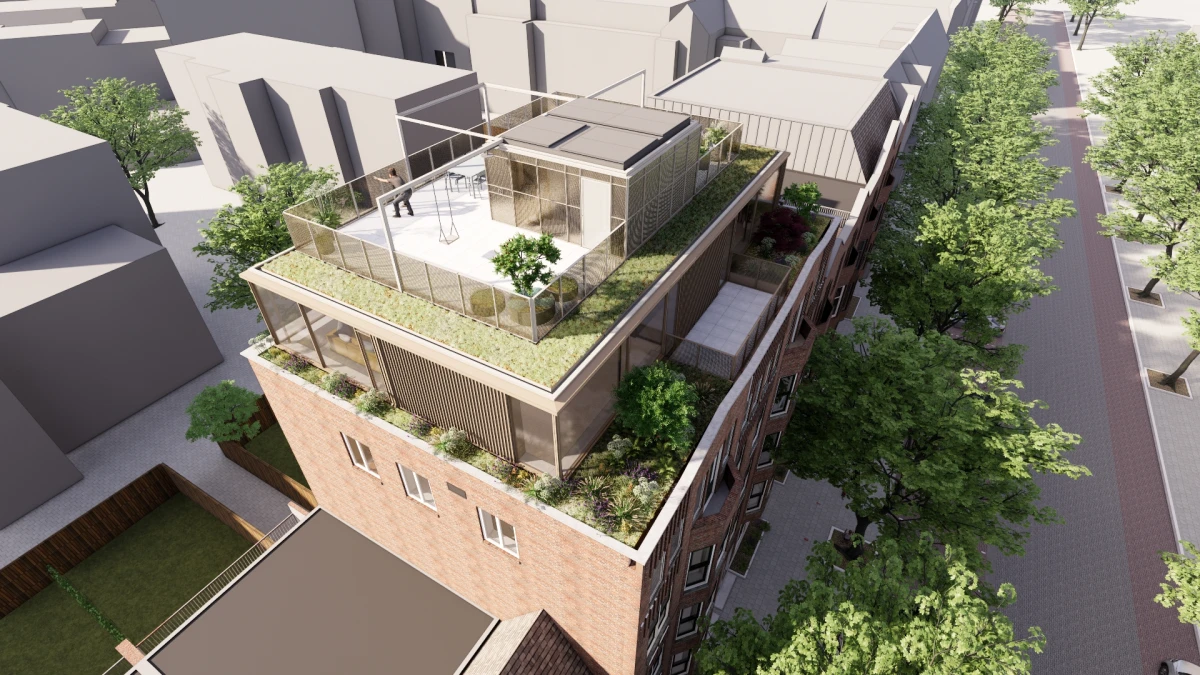
a sight to behold
The penthouse was designed to maximize the breathtaking 360-degree panoramic view of Rotterdam's beautiful skyline. The floor plan contains expansive glass facades in every direction, with minimal interruptions by discreet panels. The rooftop terrace offers residents an unobstructed, elevated perspective of the city, providing a unique visual experience. Truly, a sight to behold!
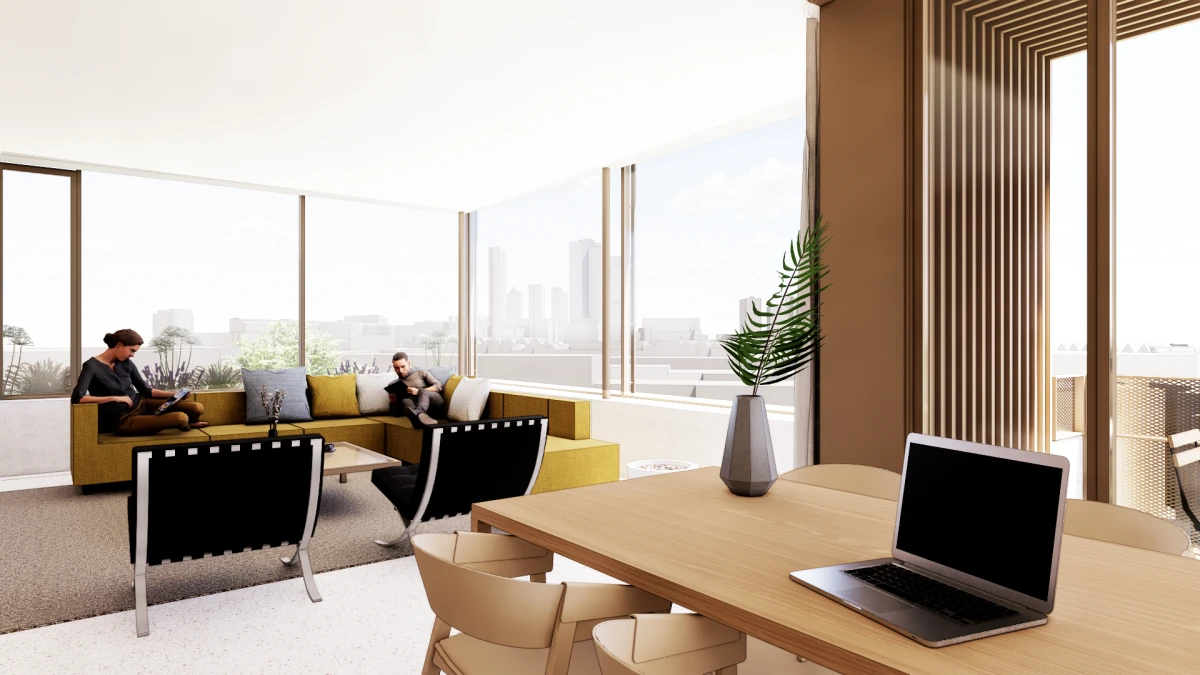
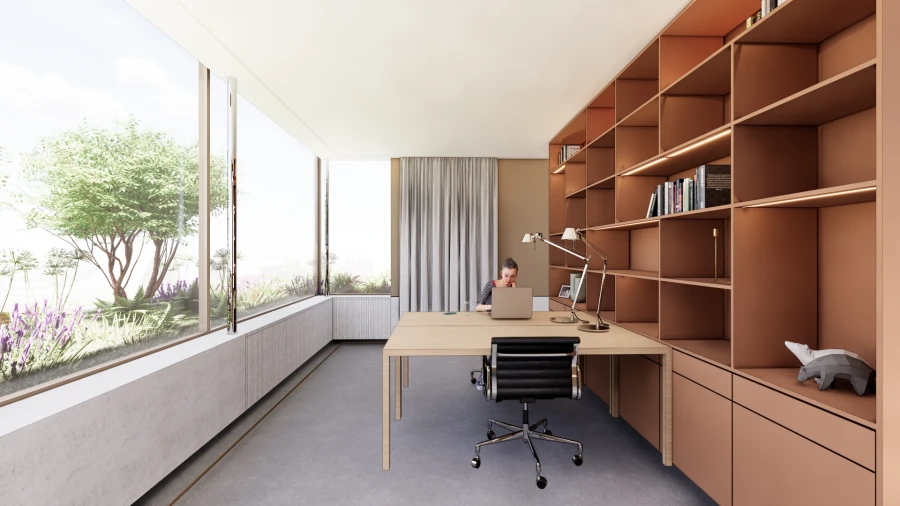

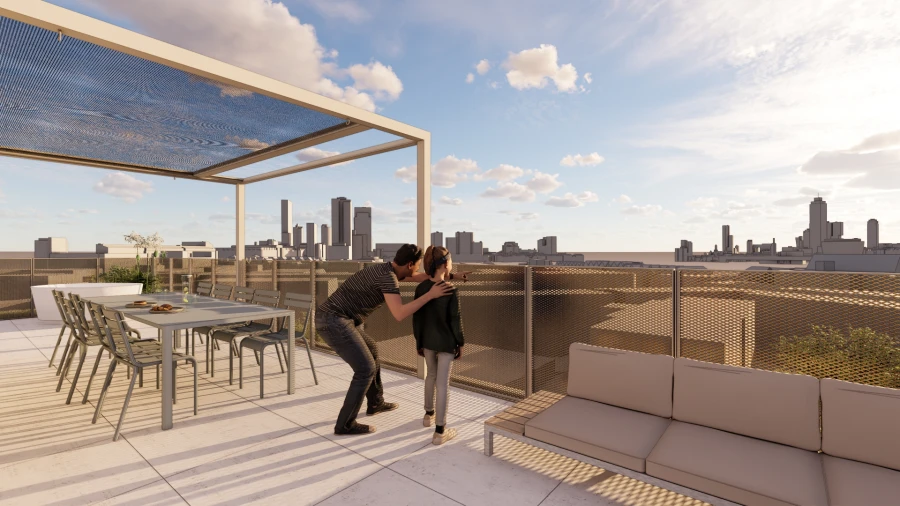

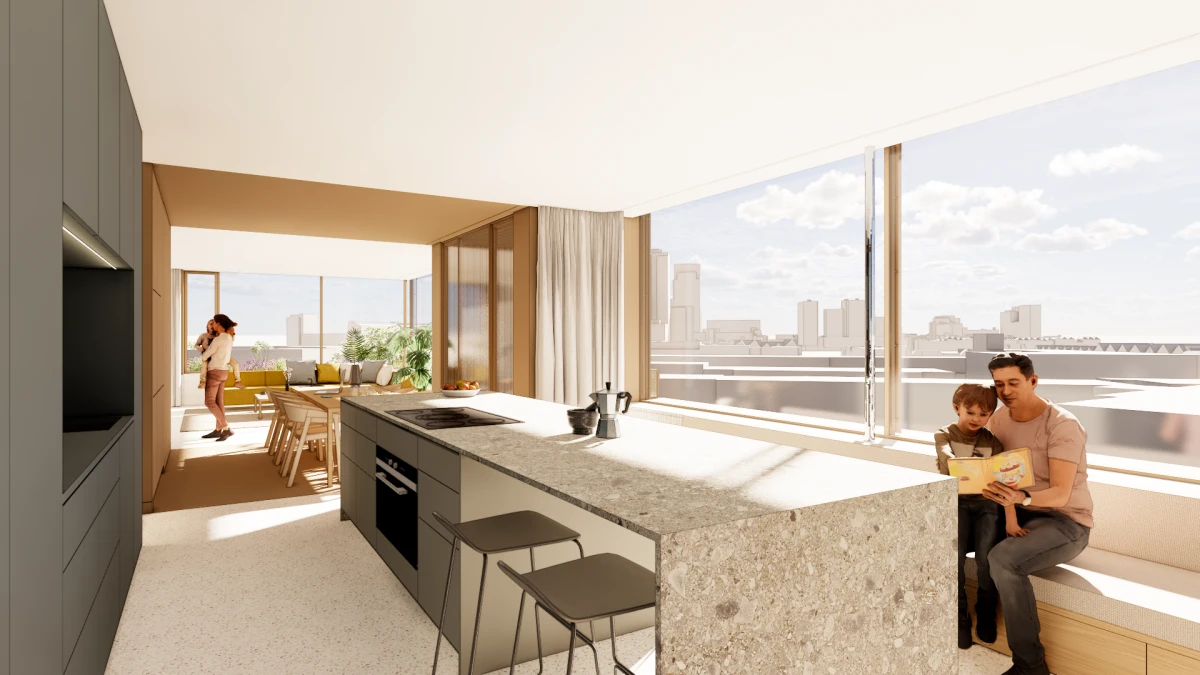
the first passive-house pent-house
The pent-house is on its way to become the first passive-house Enerphit certified top-up of the Netherlands! Partly transformation, partly new construction, the project has proven to be a real challenge of engineering. In part thanks to contractor Den Butter & Voogt, we are confidently moving towards the realisation of the project!
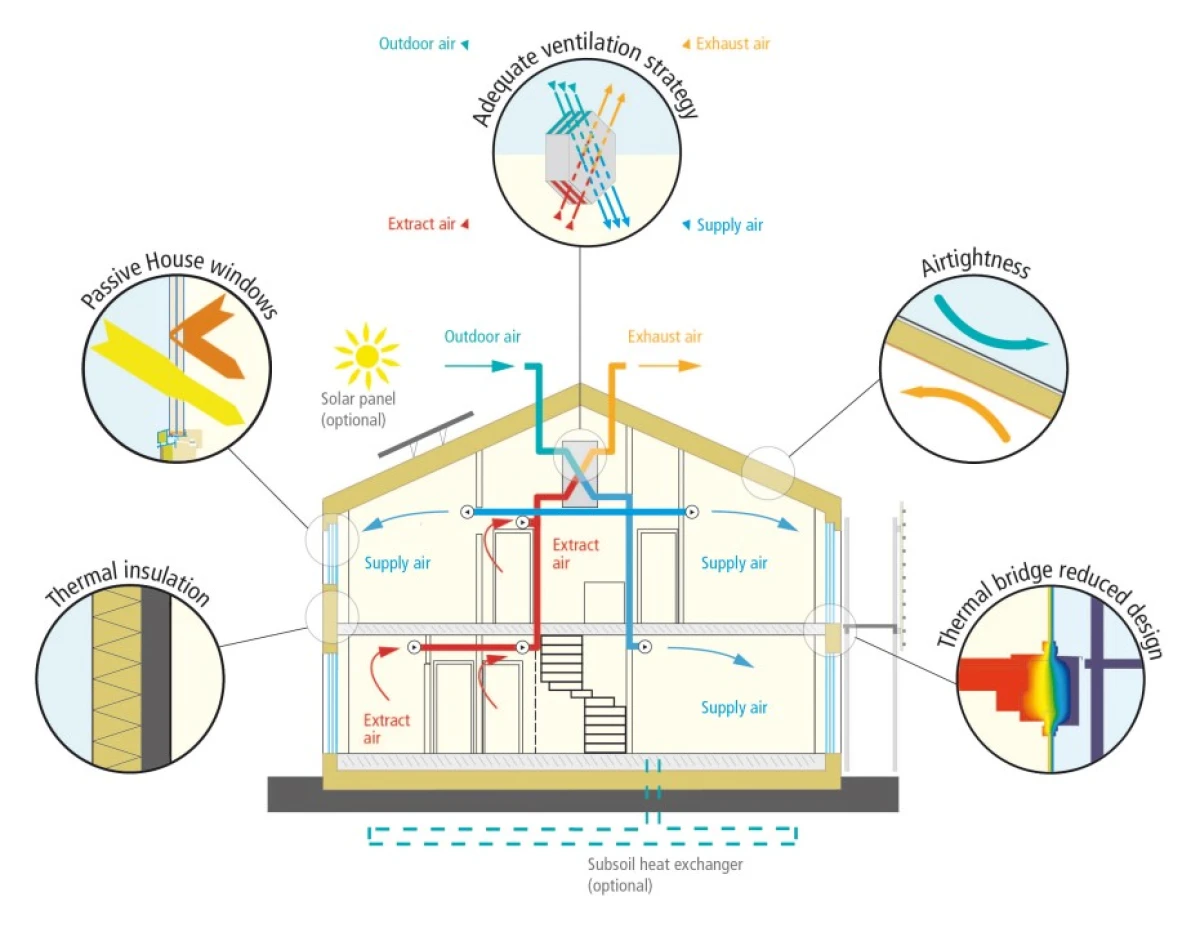
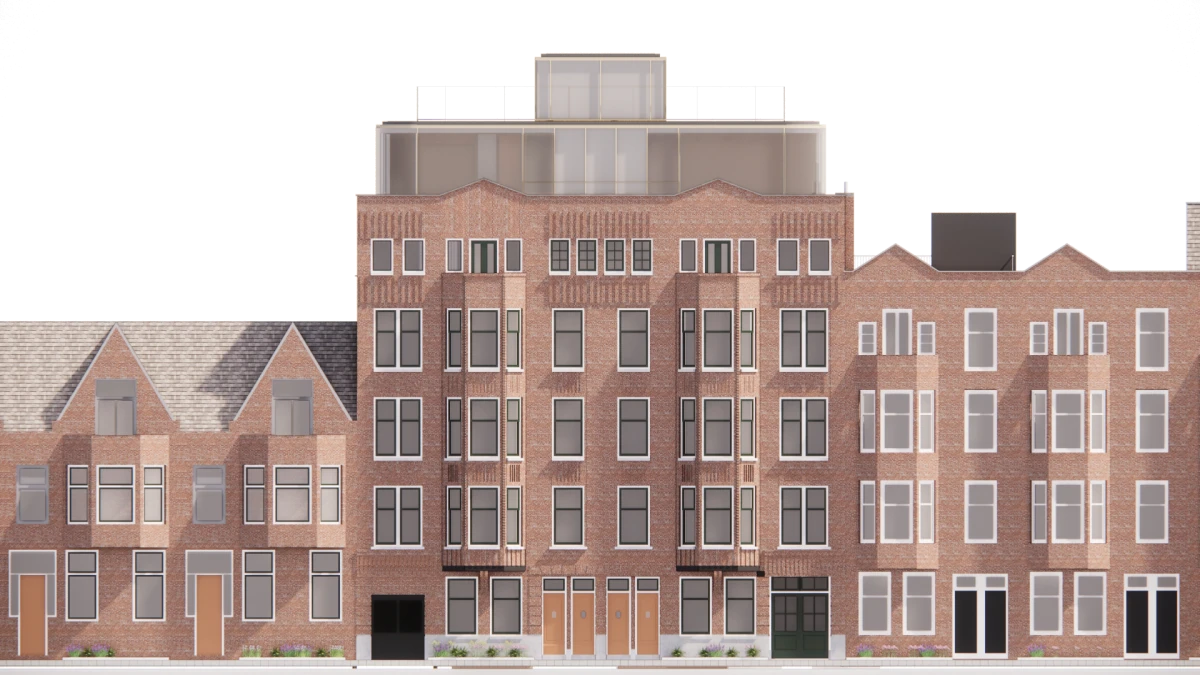
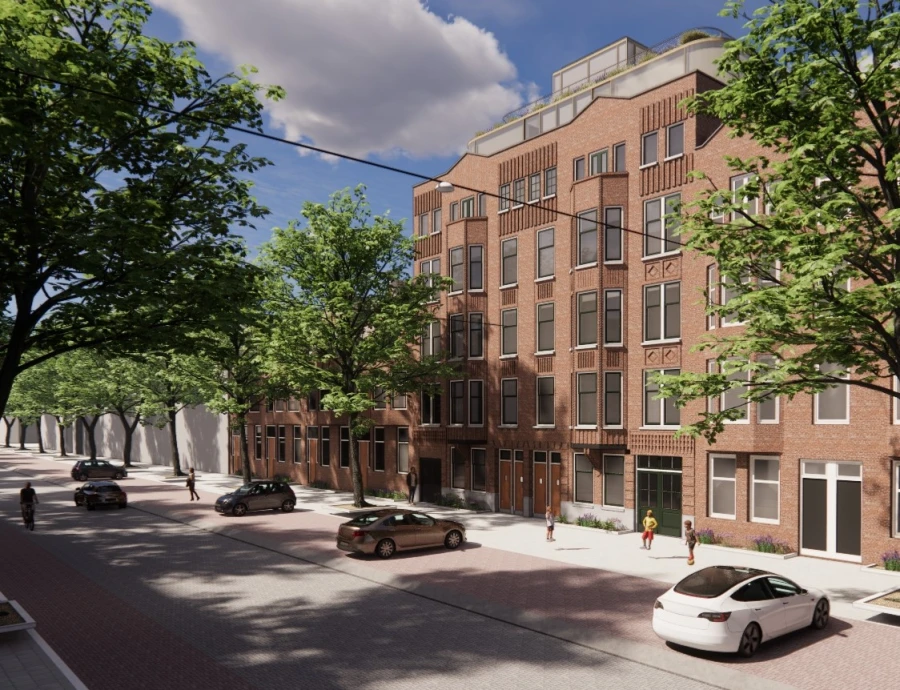

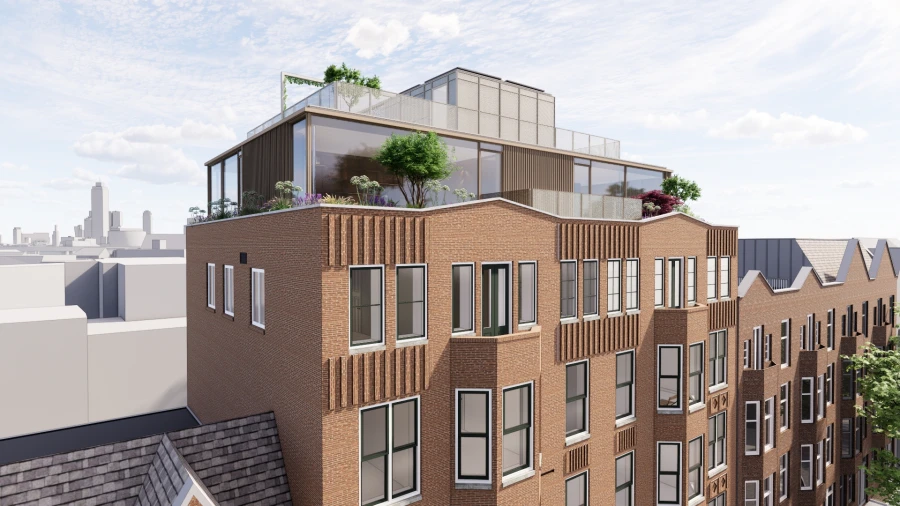

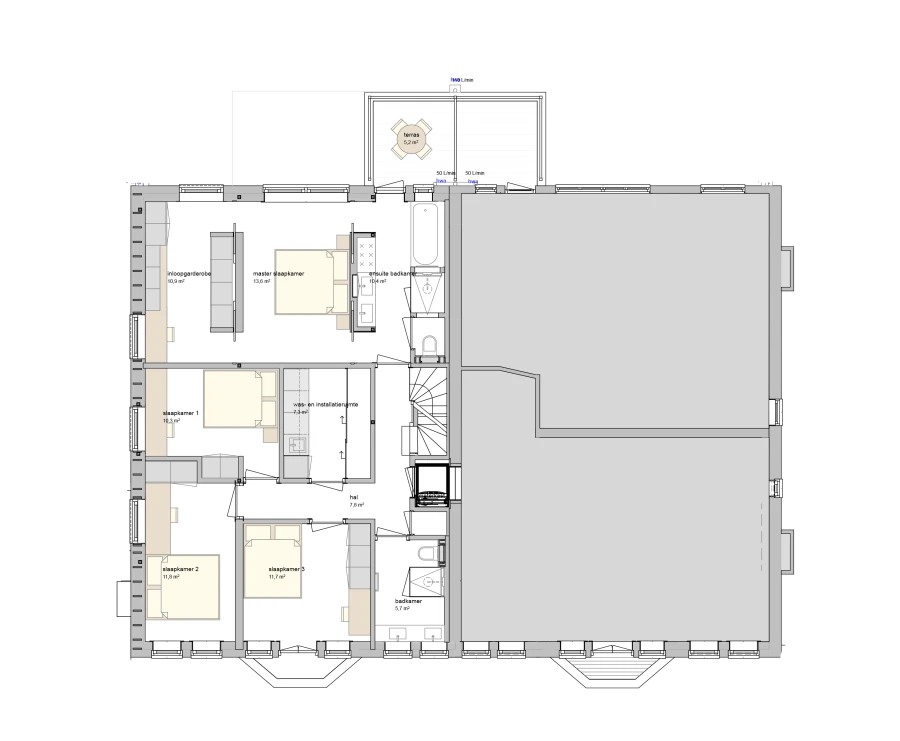

4th floor
Contact us to start your project.
We create spaces and like to explore new ways of working together. Getting a better understanding of human dynamics.
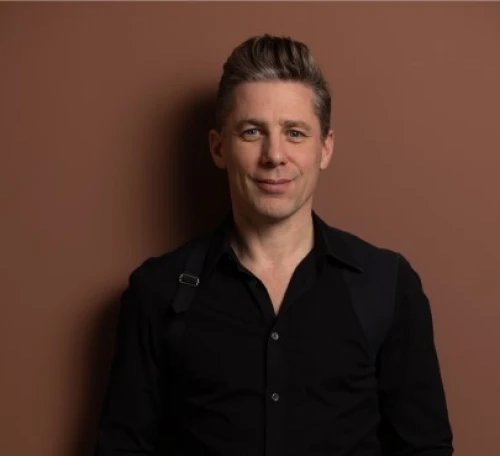
Maarten Polkamp
architect/partner
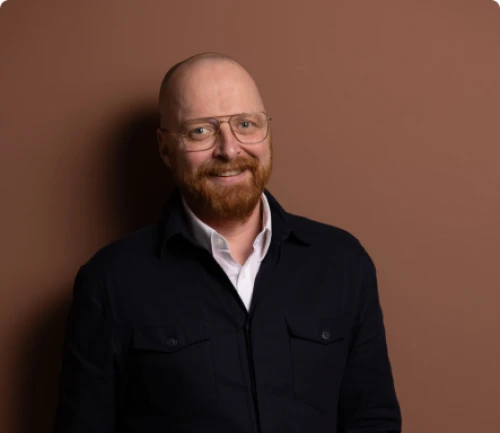
Sander van Schaik
architect/partner
next
project
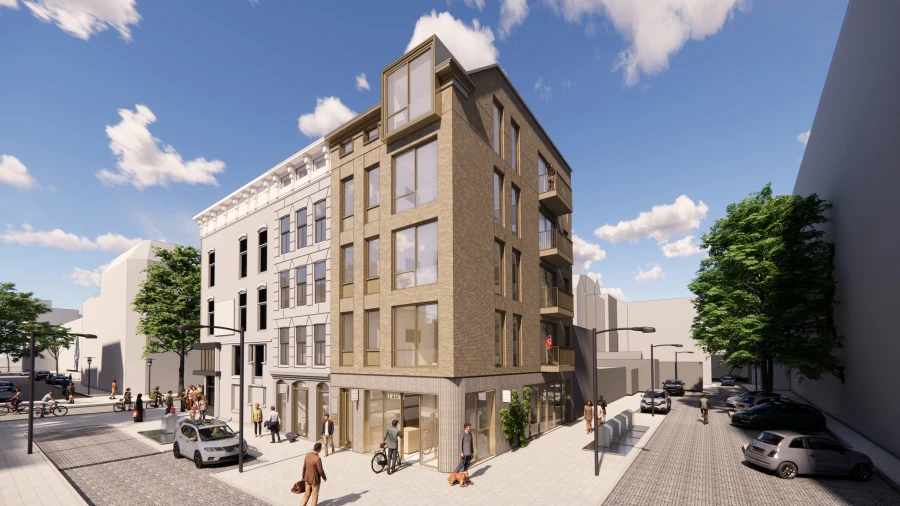

A bright smile once again
a masterplan that connects three separate exploitations and a new construction into one integral boutique hotel
Let's get connected.
Sign up to receive our news updates.
