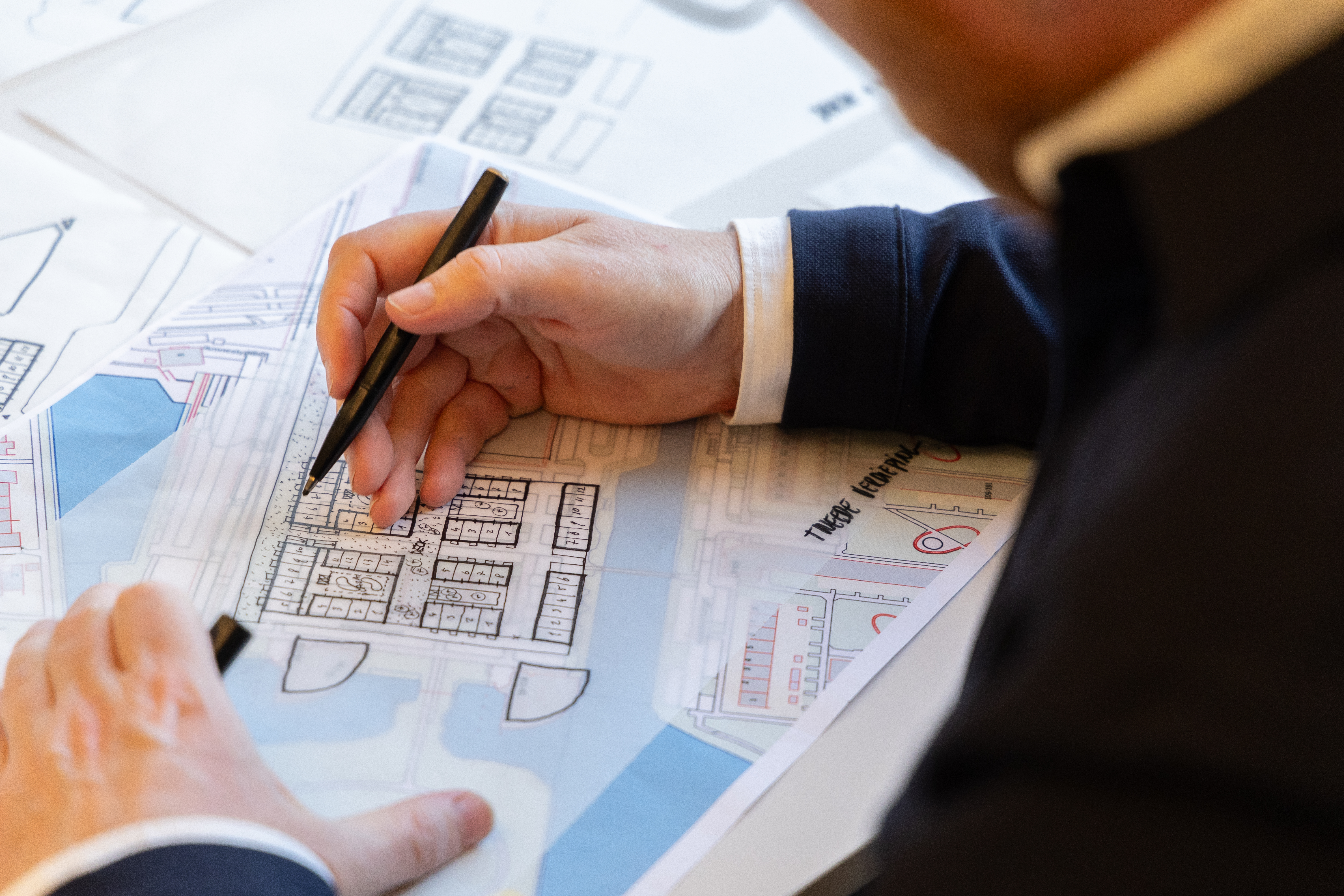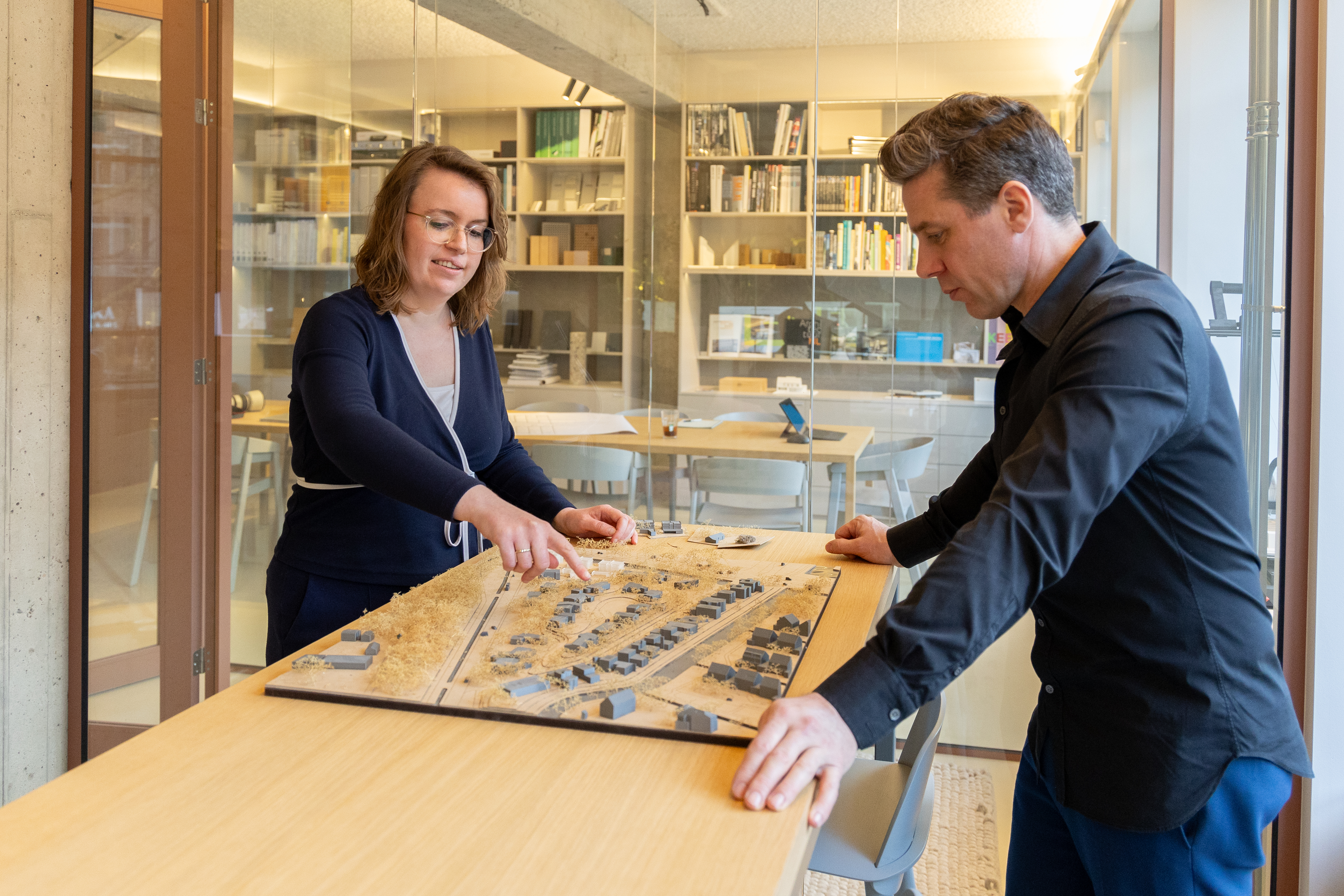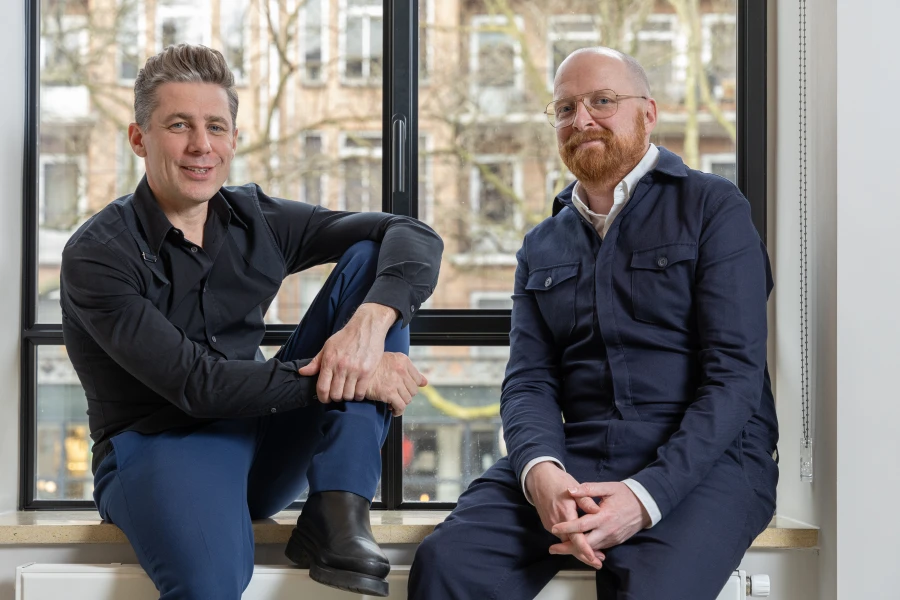approach & services
not business as usual
We are process-driven and result-oriented. We love to exceed expectations. By using advanced technology such as Virtual Reality we put our clients in the driver’s seat. We believe that creating unique and futureproof buildings is a team effort!


we walk a mile in your shoes
At Brightside we believe in intense cooperation and superb communication in order to achieve the best result. For our clients, the users of our buildings, and for the planet. We don’t rest before we fully understand what makes you tick: your vision, your purpose and your motivation. Only then, we can start exceeding your expectations!
together with us in the driver’s seat
We firmly believe in the importance of involving everyone - clients, end-users, consultants and stakeholders - in the creative process. Once our clients embrace Virtual Reality within our workspace, they are able to scrutinise designs down to the smallest details. This enables them to offer more valuable feedback at an earlier stage of the design process. The advantages are significant: no room for misunderstandings, lower costs associated with failures, and, perhaps most importantly, a greater sense of enjoyment throughout the process, leading to a profound connection with the end result.
from the strategic level to the tiniest detail (and back)
At Brightside, we take a strategic and integral approach to each assignment, while at the same time ensuring every detail gets the attention it deserves. From brainstorming with clients in the project initiation phase about concept feasibility and cost efficiency to discussing the tiniest details with contractors on-site. After all, even what seems small and insignificant can have a significant impact on the overall results.
our greater goal is a better tomorrow
We are 100% committed to the importance of superior architectural structures, futureproof cities, and a comprehensive strategy for the shift towards a sustainable and socially secure living environment. Our primary goal is to create buildings that enhance the well-being and happiness of their occupants. These are structures that promote health, adhere to passive house principles, maintain a low carbon footprint, and embrace biobased technologies, among other sustainable practices.
want to stay ahead? innovate.
We embrace innovation as our second nature, harnessing cutting-edge technologies to continually improve our projects, streamline our processes, and increase the success of our partnerships. At Brightside, innovation isn't a destination; it's the means to an end.
The Scaffold: your gateway to all the project information
Are you frustrated by the delays in accessing crucial files? Struggling to locate the right link or login details for essential platforms? When working with Brightside, these are things of the past. In the complex world of architecture and construction, managing various stakeholders, file versions, tools, and platforms can become overwhelming. To address this issue, Brightside has developed a comprehensive solution: The Scaffold platform. The Scaffold enables our project partners to access all relevant project information with just a few clicks, from any location and on any device.
Virtual Reality: walking through your future building
Virtual Reality (VR) has revolutionized our workflow since the early days of Google Cardboard. Initially a novel tool for presenting three-dimensional plans to clients, VR has become indispensable for effective communication with advisors, investors, and other project partners. The ability to walk through a plan allows anyone, whether layperson or professional, to fully understand a spatial design, and provide high-quality feedback early in the process. Between its many useful applications, it's clear that VR has captured our architectural heart.
Fieldwire: bridging the gap between our office & the building site
To smoothen communication between our Brightside office and construction partners, we've integrated the Fieldwire platform. This robust tool facilitates sharing plans, tracking changes, and efficiently creating reports while accurately recording key agreements. As construction managers discuss specifics onsite, colleagues can instantly record comments onto the relevant digital drawings, giving all stakeholders immediate access to review and provide feedback. Utilizing Fieldwire greatly reduces information loss and process noise, leading to a more streamlined and enjoyable workflow between our team and building partners.
the Virtual Tour: your project in your pocket
This in-house developed tool offers our project partners the opportunity to explore projects in a realistically rendered full 360-degree view - accessible from any device, always and anywhere. Forgot an important visual detail and need to refresh your memory? Need to discuss a plan element with a team member? Simply open the virtual tour and instantly access the specific views you need.
BIMx: all technical information at hand
This tool is seamlessly integrated into our BIM software ArchiCAD, enabling the effortless export of our technical models to the cloud with just a click. These models are then accessible from any internet-connected device, always and anywhere. While the Virtual Tour offers an attractive and aesthetically accurate representation of our plans, BIMx excels in delivering all the crucial technical details that advisors and contractors require - always providing our building partners with the up-to-date information they need.
3D printing: from urban plans to prototypes
Fully embracing digital innovation has greatly improved our efficiency in many ways, yet the tangible insights offered by real-world models remain unmatched. Traditionally, architectural scale models have been notorious for their time-consuming production. Using 3D printing allows us to rapidly create a wide array of models—from spatial concepts and scale models to facade fragments and even small tokens of appreciation for our partners. This versatility enables our prints to support and streamline our workflow throughout the entire design process, both for exploring design variations and presenting design solutions to project partners.

feeling curious?
Would you like to know more about our approach and how it makes things better for you as our client? Just give us a call.

Sander van Schaik
Maarten Polkamp
Let's get connected.
Sign up to receive our news updates.