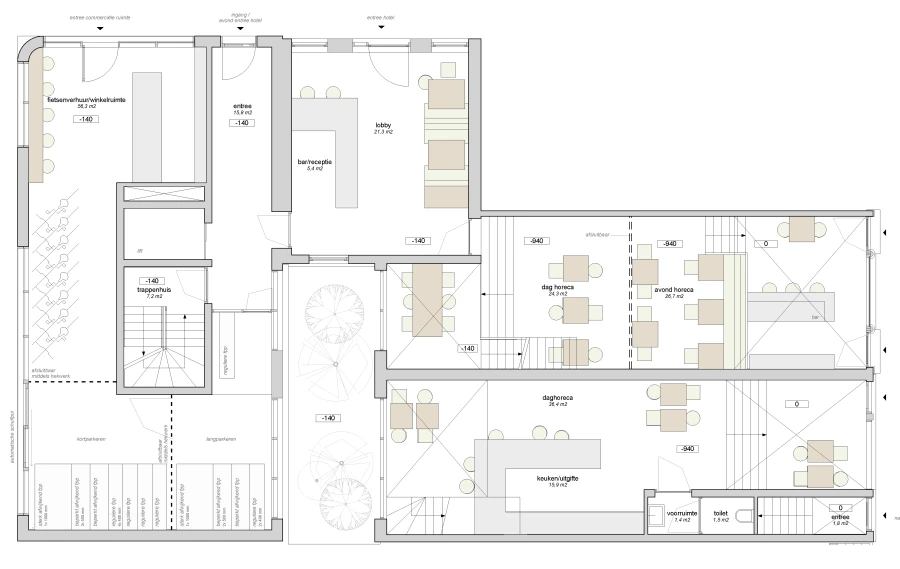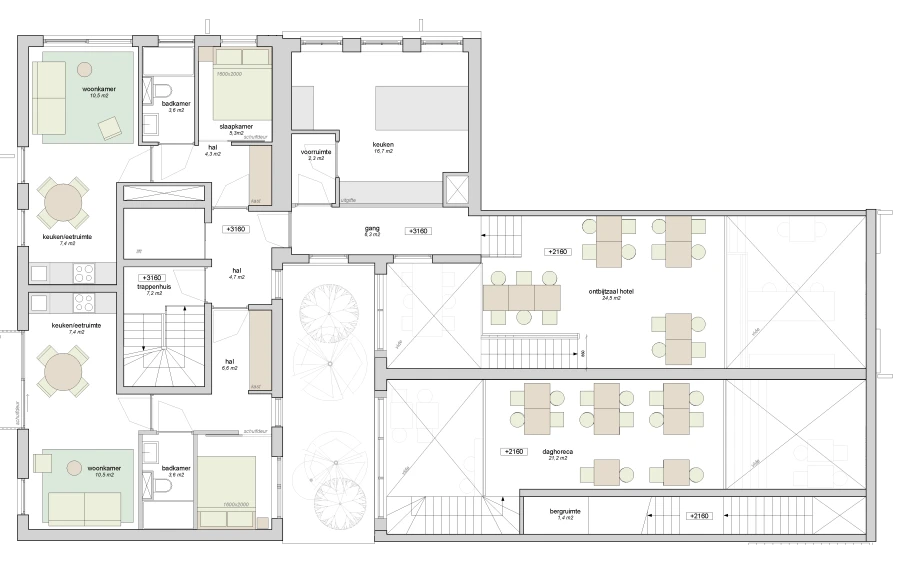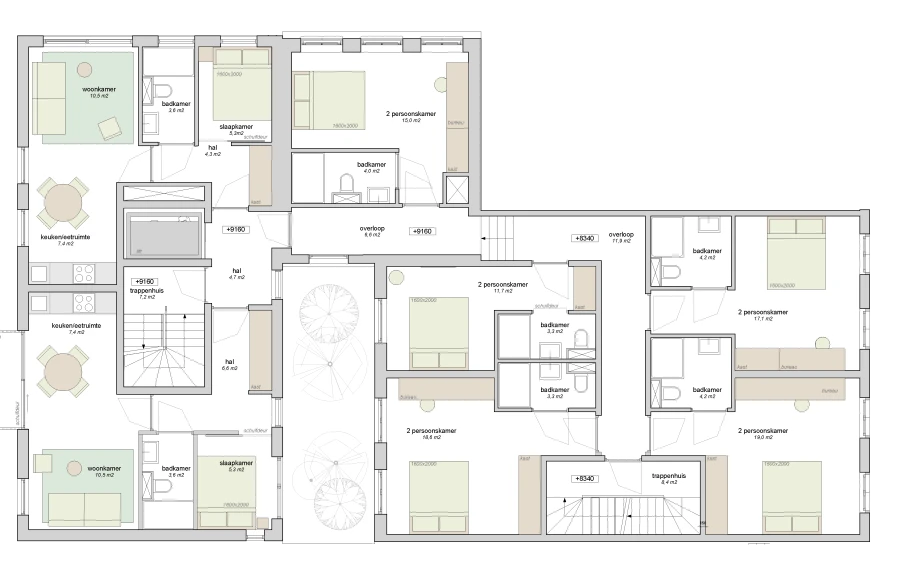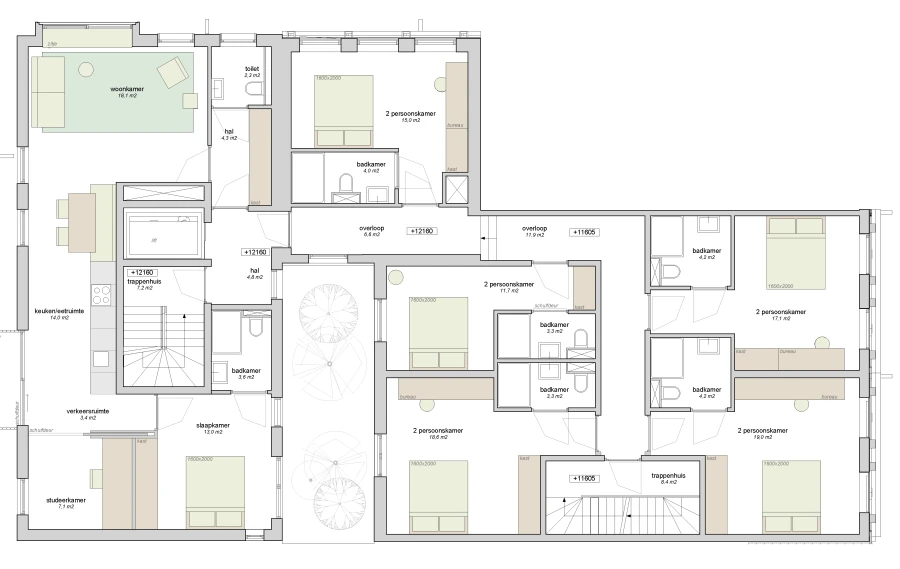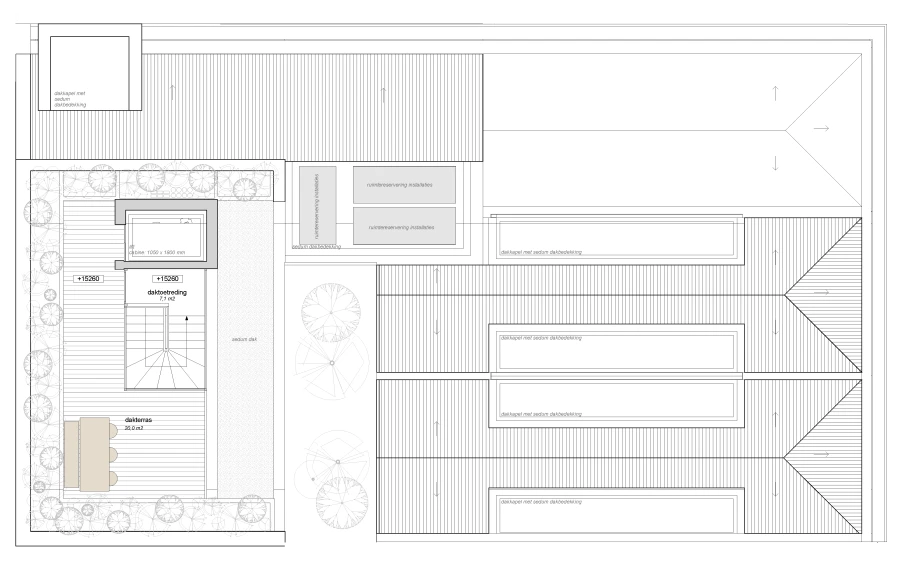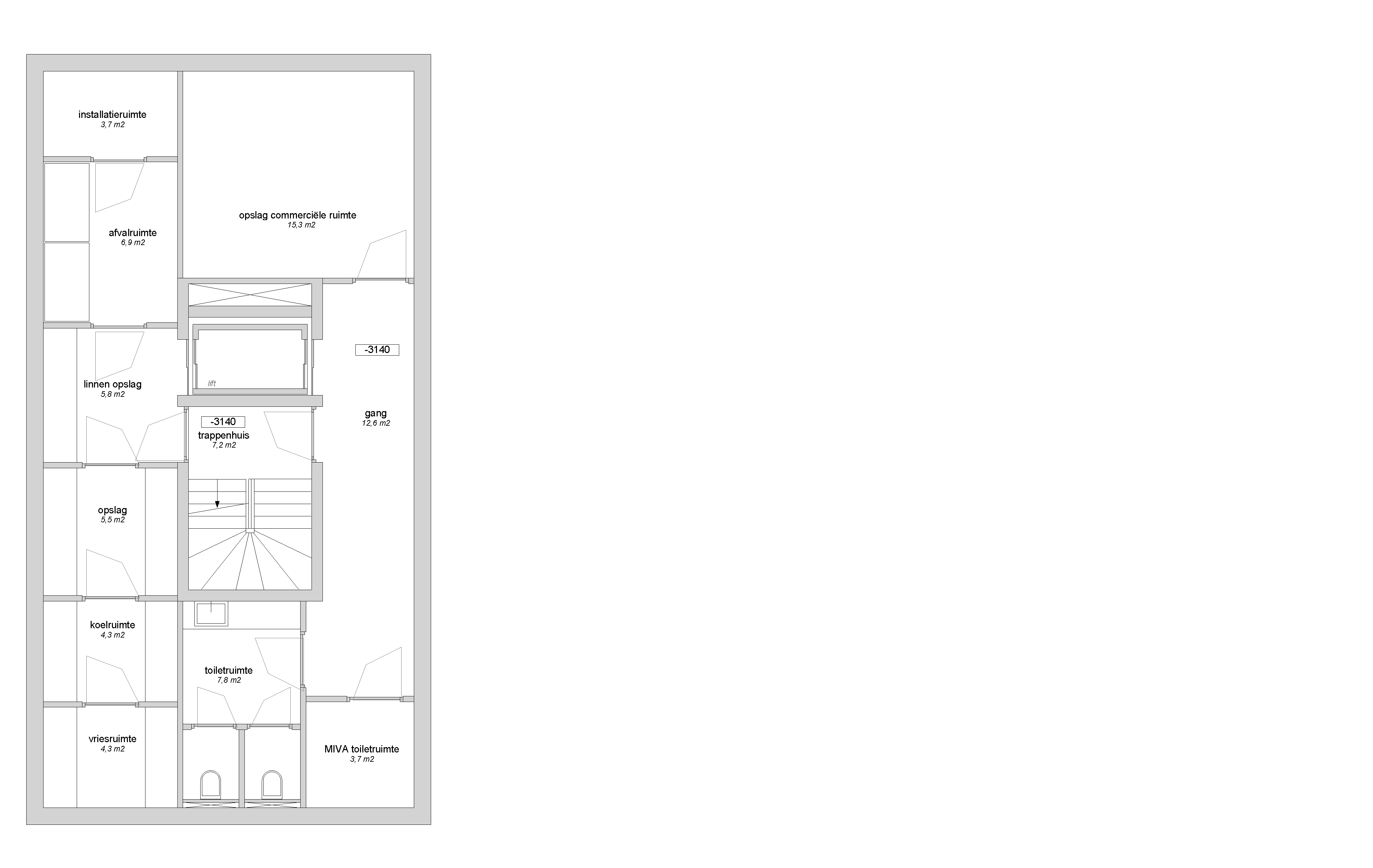A bright smile once again
a masterplan that connects three separate exploitations and a new construction into one integral boutique hotel
about the project
This masterplan connects three plots and two existing hostel locations at the Witte de Withstraat with a new construction at its corner. Totalling 15 hotel rooms and 7 hotel appartements, the plan reduces the total number of beds and rooms compared to the existing situation, while significantly increasing their size and quality. A bike shop in the ground floor adds further value to the neighbourhood.
This masterplan connects three plots and two existing hostel locations at the Witte de Withstraat with a new construction at its corner. Totalling 15 hotel rooms and 7 hotel appartements, the plan reduces the total number of beds and rooms compared to the existing situation, while significantly increasing their size and quality. A bike shop in the ground floor adds further value to the neighbourhood.
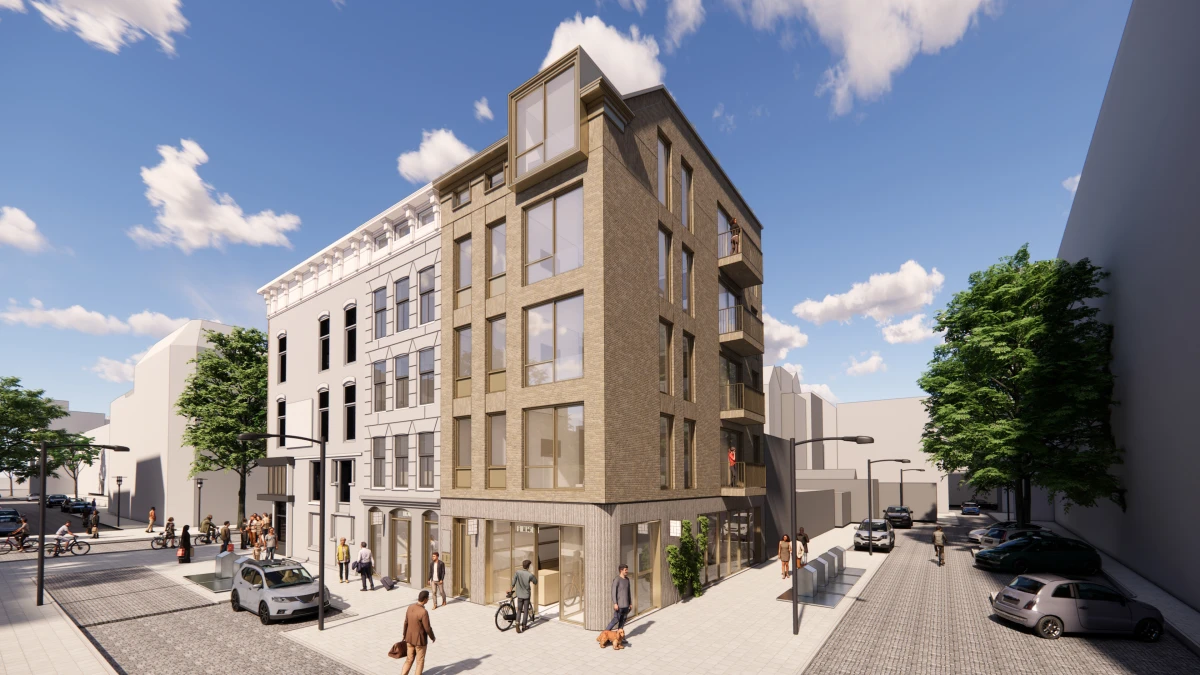
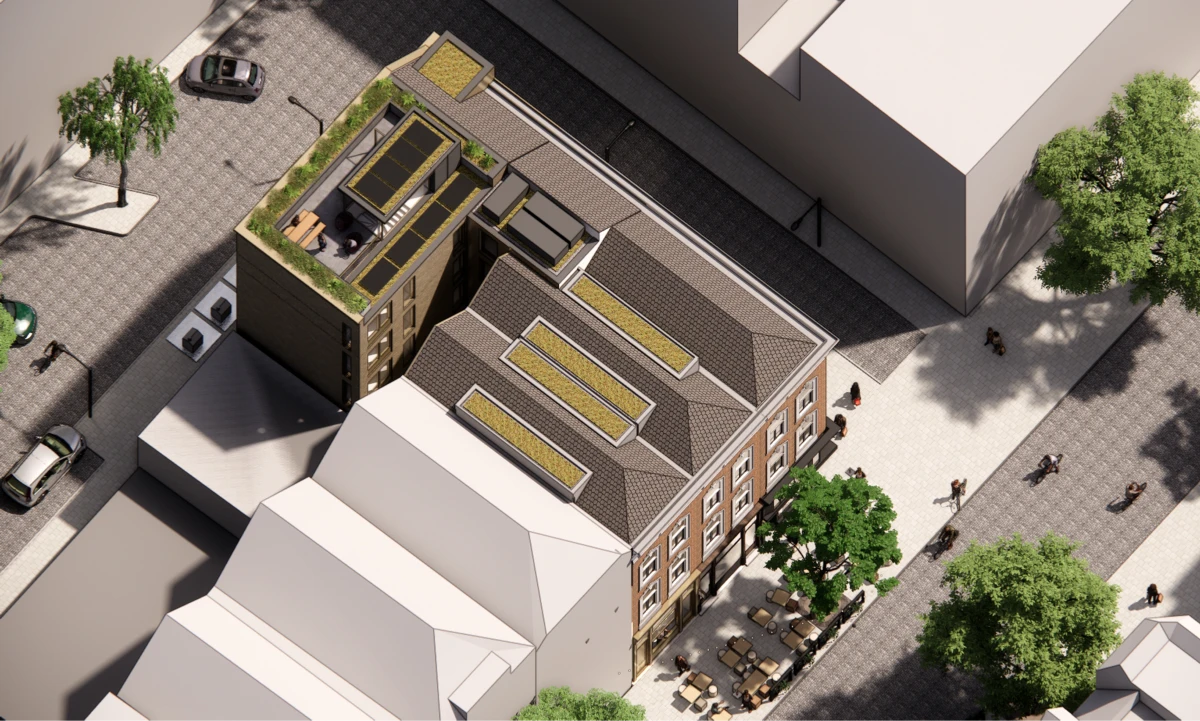

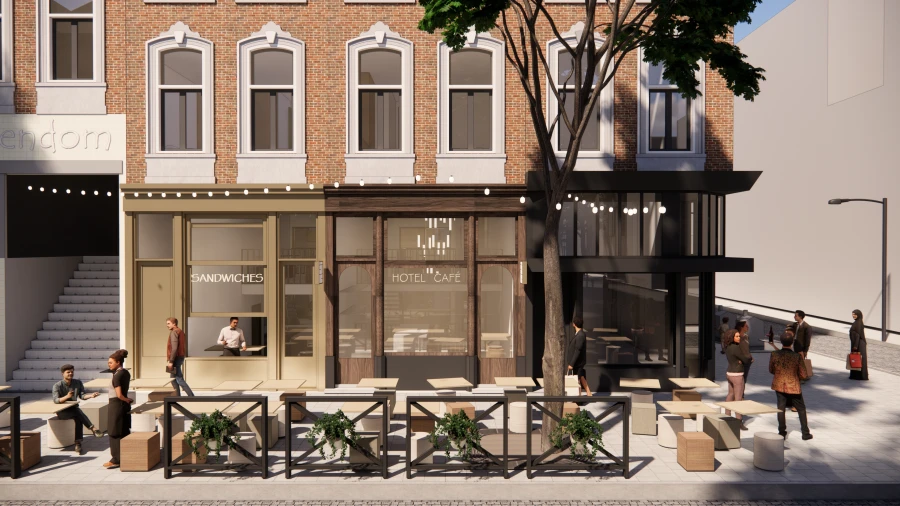

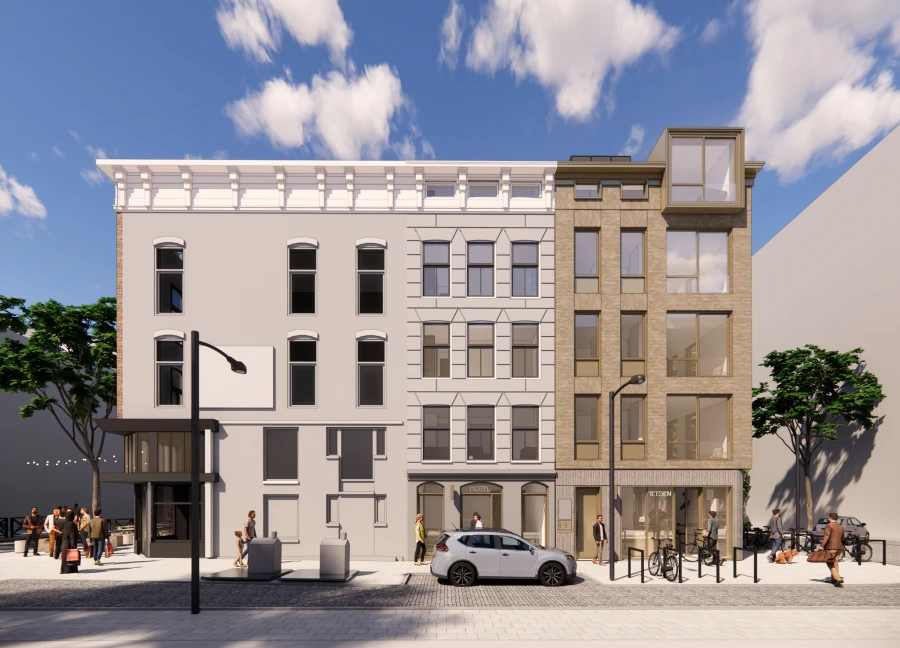

an "urban bridge"
Not unlike a dental bridge restoring a missing tooth, the project fills a long-empty space in Rotterdam's Witte de Withstraat's streetscape. The design integrates several neighbouring properties into a stronger and cohesive whole, restoring the 'smile' of the street.
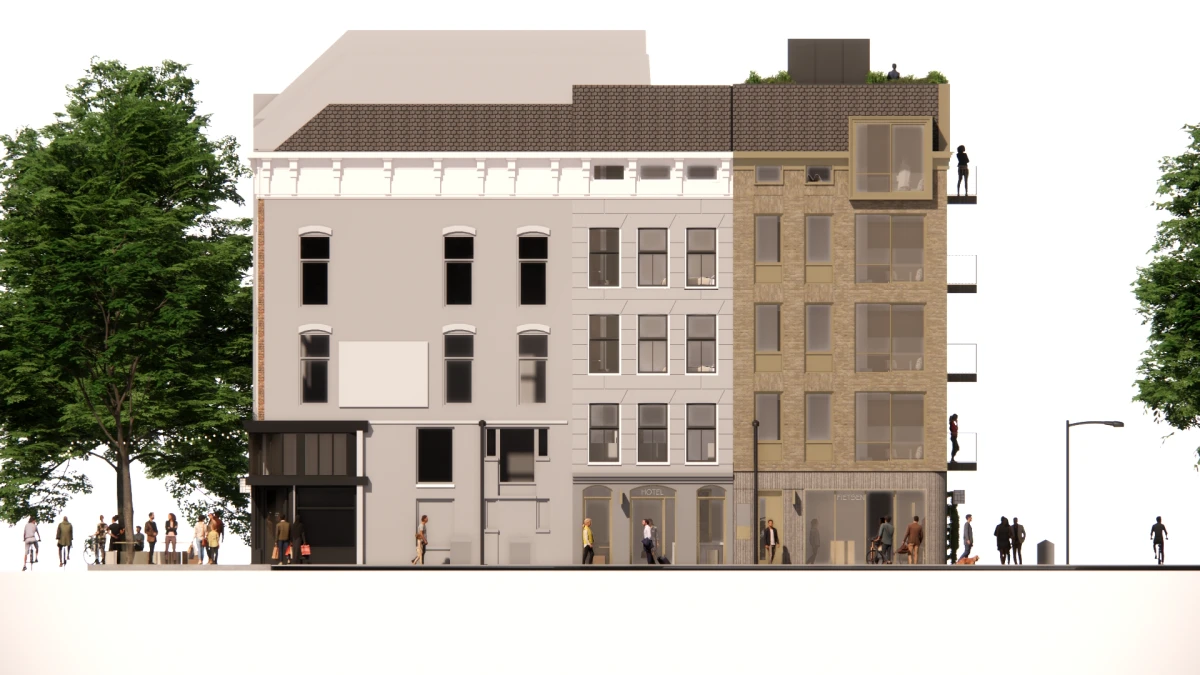
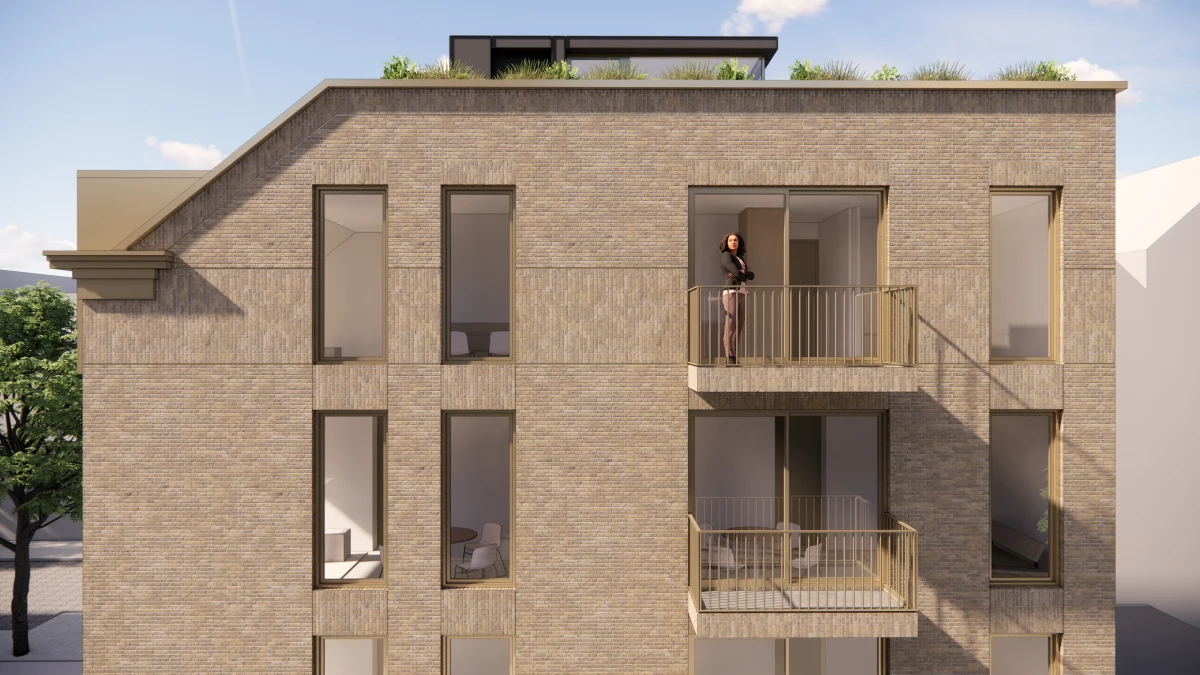
a thoughtful blend
The new corner building mirrors the surrounding structures in height and form, yet introduces a fresh, contemporary style. This design approach was welcomed heartfully by the city's 'Welstandscommissie', factoring in the municipalities approval for the plan during the process of - even though it originally deviated from the local zoning plan.
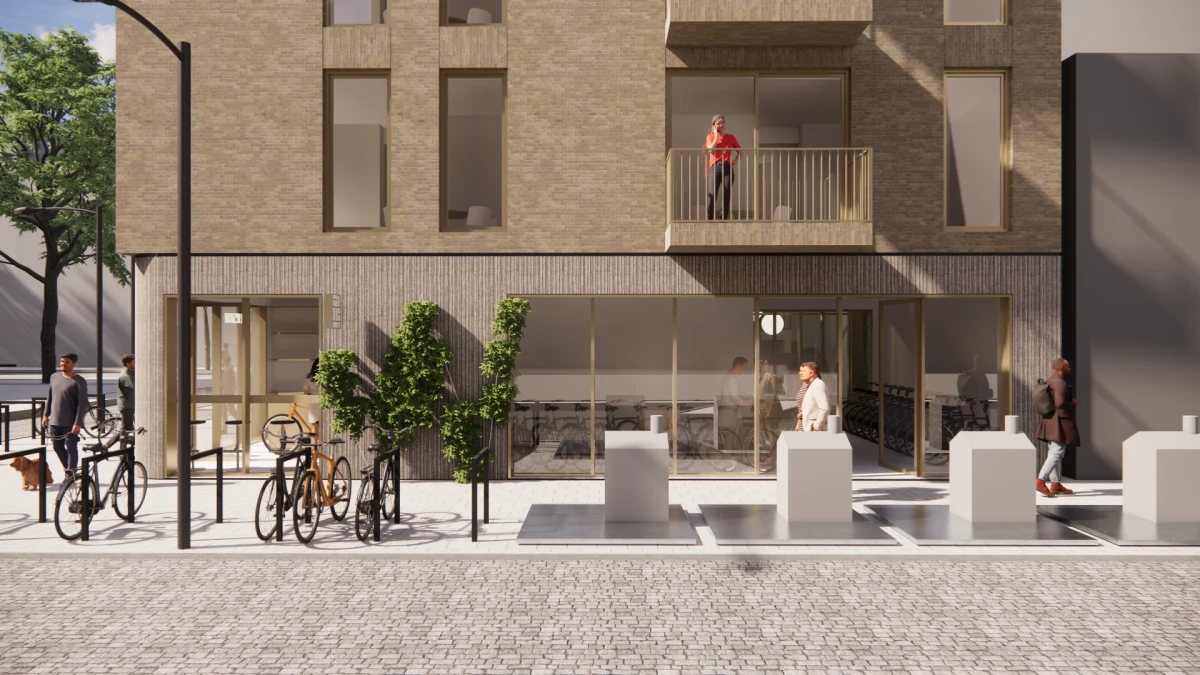
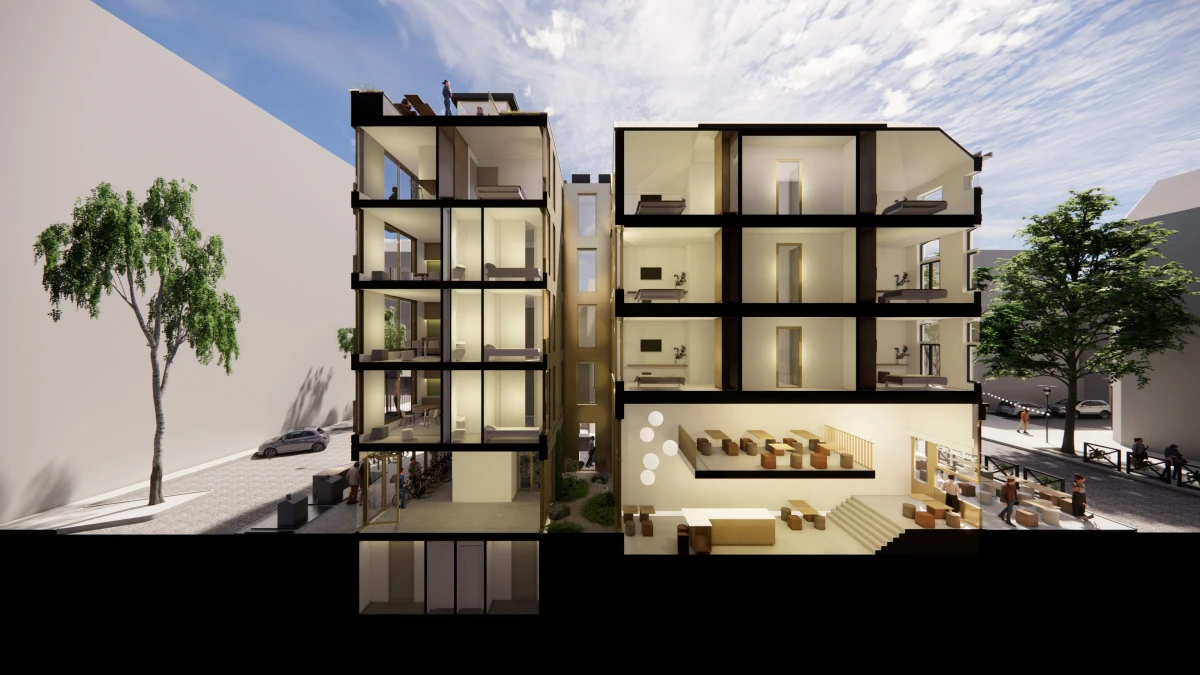
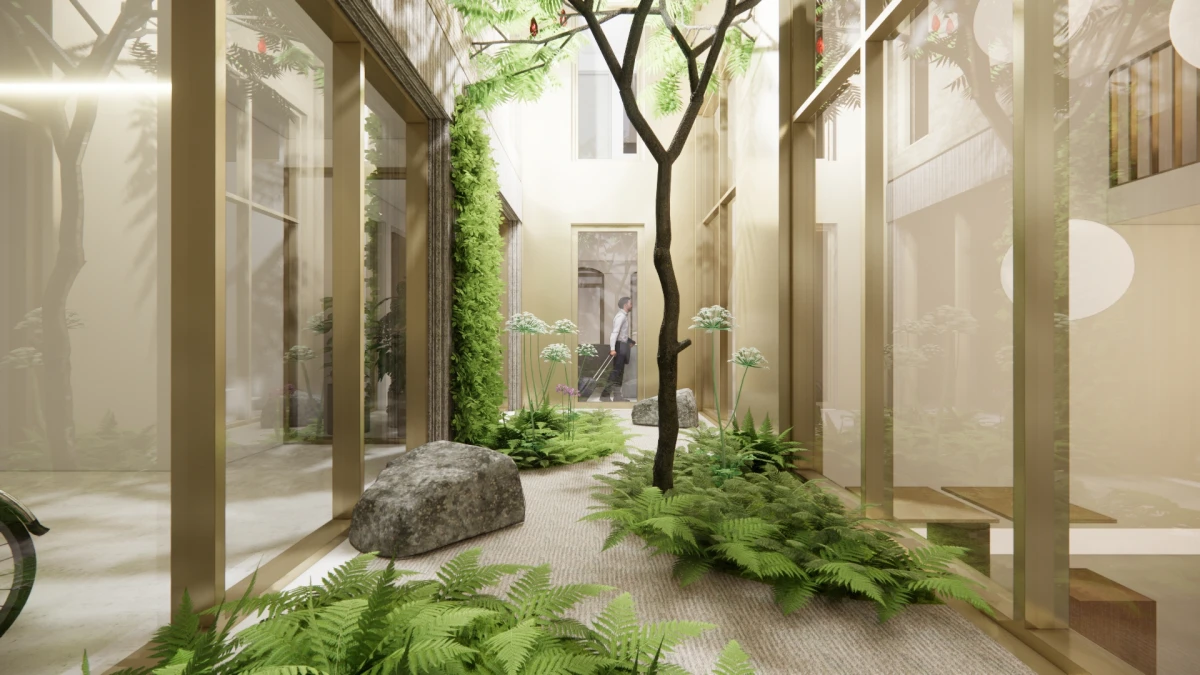
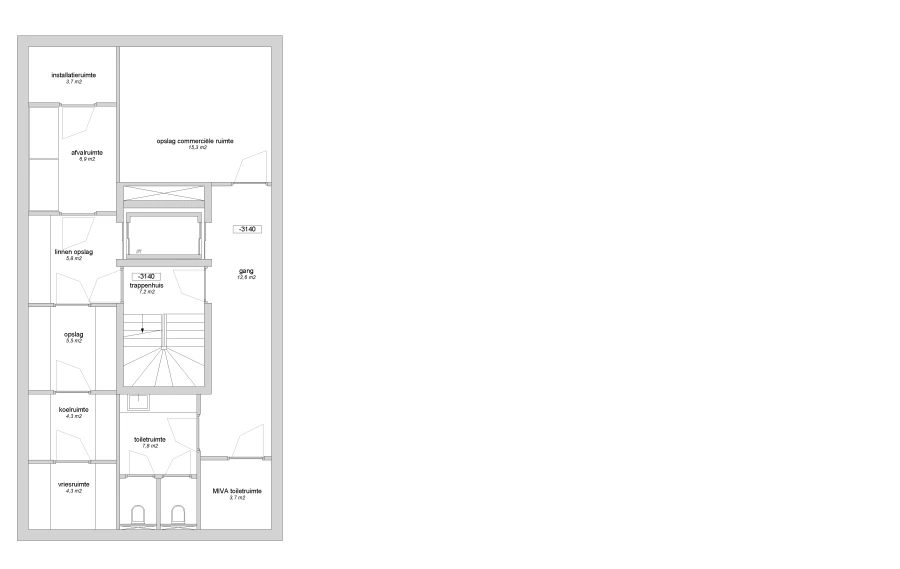

basement
Contact us to start your project.
We create spaces and like to explore new ways of working together. Getting a better understanding of human dynamics.
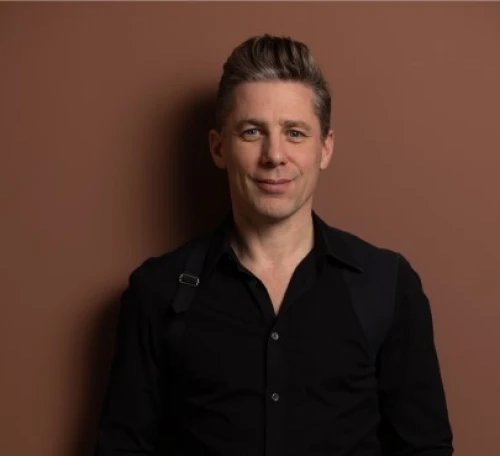
Maarten Polkamp
architect/partner
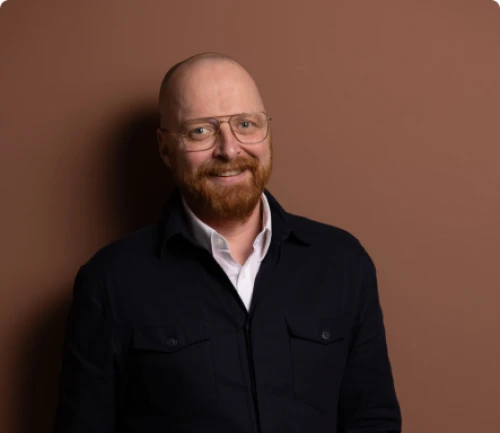
Sander van Schaik
architect/partner
next
project
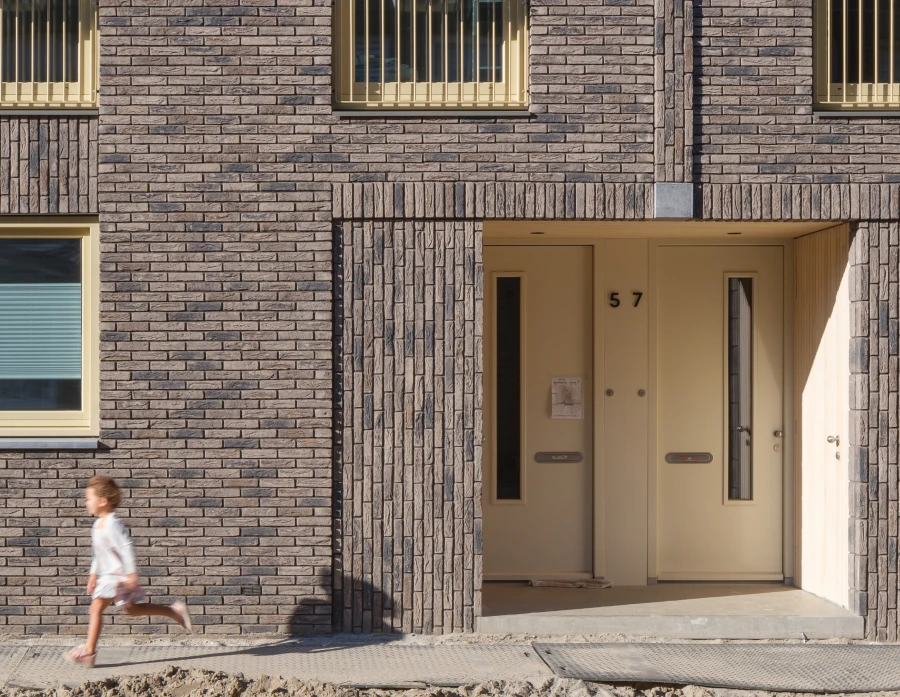

'Op de hill'
a Brightside in-house development of seven high quality, energy-efficient homes
Let's get connected.
Sign up to receive our news updates.
