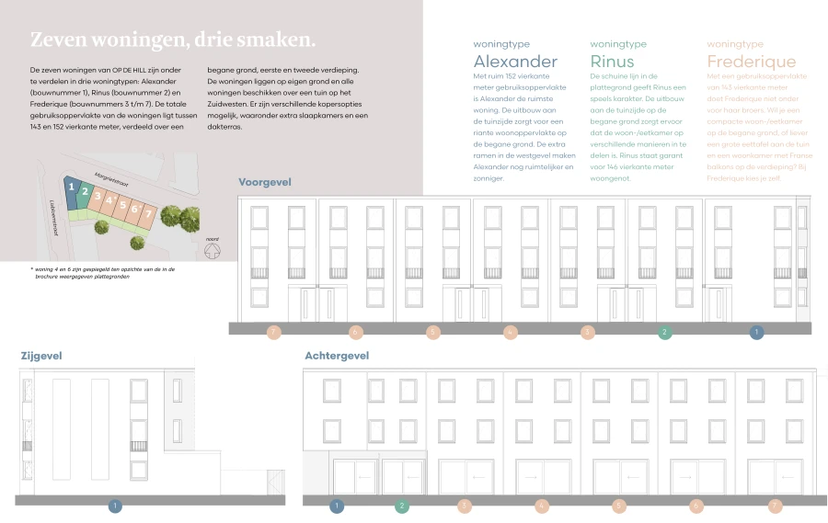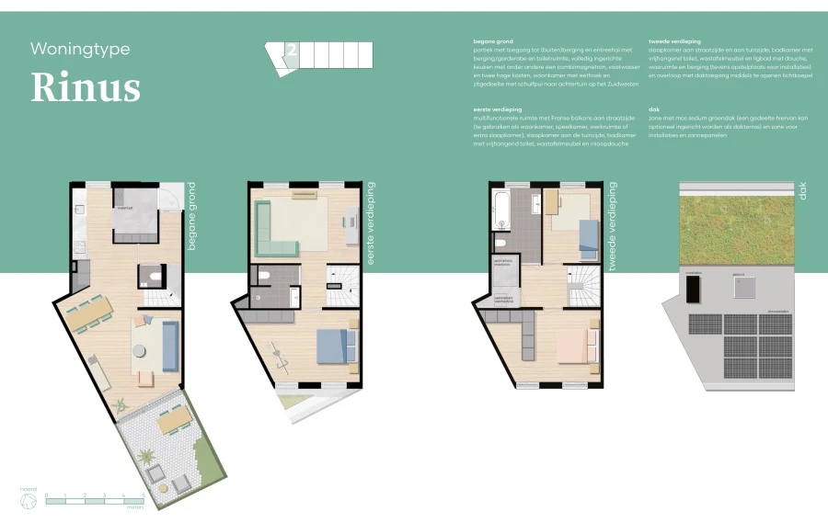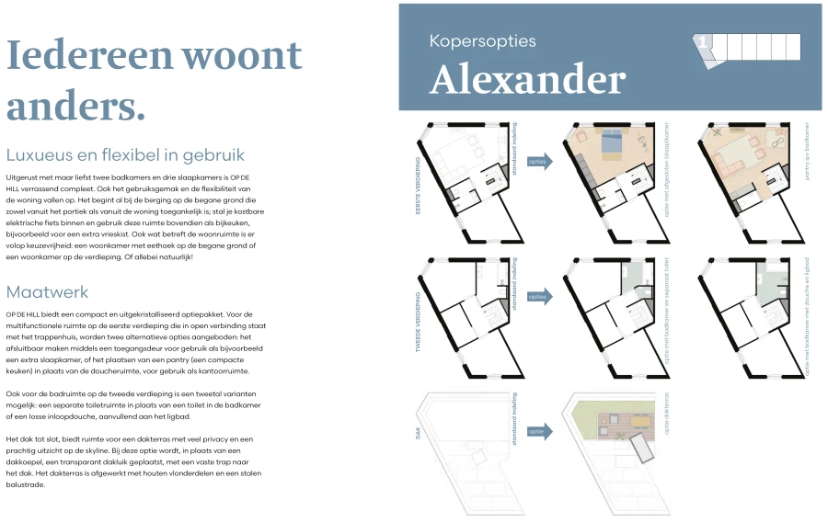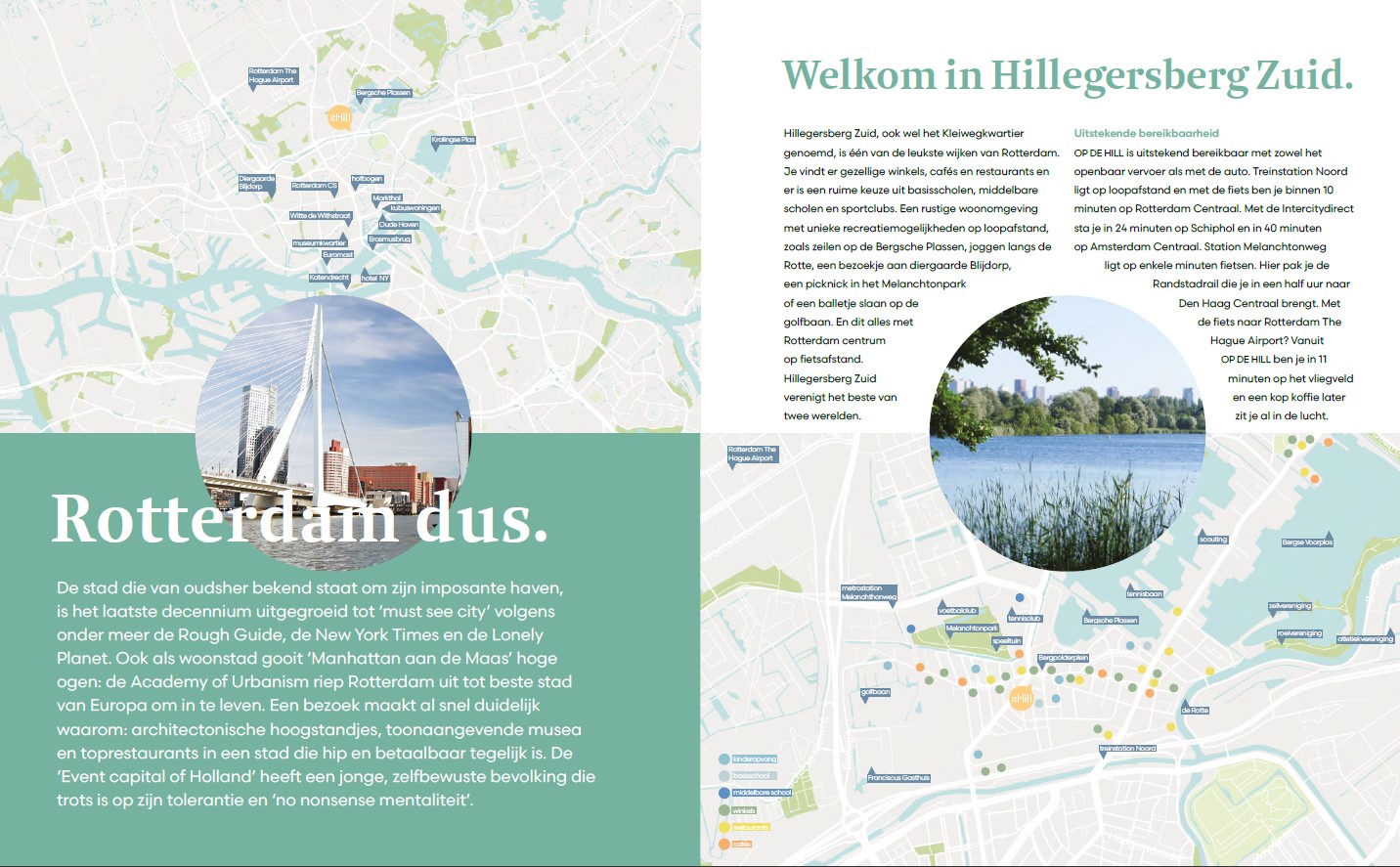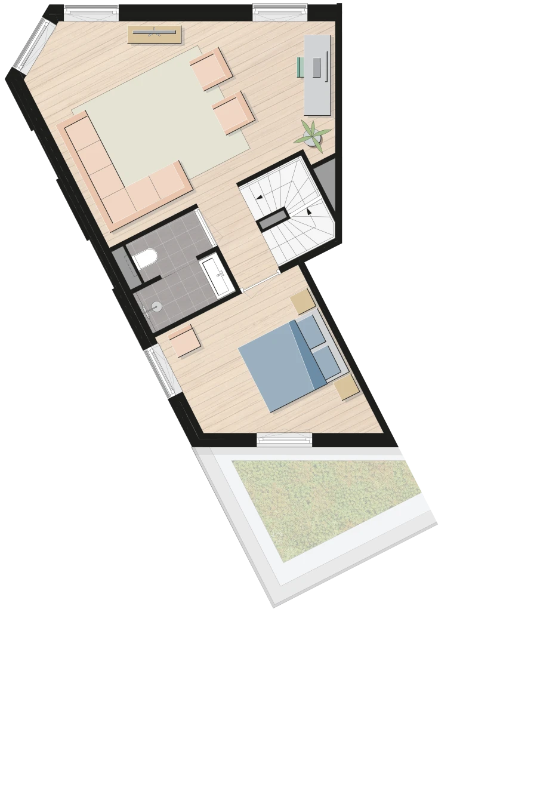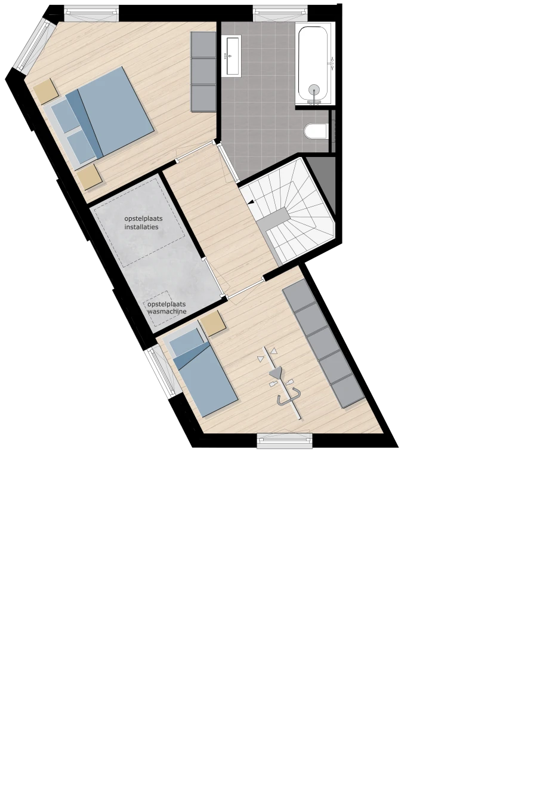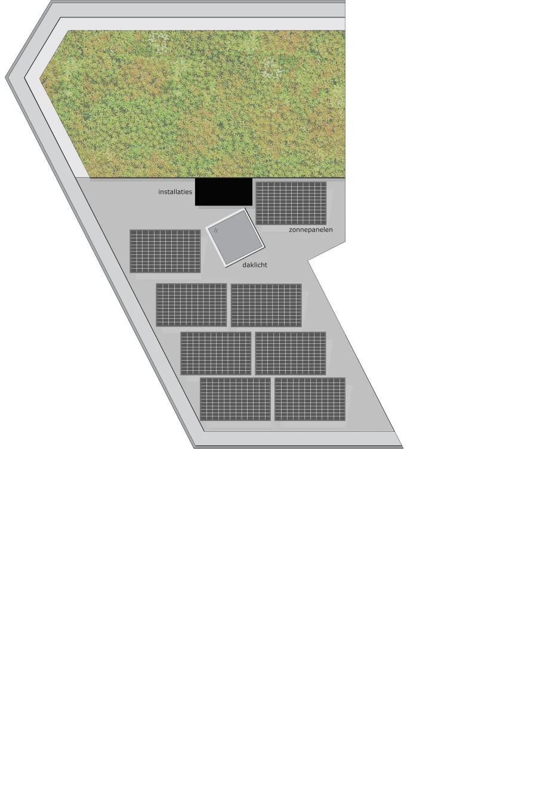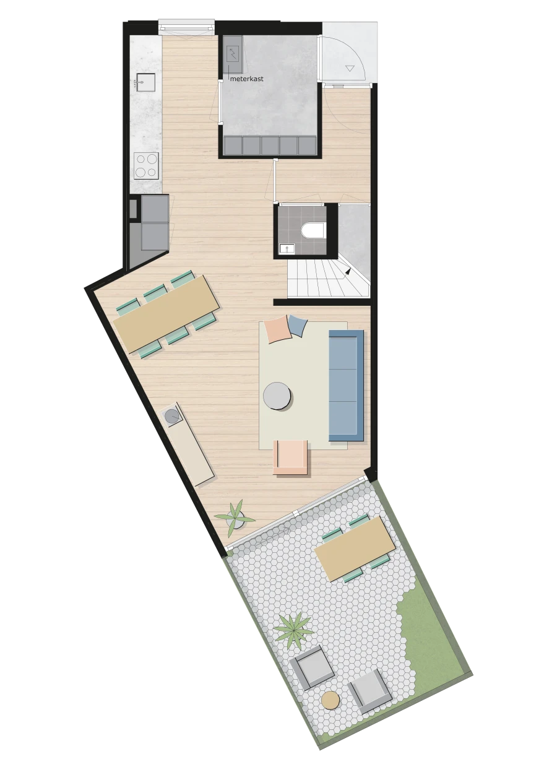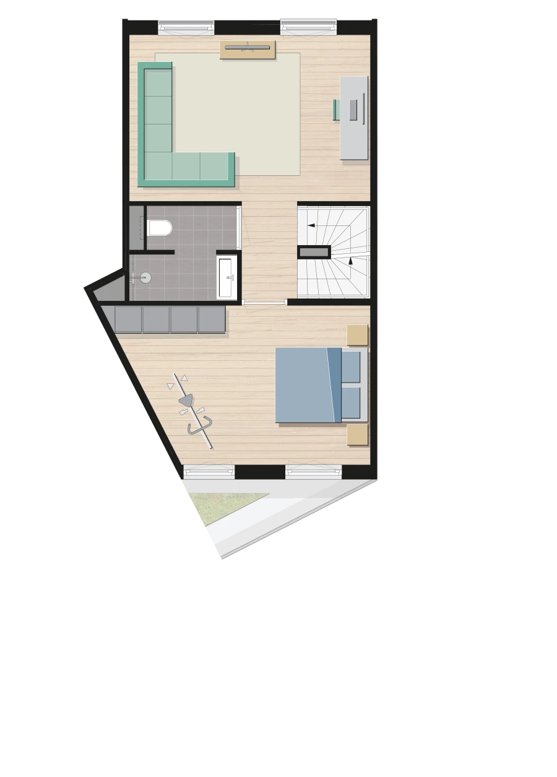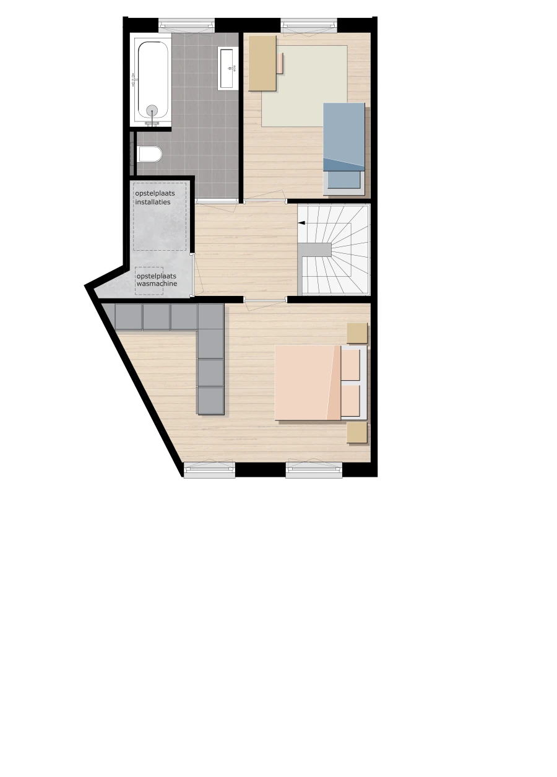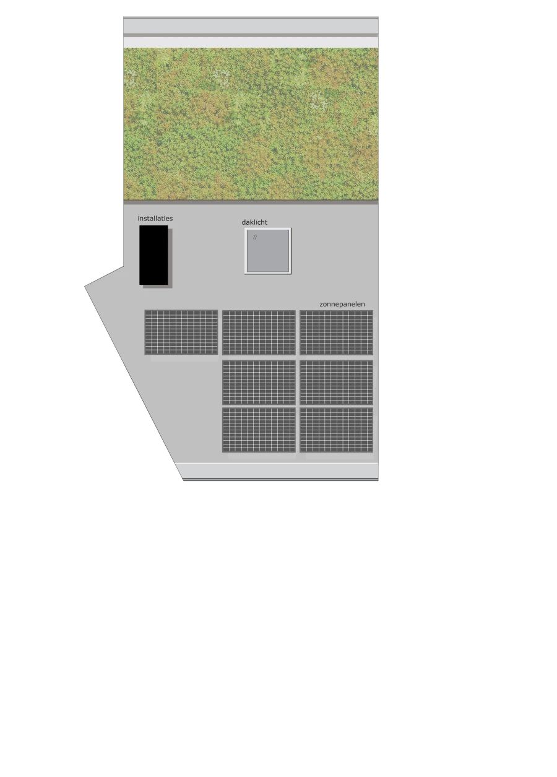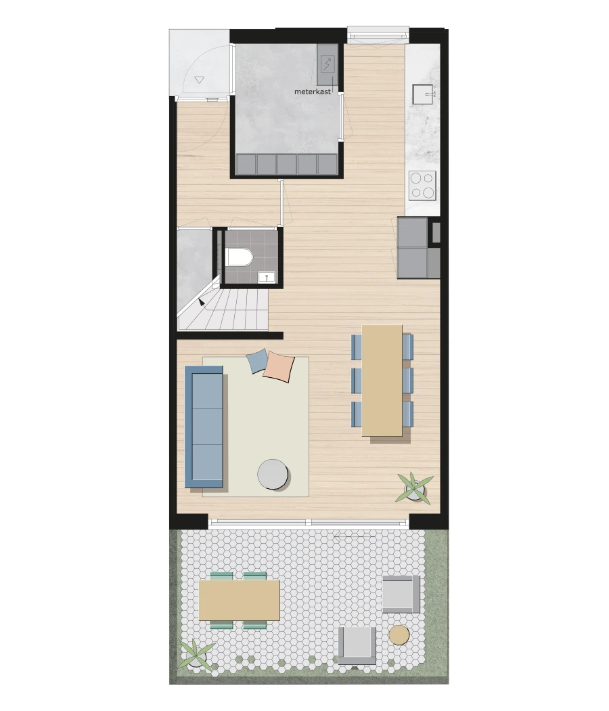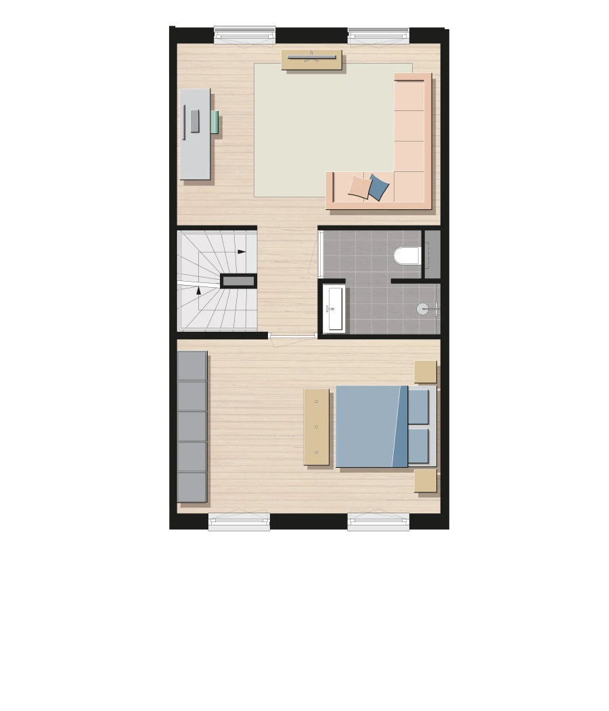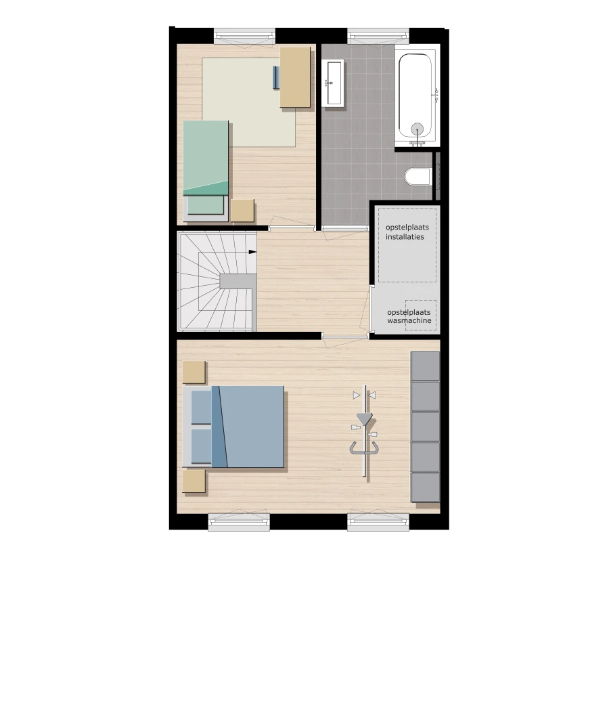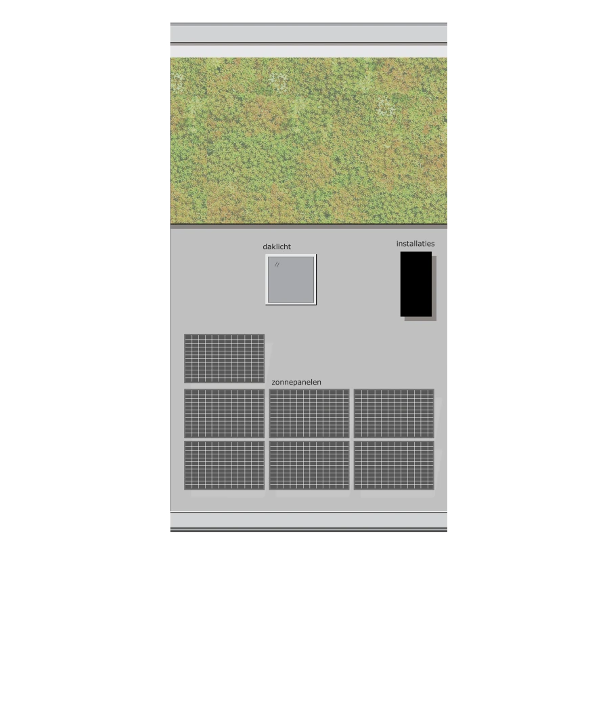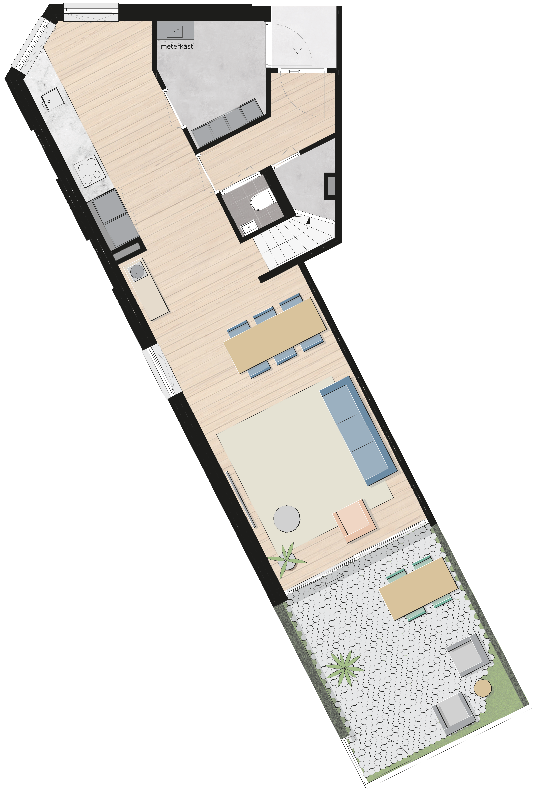'Op de hill'
a Brightside in-house development of seven high quality, energy-efficient homes
about the project
A small-scale development of seven energy-efficient homes, this project was initiated, guided and even marketed by Brightside. After spotting the existing partially collapsed rowhouses, Brightside initiated a plan to redevelop part of the street at our own risk: the ultimate opportunity for us to show that a project can be of great quality, sustainable ánd still profitable. Developed and designed with a strong focus on fitting into the surrounding neighbourhood, the project ended up being affectionately called “op de Hill” - Rotterdam slang for “in Hillegersberg”.
A small-scale development of seven energy-efficient homes, this project was initiated, guided and even marketed by Brightside. After spotting the existing partially collapsed rowhouses, Brightside initiated a plan to redevelop part of the street at our own risk: the ultimate opportunity for us to show that a project can be of great quality, sustainable ánd still profitable. Developed and designed with a strong focus on fitting into the surrounding neighbourhood, the project ended up being affectionately called “op de Hill” - Rotterdam slang for “in Hillegersberg”.
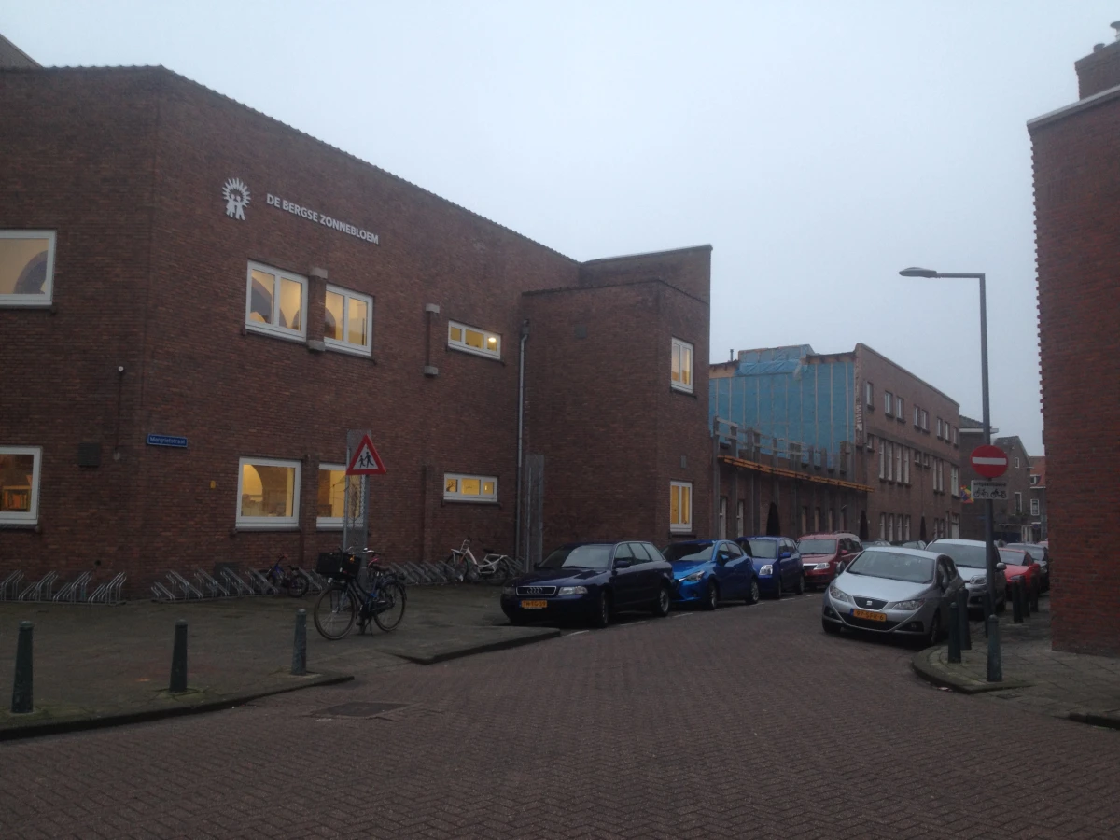
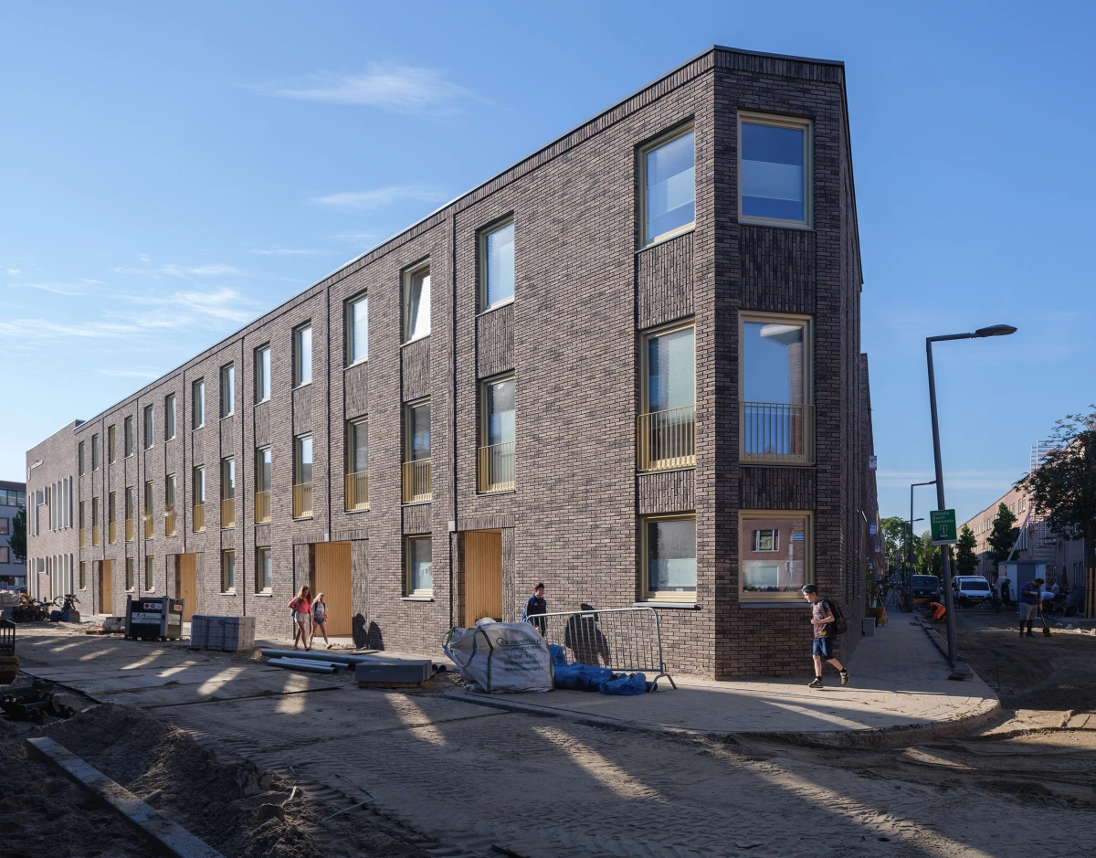
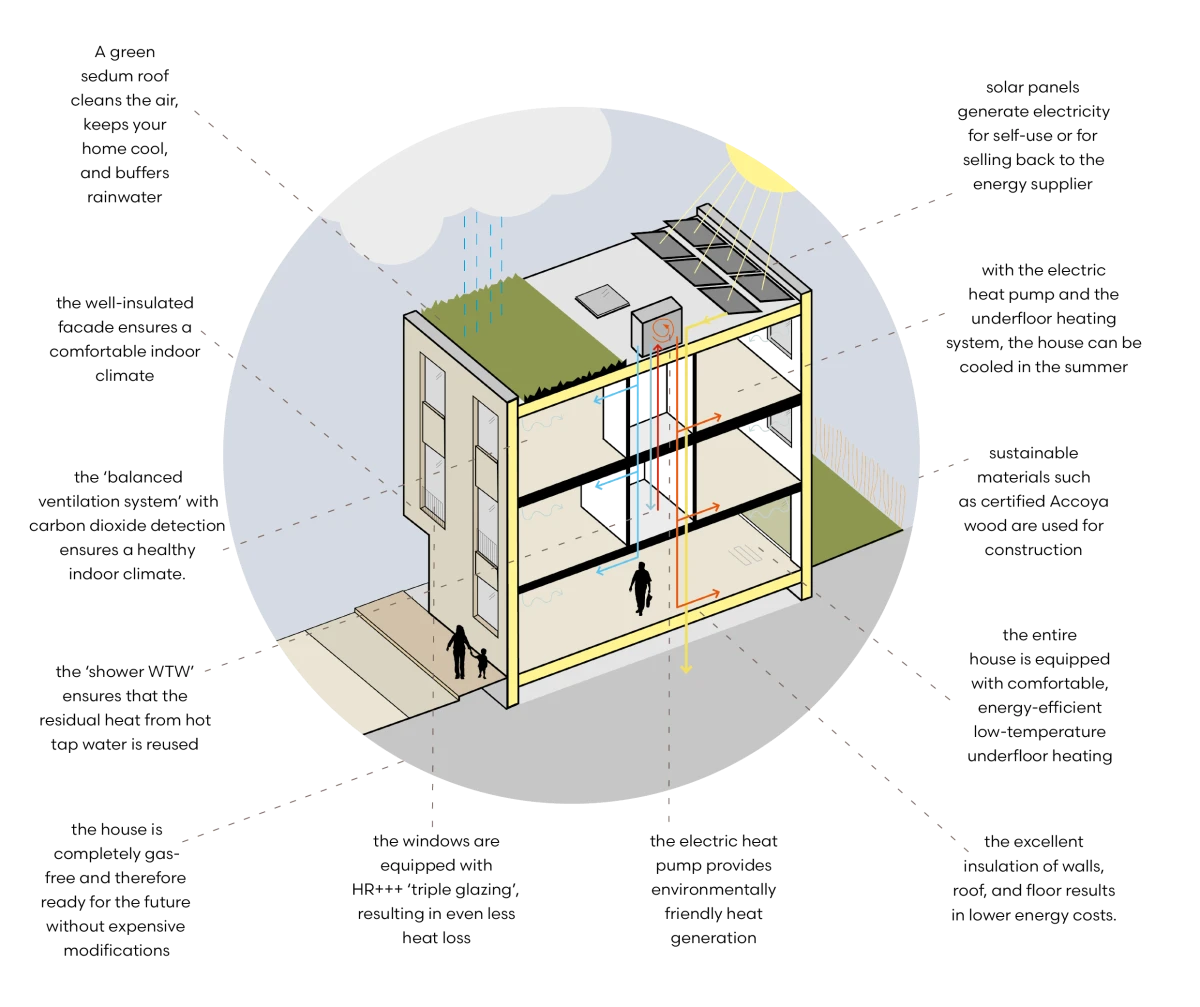
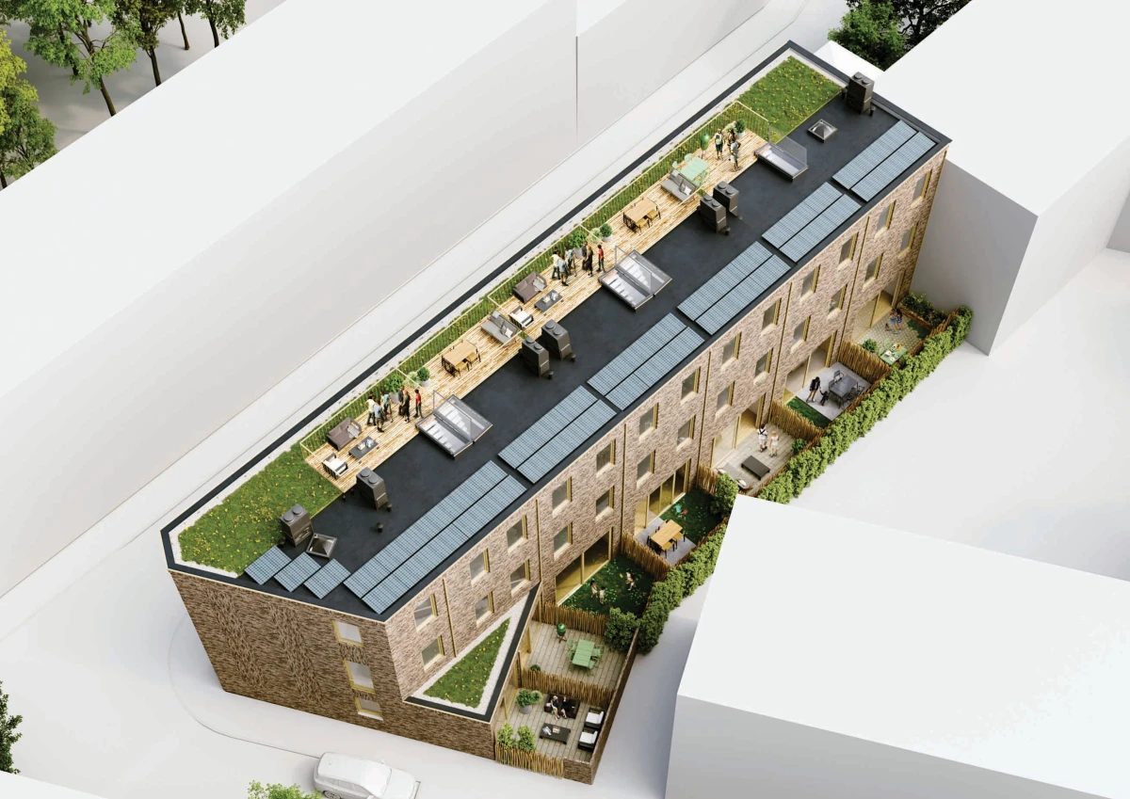
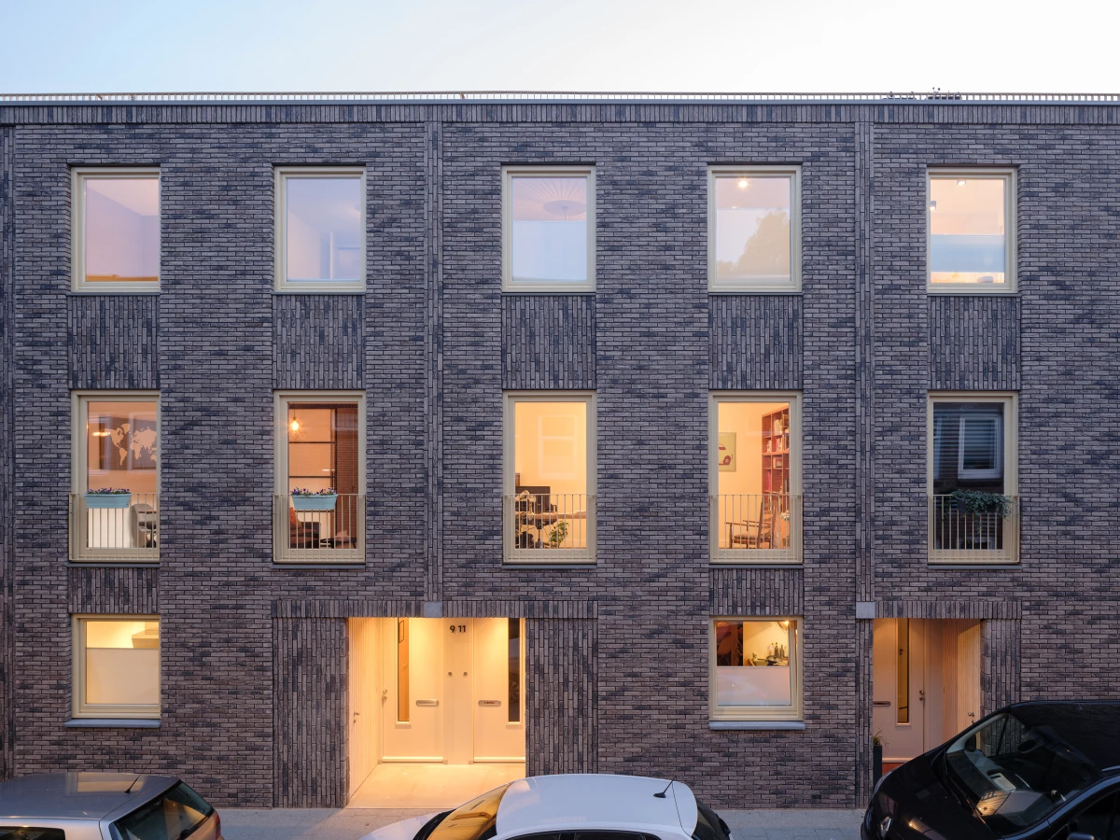
applause from the neighbourhood
The goal of the urban scale of the project was to seamlessly integrate it with its surroundings, taking inspiration from the forms and shapes found in the street. No shiny eye catcher, but rather a modest new member of the neighbourhood. In 2020, the project proudly received the ‘shield’ award from VSW - the Dutch association for Urban planning Neighbourhood preservation: an official recognition for this approach. As a permanent reminder, a small physical emblem was placed on the project’s facade.
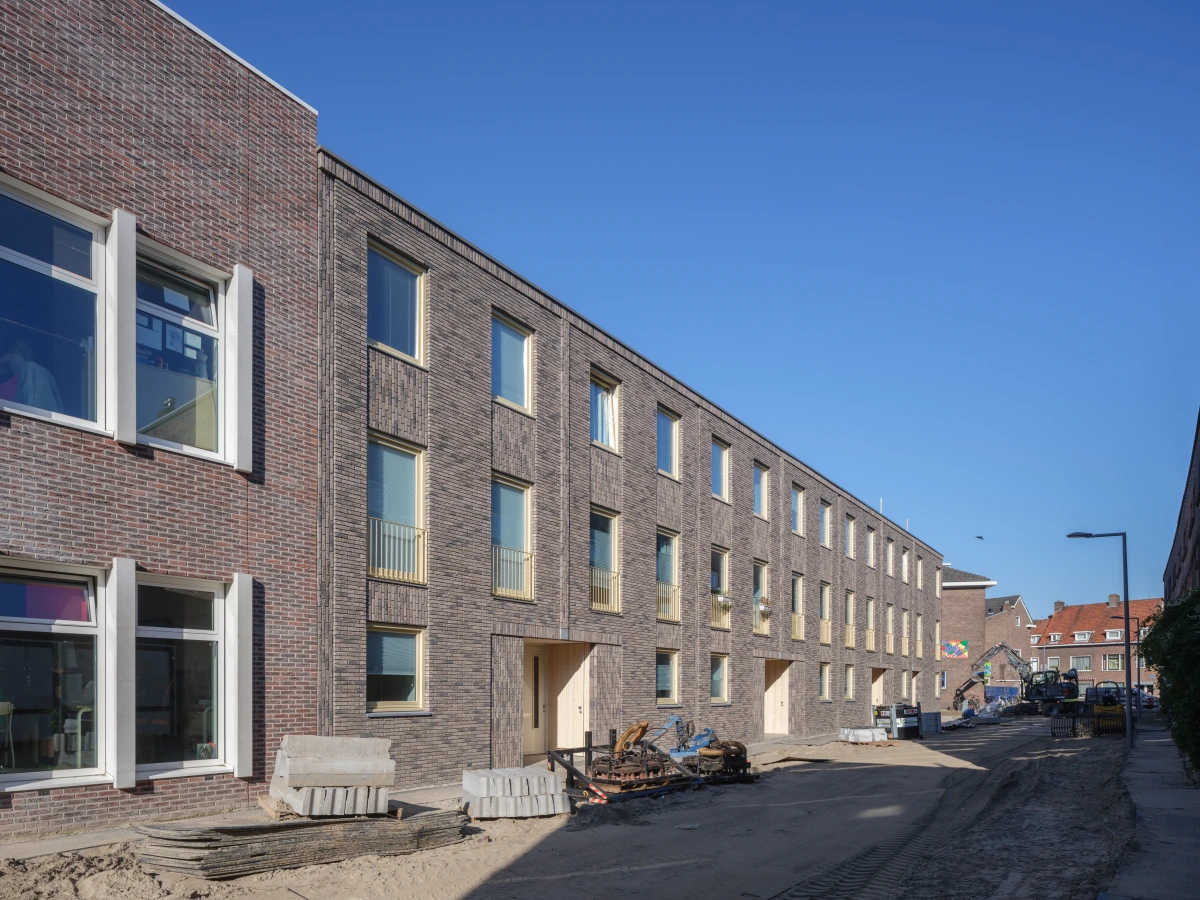


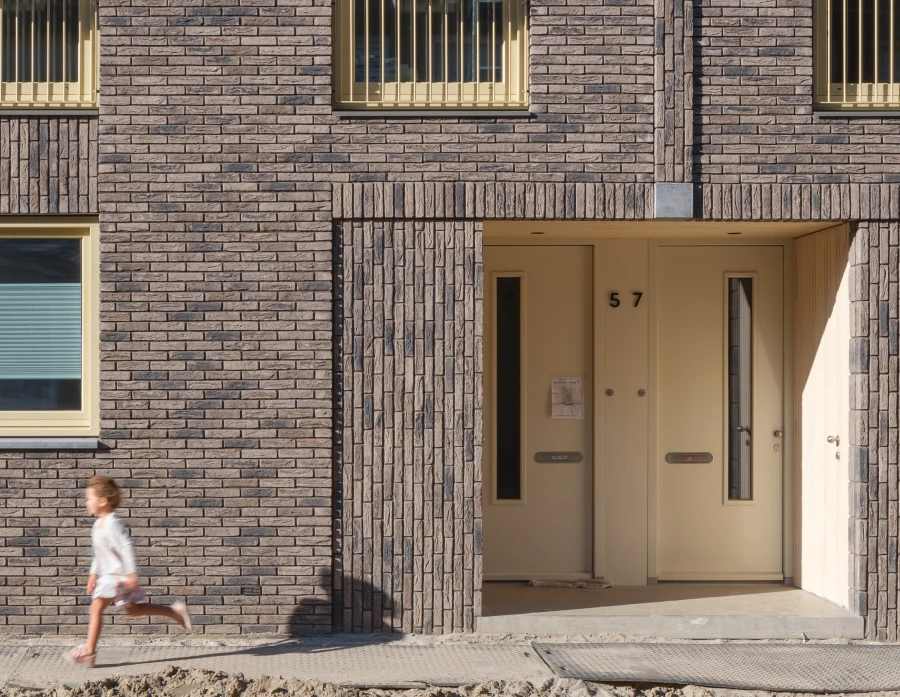

from A to Z
Developed by our own development branch Happy City in collaboration with Romeva BV, Brightside guided this project from idea and design to branding - and even the signing of the last contract. This unique position as both dreamer and doer allows us to prioritize excellence over square meters. In the case of "Op de Hill" this translated to significantly higher standards than the norms at the time in several aspects - from superior insulation to the luxury of multiple bathrooms and the use of top-notch materials,.
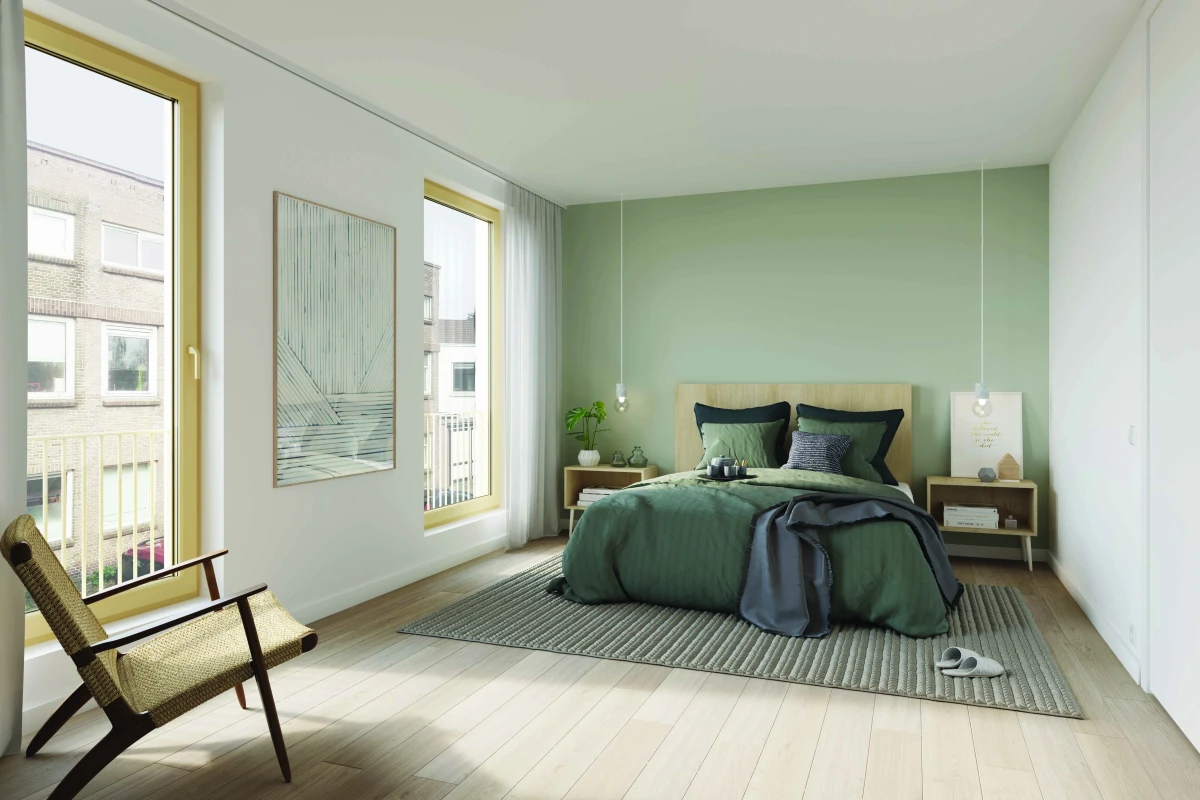
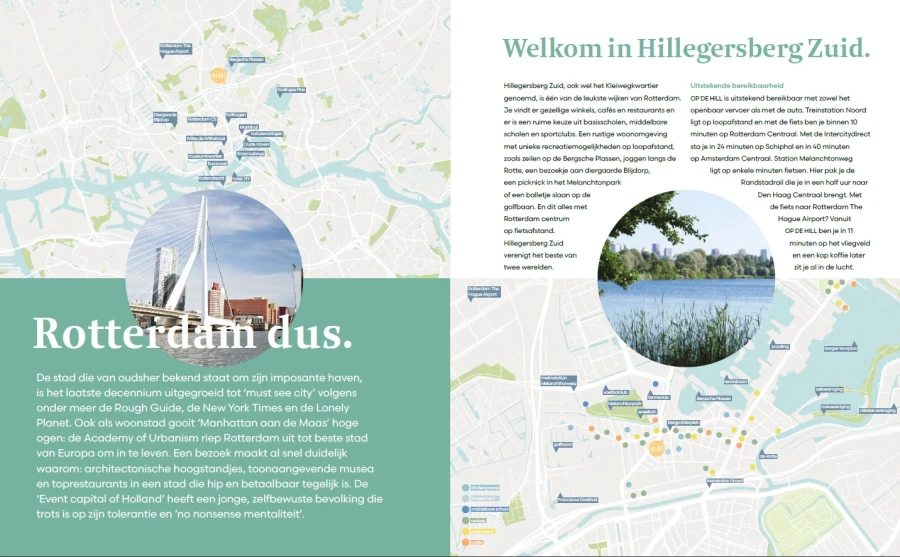

page from the sales folder - introduction
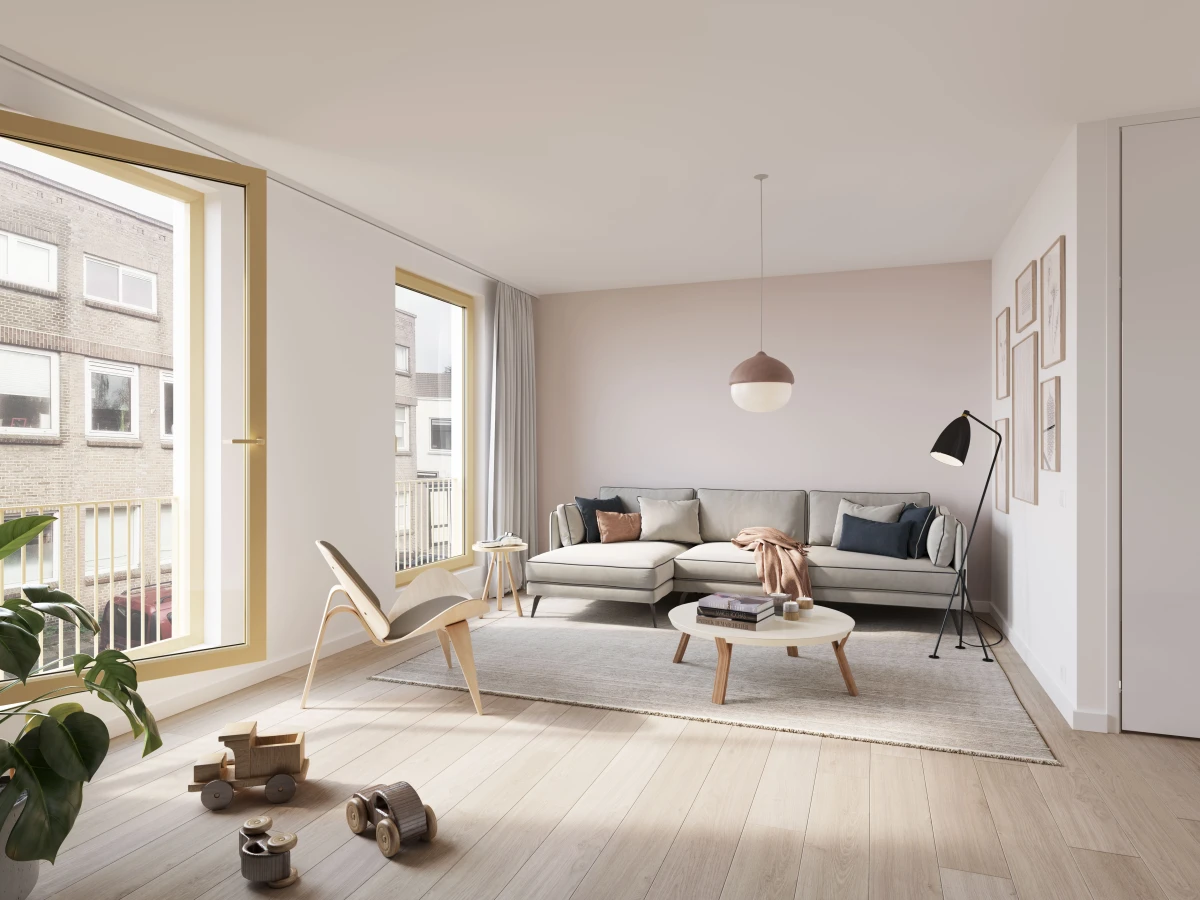
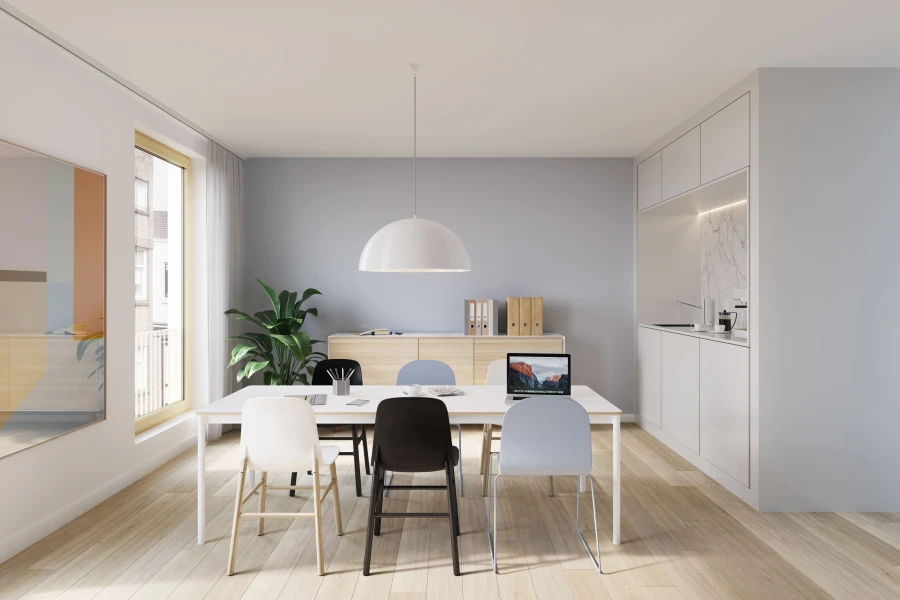

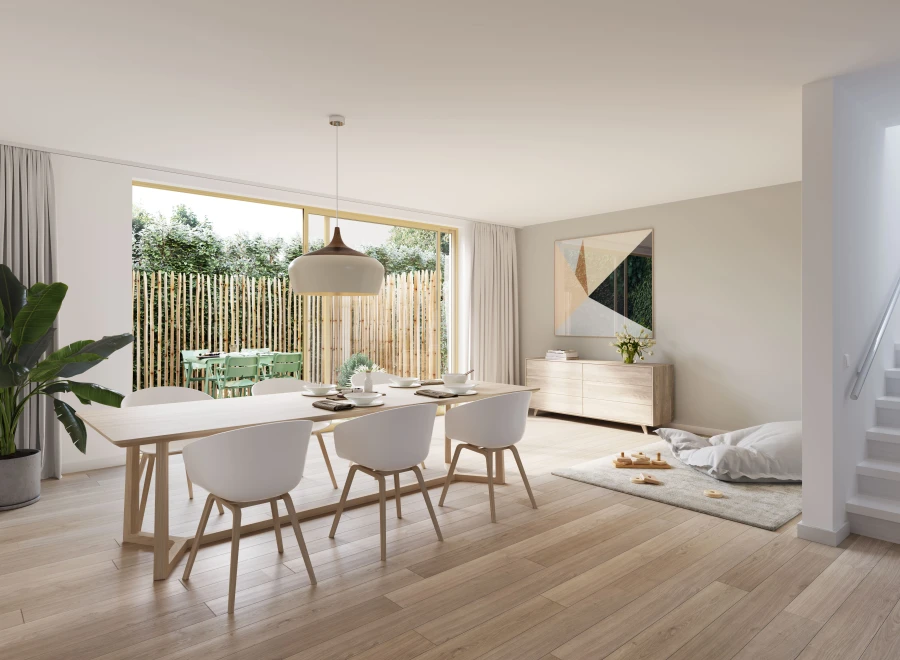

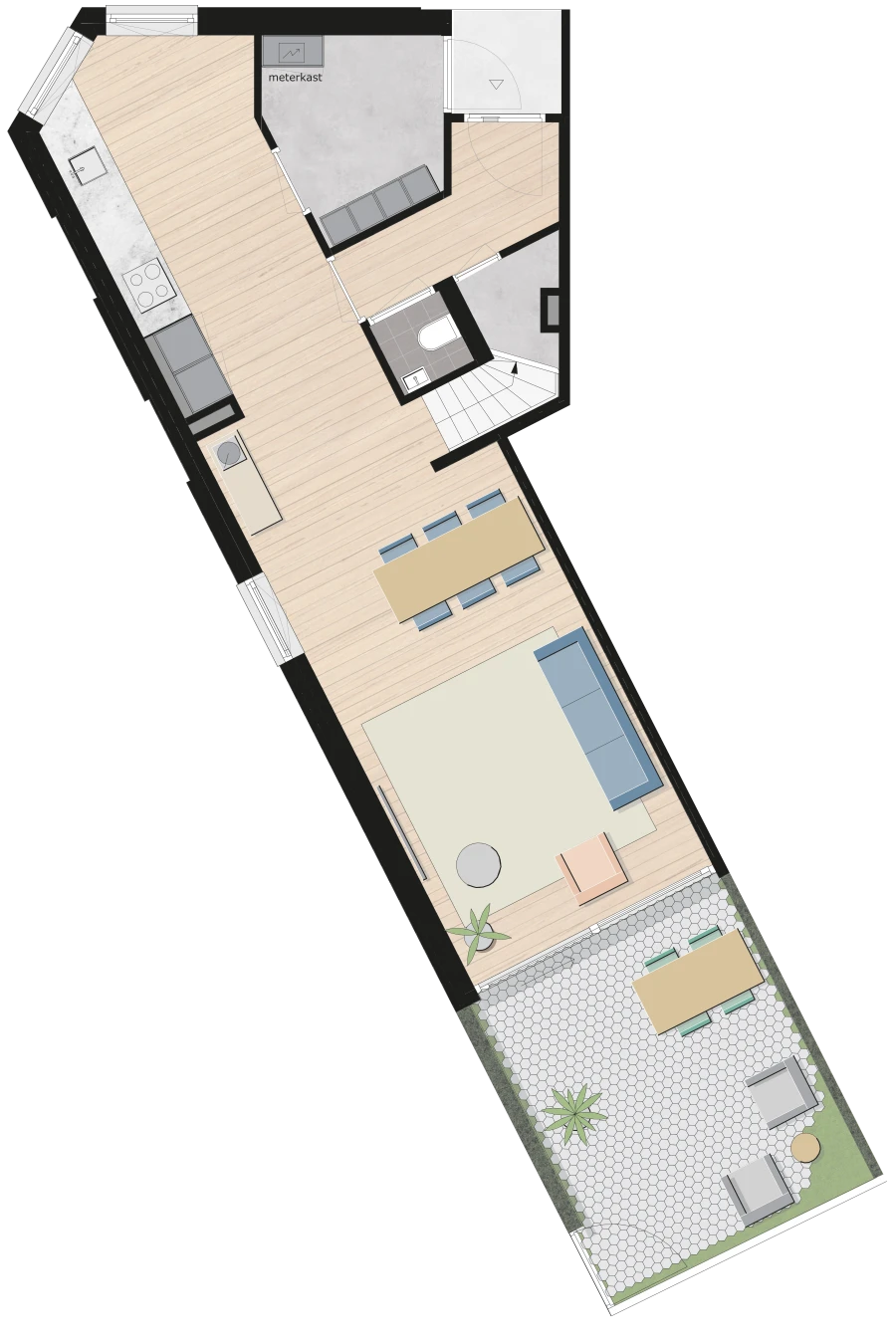

alexander - ground floor
process highlights
Contact us to start your project.
We create spaces and like to explore new ways of working together. Getting a better understanding of human dynamics.
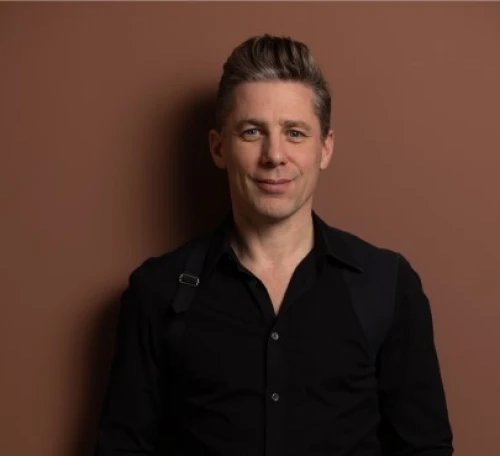
Maarten Polkamp
architect/partner
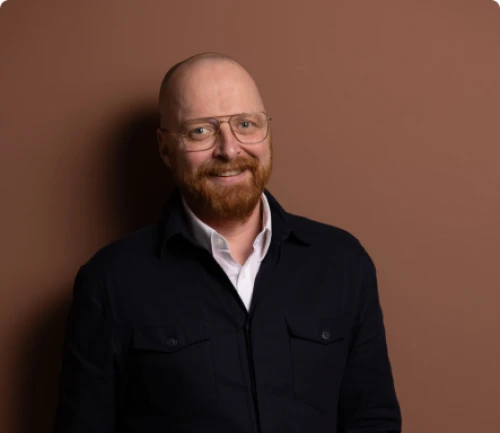
Sander van Schaik
architect/partner
next
project
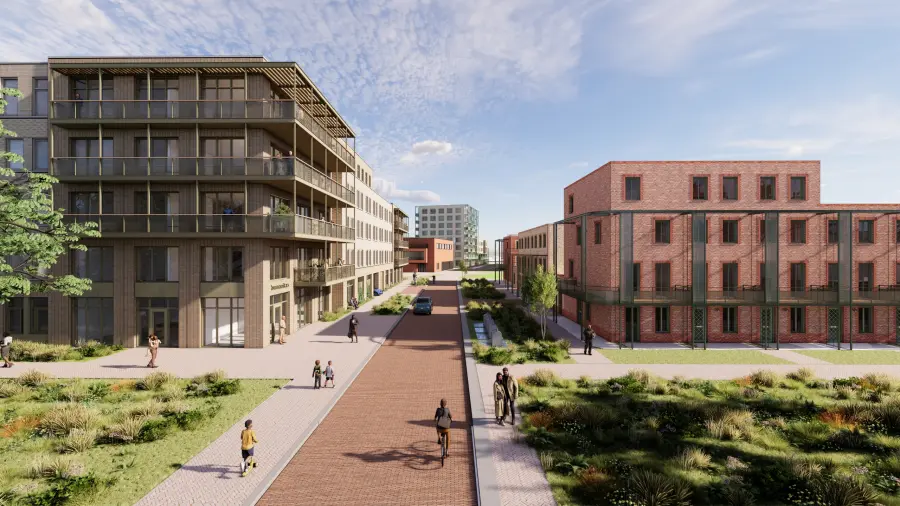

A home for the elderly
healthcare complex featuring 160 care homes, shared living spaces and a public plinth
Let's get connected.
Sign up to receive our news updates.
