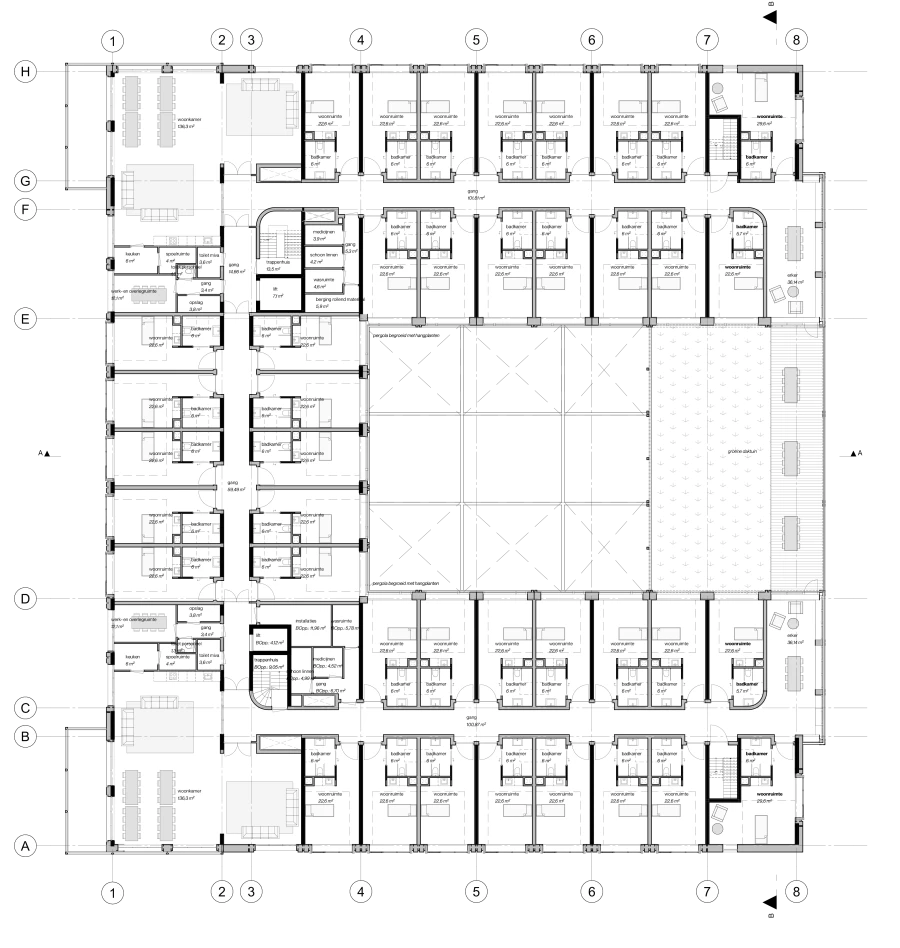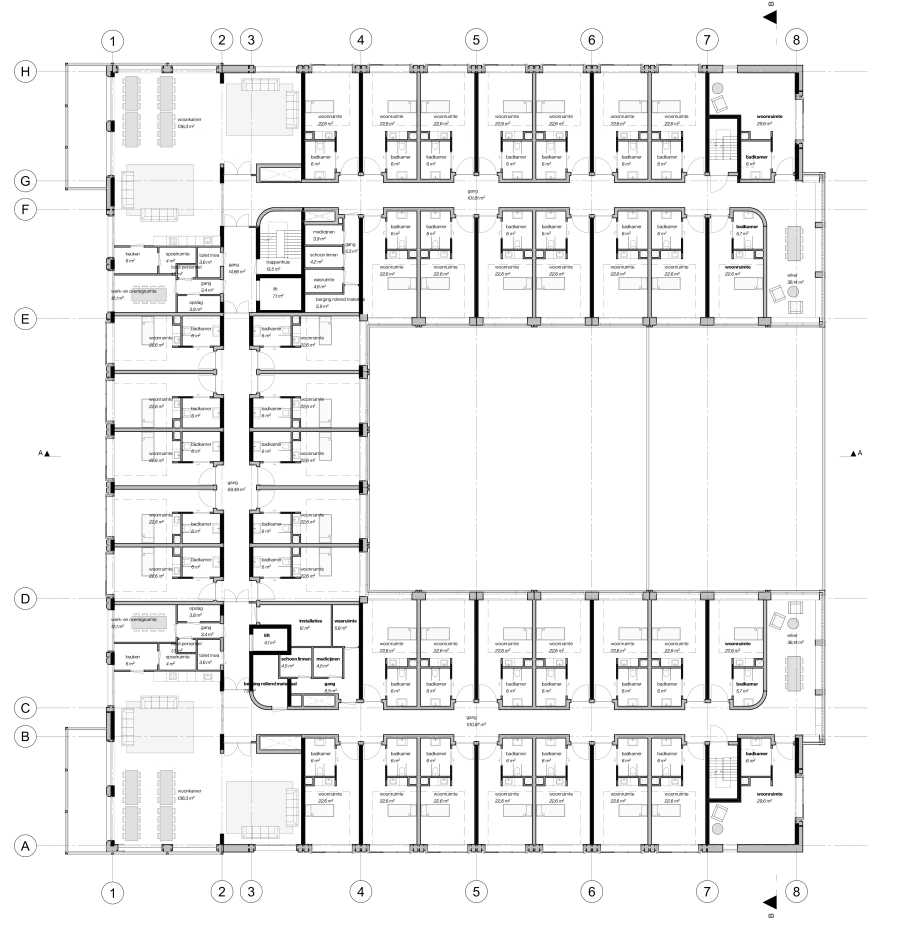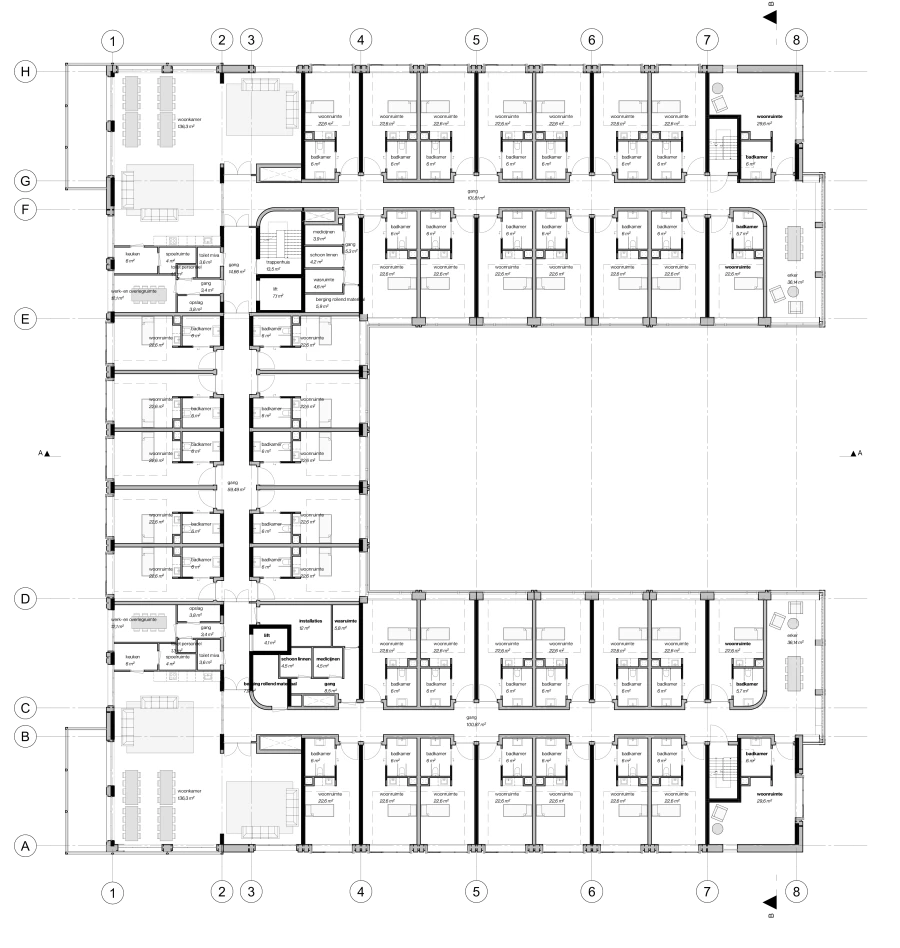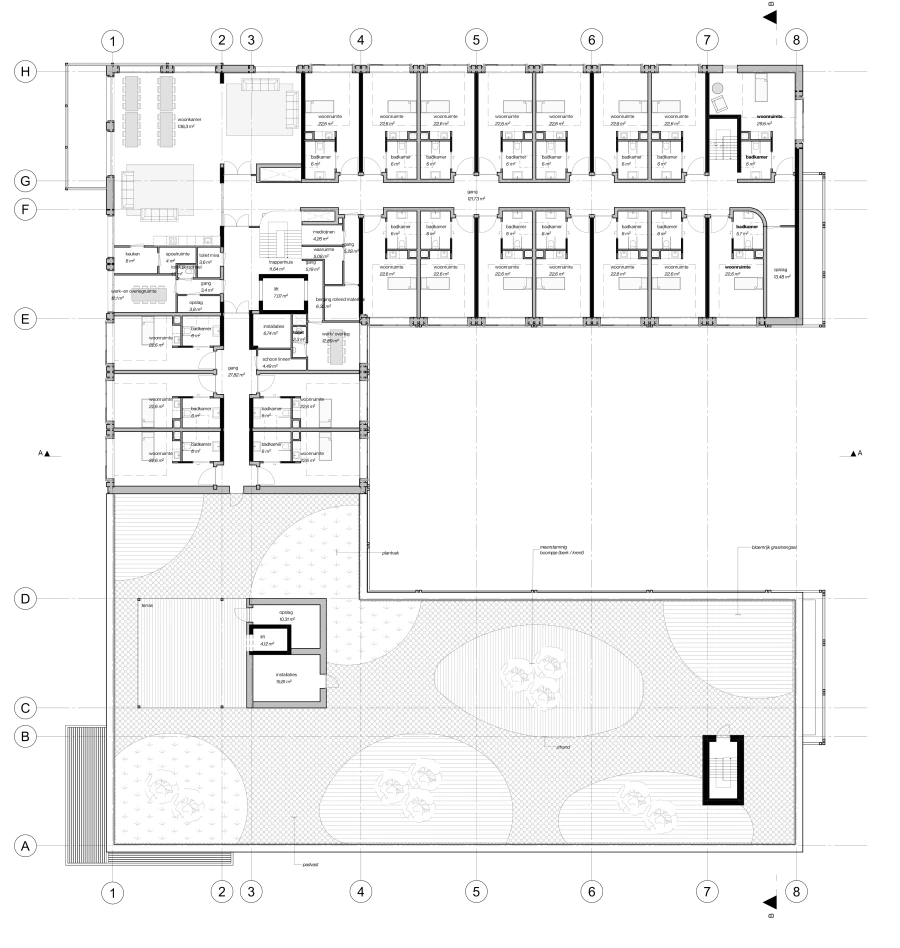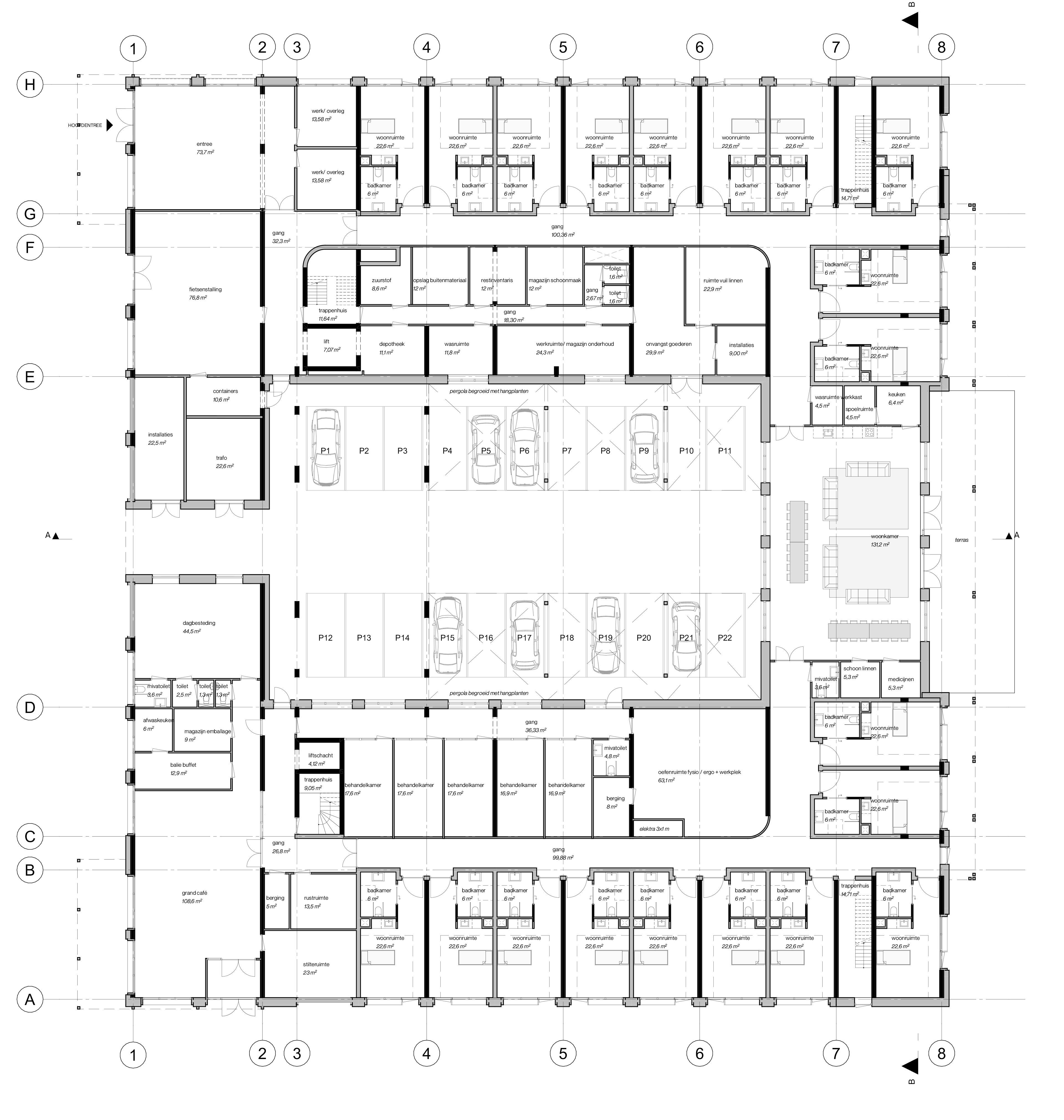A home for the elderly
healthcare complex featuring 160 care homes, shared living spaces and a public plinth
about the project
This design for a healthcare complex dedicated to elderly residents requiring significant care combines 160 care homes, shared facilities and a public ground floor that serves both the inhabitants and the people of the neighbourhood. The design emphasizes social interaction and connection, featuring shared living rooms, cozy nooks, and terraces where residents can meet and engage. The facade incorporates a wooden band with green and biodiversity features such as nesting boxes, harmonizing with the surrounding environment and bringing residents closer to nature. When you read between the lines, maybe you can spot our goal for this project: to provide a true home to its elderly future inhabitants.
This design for a healthcare complex dedicated to elderly residents requiring significant care combines 160 care homes, shared facilities and a public ground floor that serves both the inhabitants and the people of the neighbourhood. The design emphasizes social interaction and connection, featuring shared living rooms, cozy nooks, and terraces where residents can meet and engage. The facade incorporates a wooden band with green and biodiversity features such as nesting boxes, harmonizing with the surrounding environment and bringing residents closer to nature. When you read between the lines, maybe you can spot our goal for this project: to provide a true home to its elderly future inhabitants.
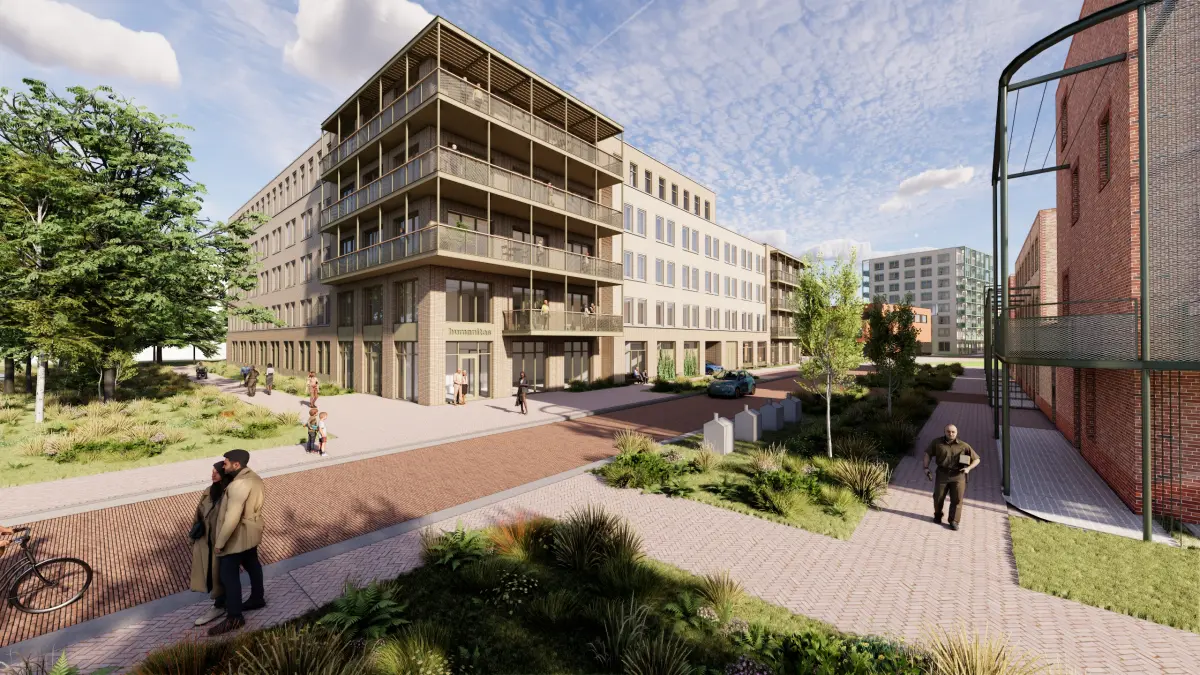
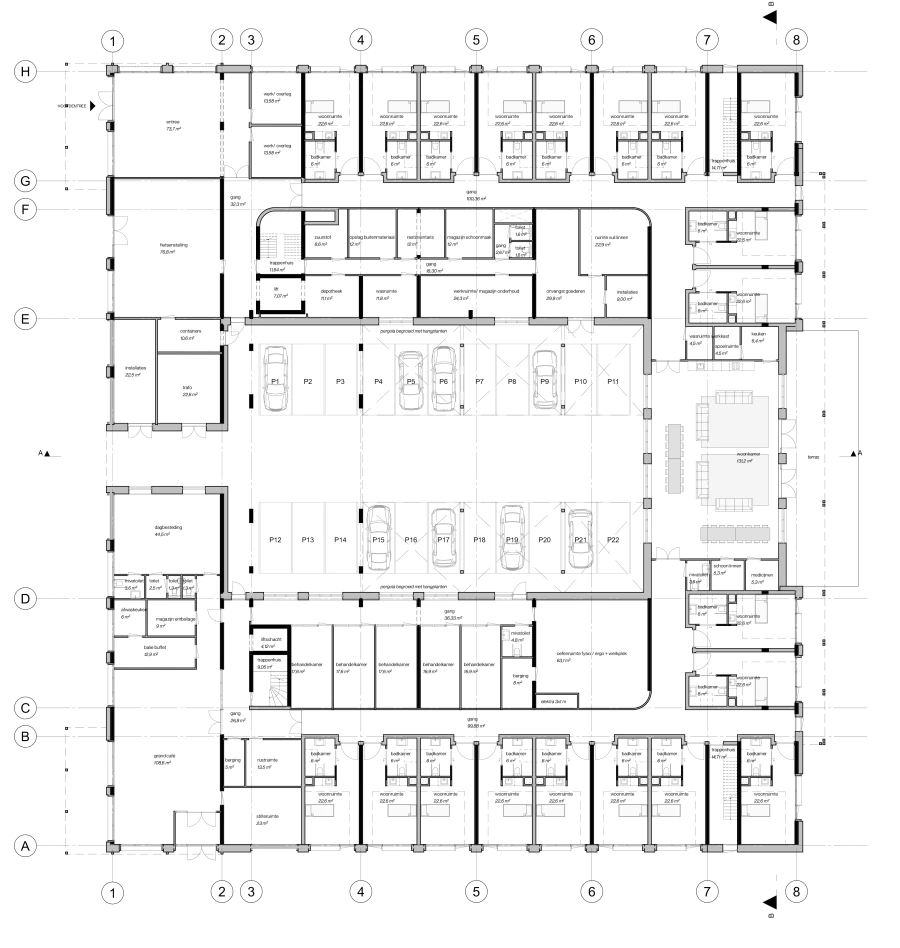

ground floor
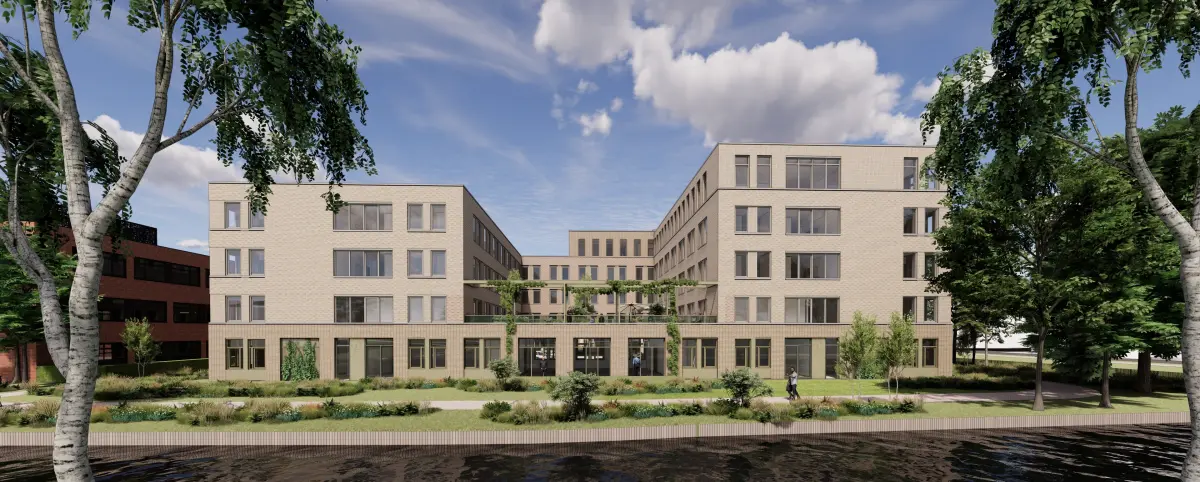
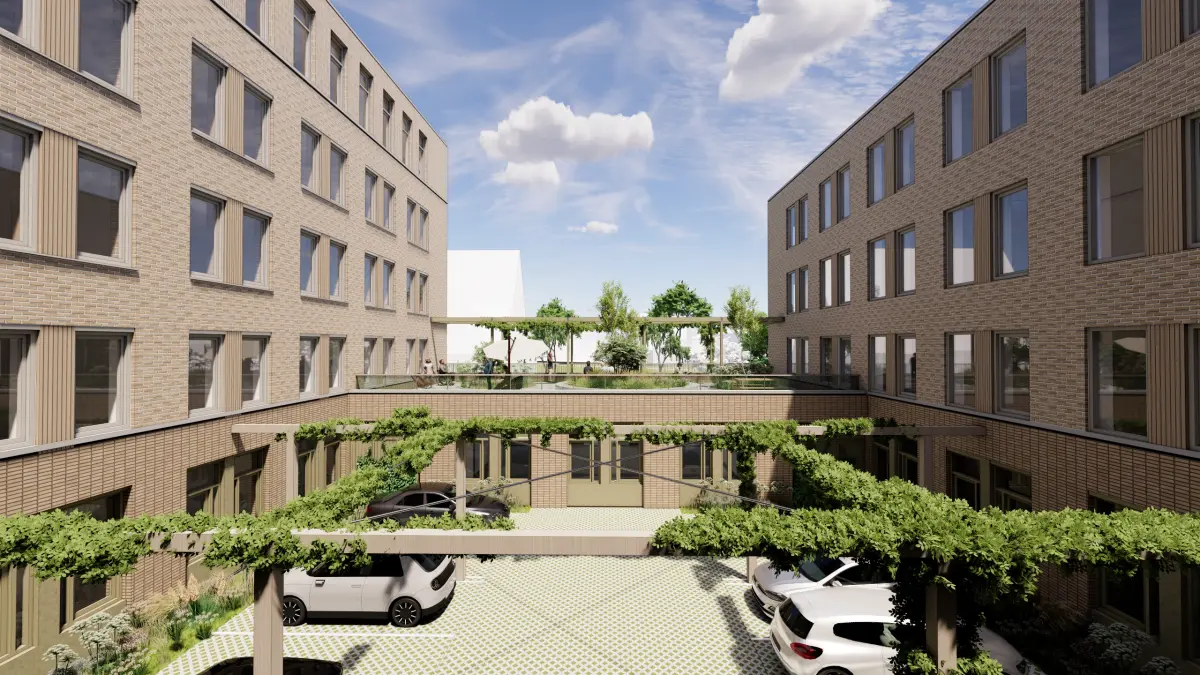
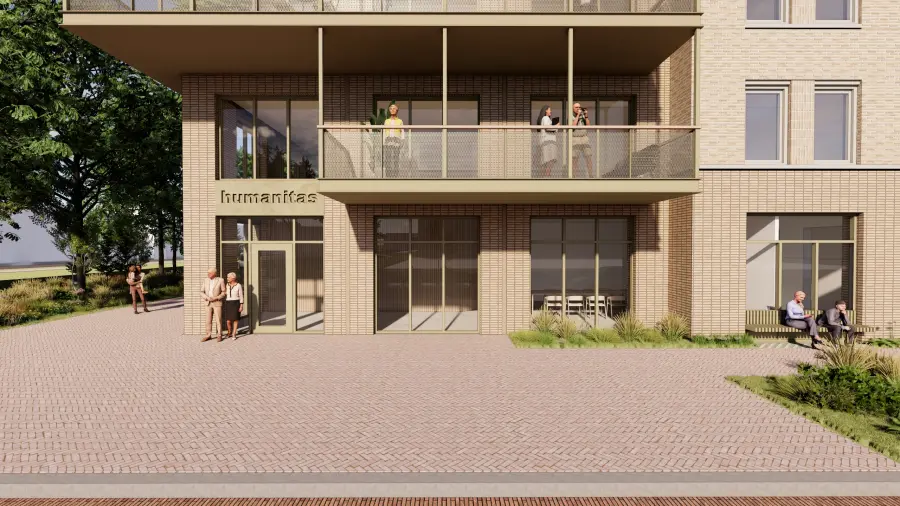

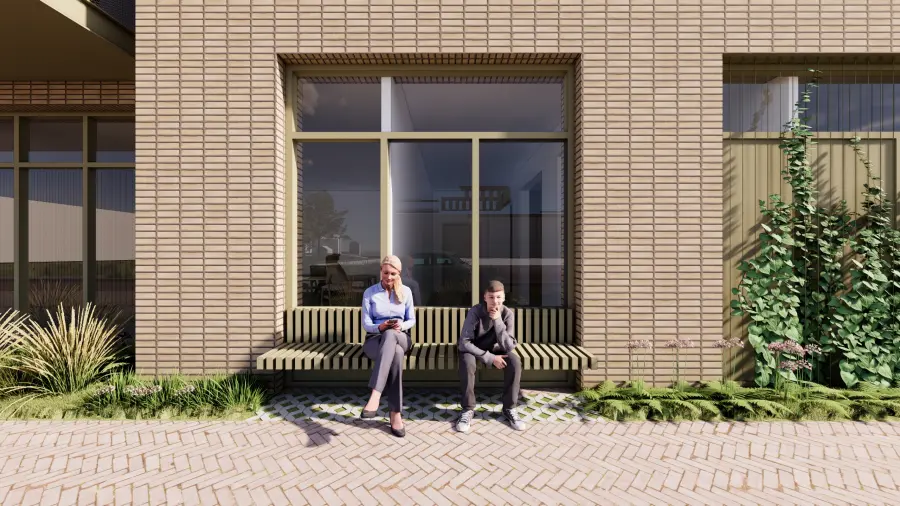

Contact us to start your project.
We create spaces and like to explore new ways of working together. Getting a better understanding of human dynamics.
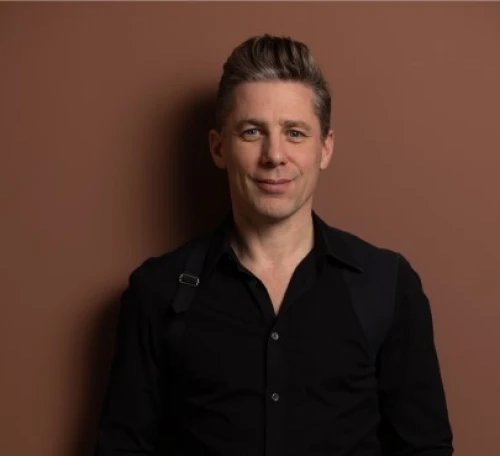
Maarten Polkamp
architect/partner

Sander van Schaik
architect/partner
next
project
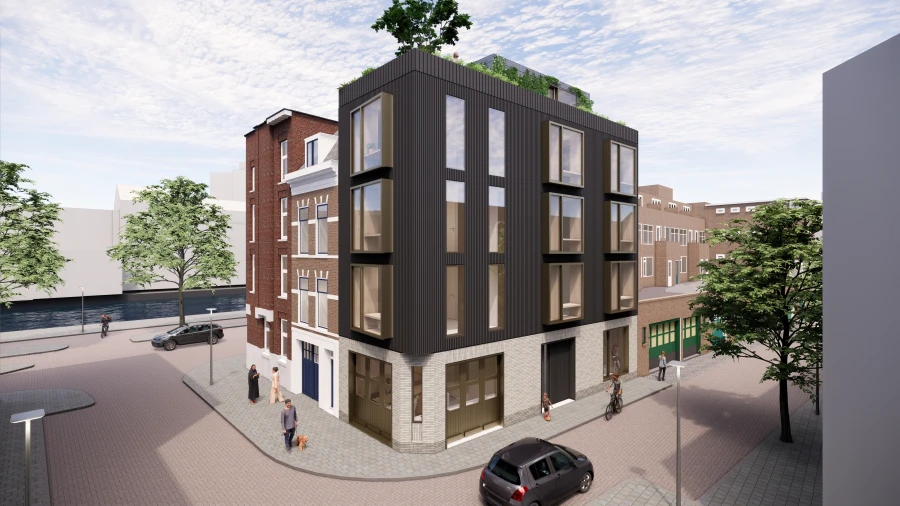

A former void in the city
a Brightside in-house development of a bio-based, mass timber, high quality co-living community
Let's get connected.
Sign up to receive our news updates.
