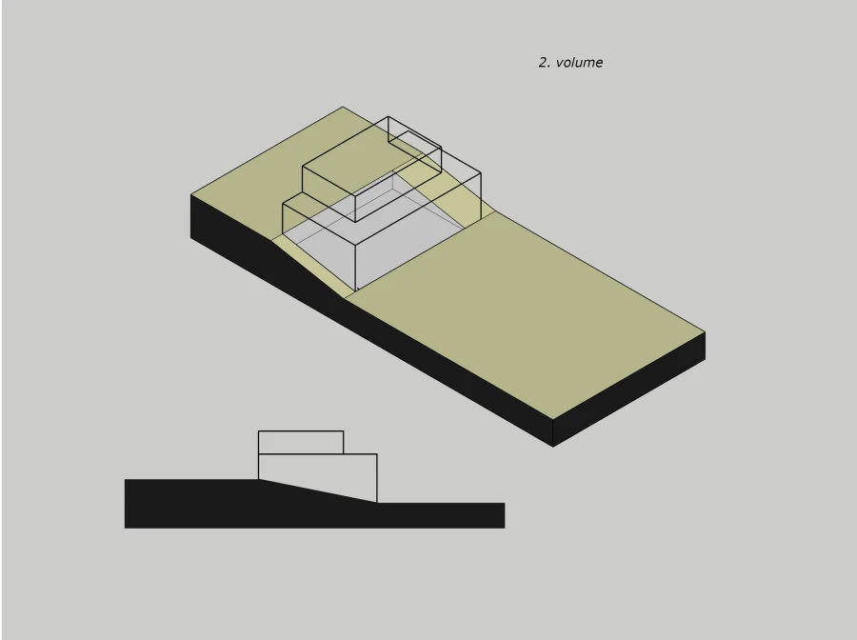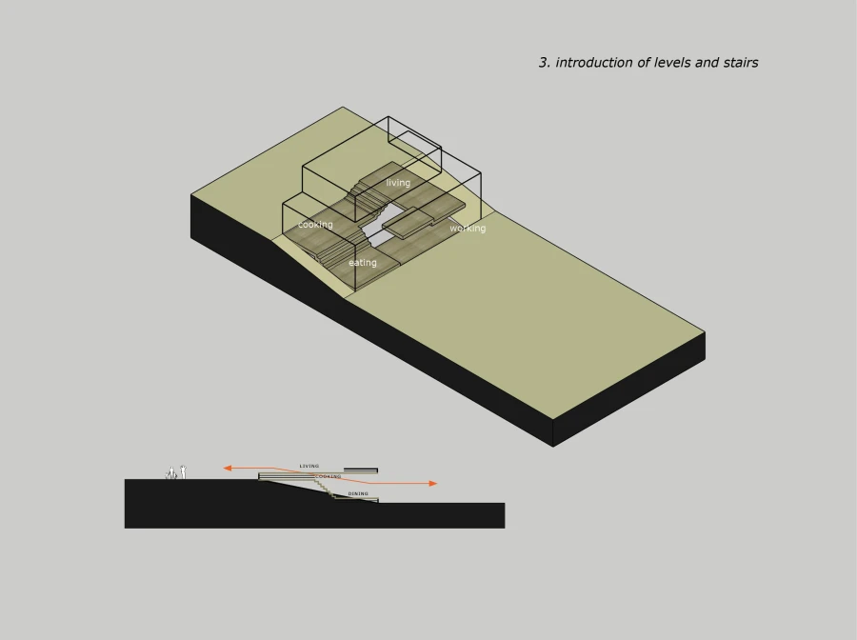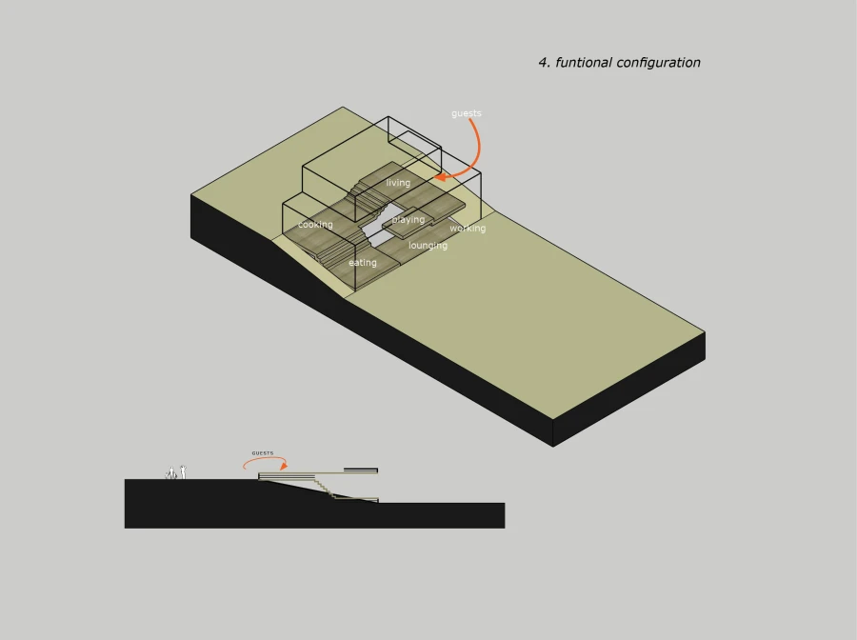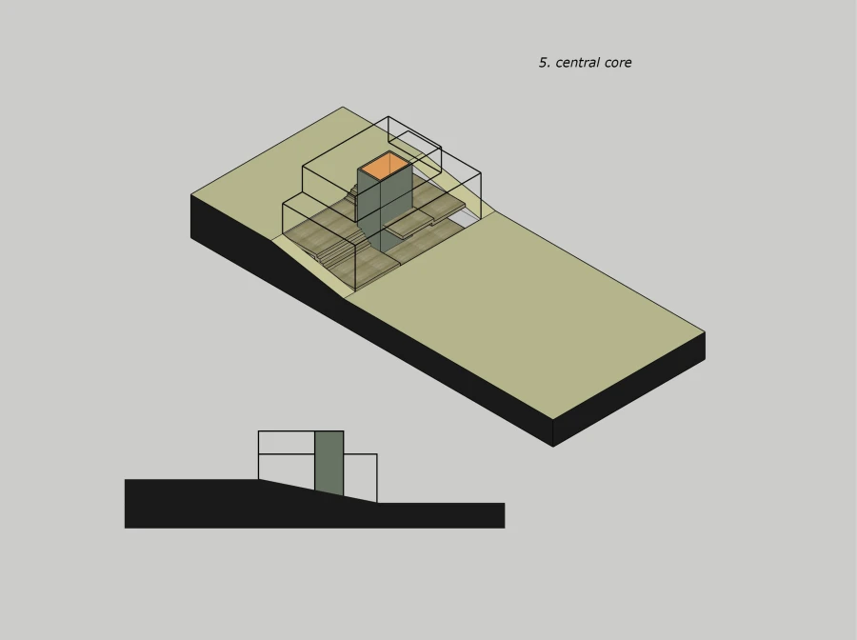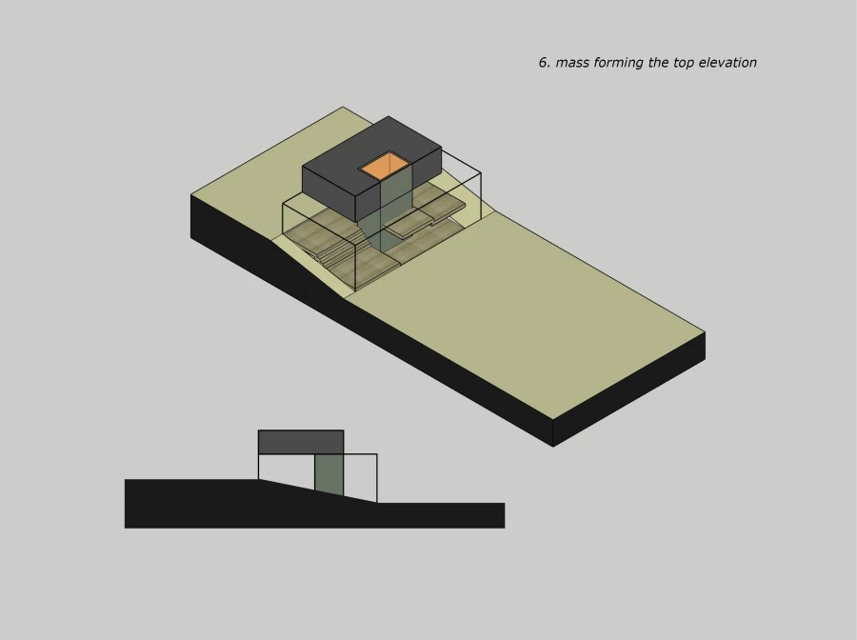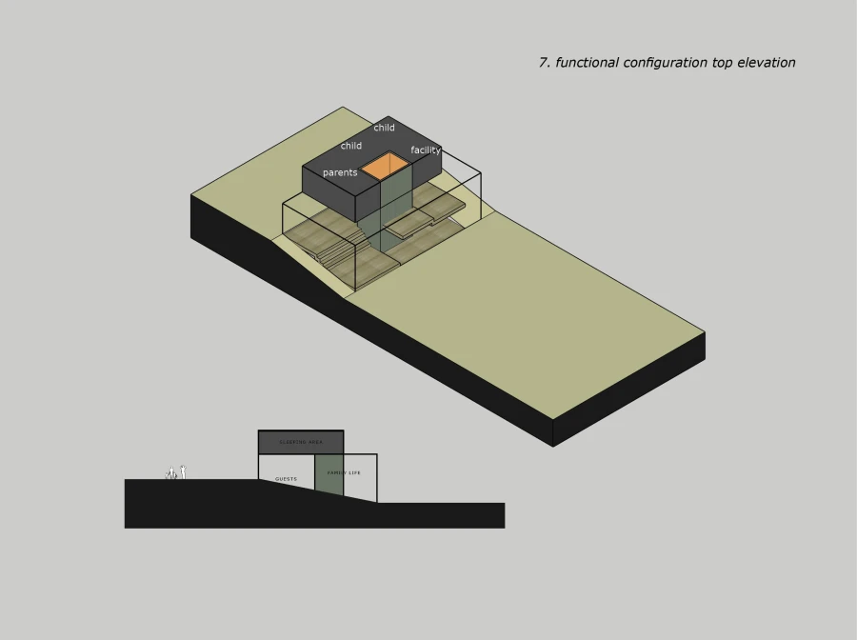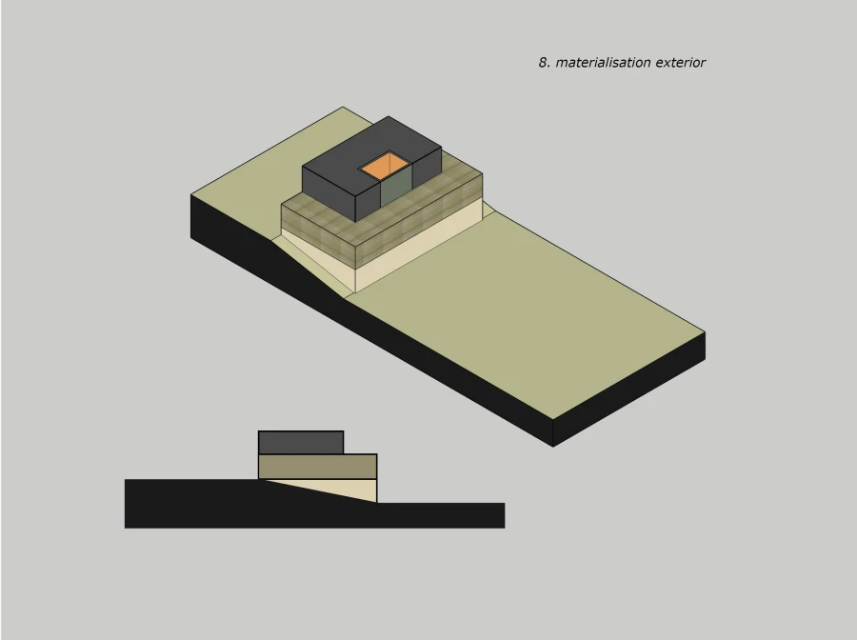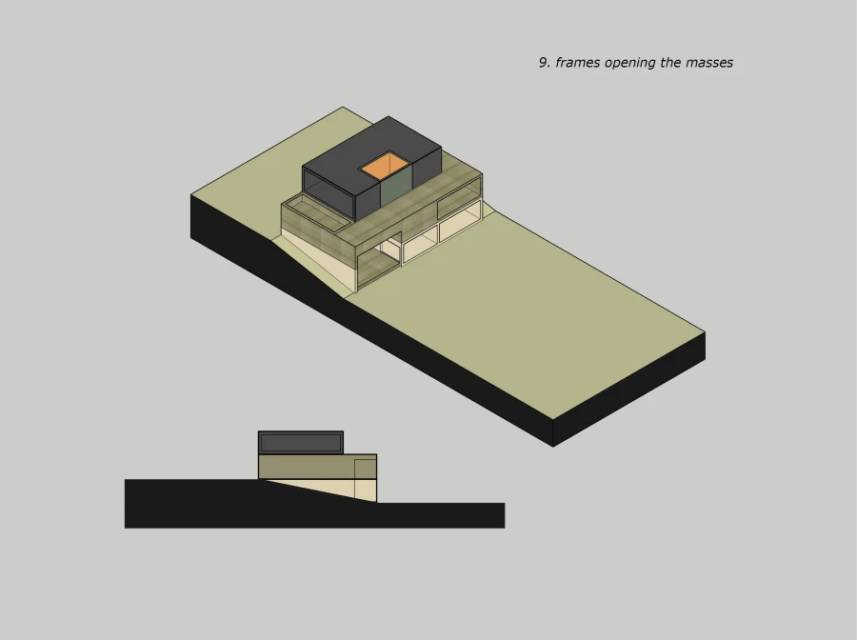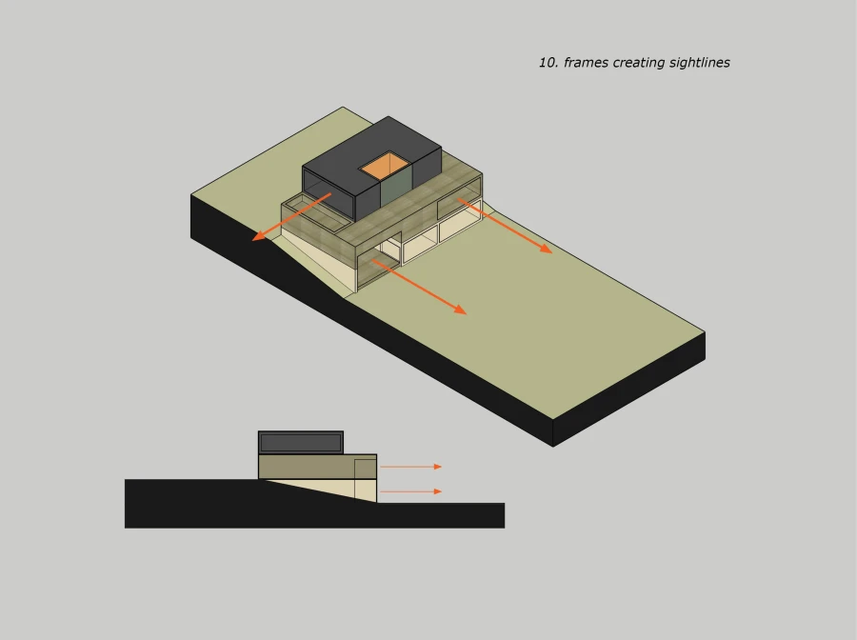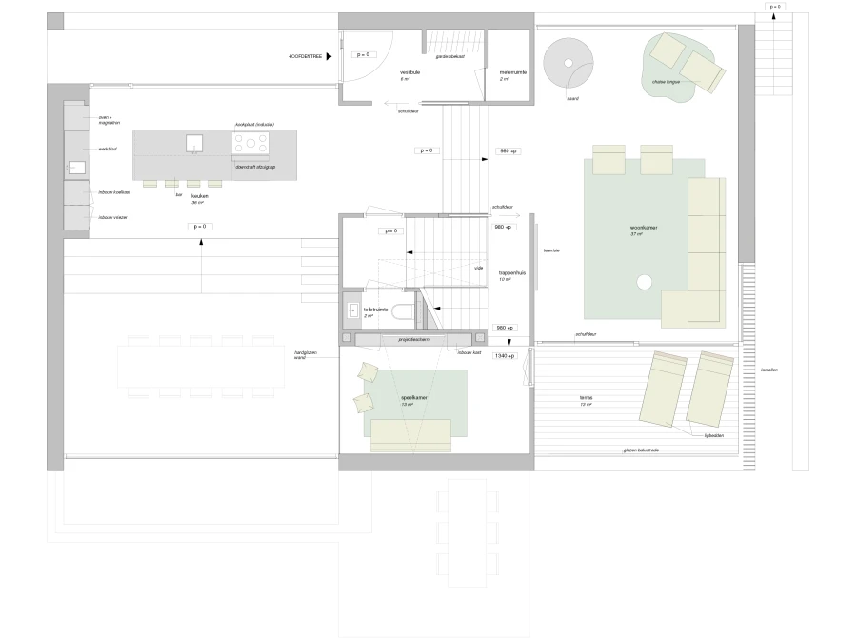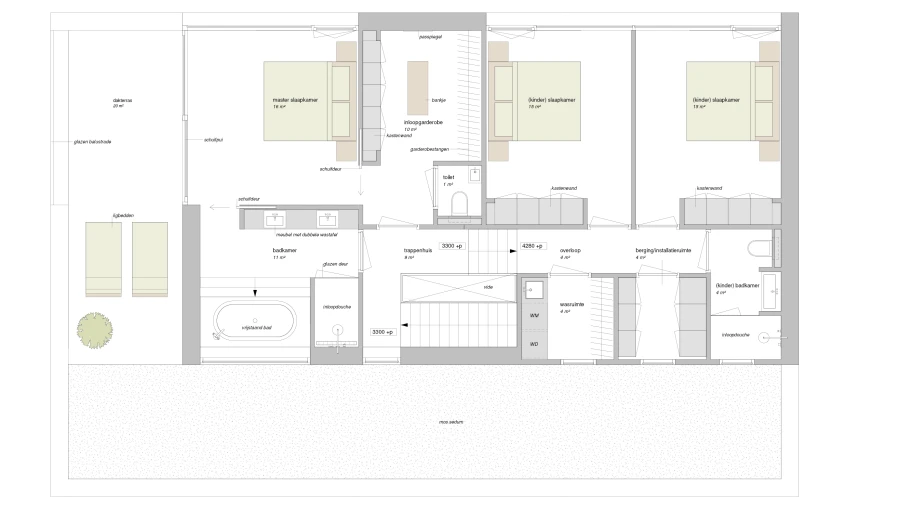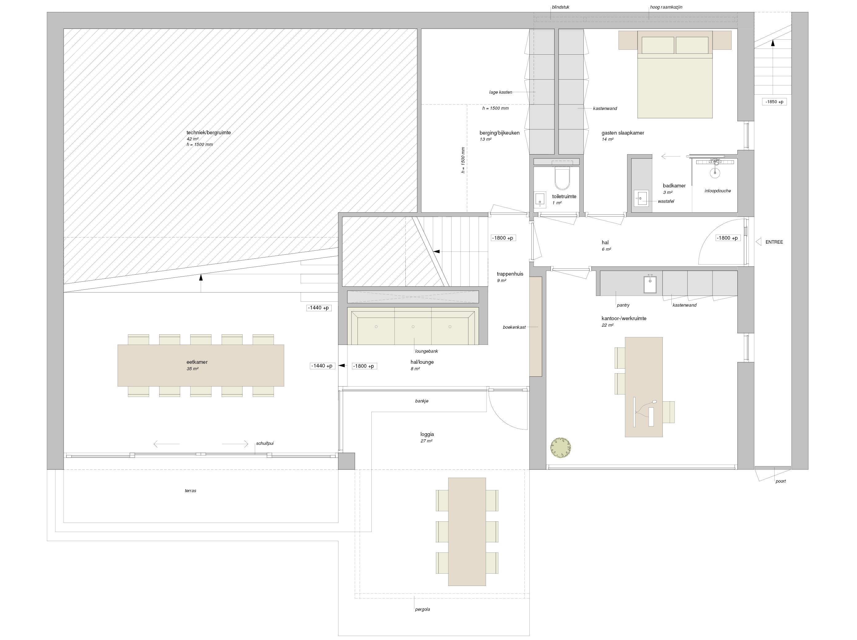Along the dike
design of a luxurious contemporary family home
about the project
For a client and their family with two children, Brightside designed this villa on one of the most beautiful dike locations in Rotterdam - its program spread over an impressive 450 square meters. The unique spiral-based design incorporates the natural height differences between the dike and the garden, creating a harmonious blend of architecture and landscape. The villa's floors are conceived as terraces connected by wide stairs, offering stunning views of the river and garden. Large glass openings and playful interior elements ensure a seamless connection between indoor and outdoor spaces, providing an open and interactive living environment. The result is a sophisticated home that perfectly complements its scenic surroundings.
For a client and their family with two children, Brightside designed this villa on one of the most beautiful dike locations in Rotterdam - its program spread over an impressive 450 square meters. The unique spiral-based design incorporates the natural height differences between the dike and the garden, creating a harmonious blend of architecture and landscape. The villa's floors are conceived as terraces connected by wide stairs, offering stunning views of the river and garden. Large glass openings and playful interior elements ensure a seamless connection between indoor and outdoor spaces, providing an open and interactive living environment. The result is a sophisticated home that perfectly complements its scenic surroundings.
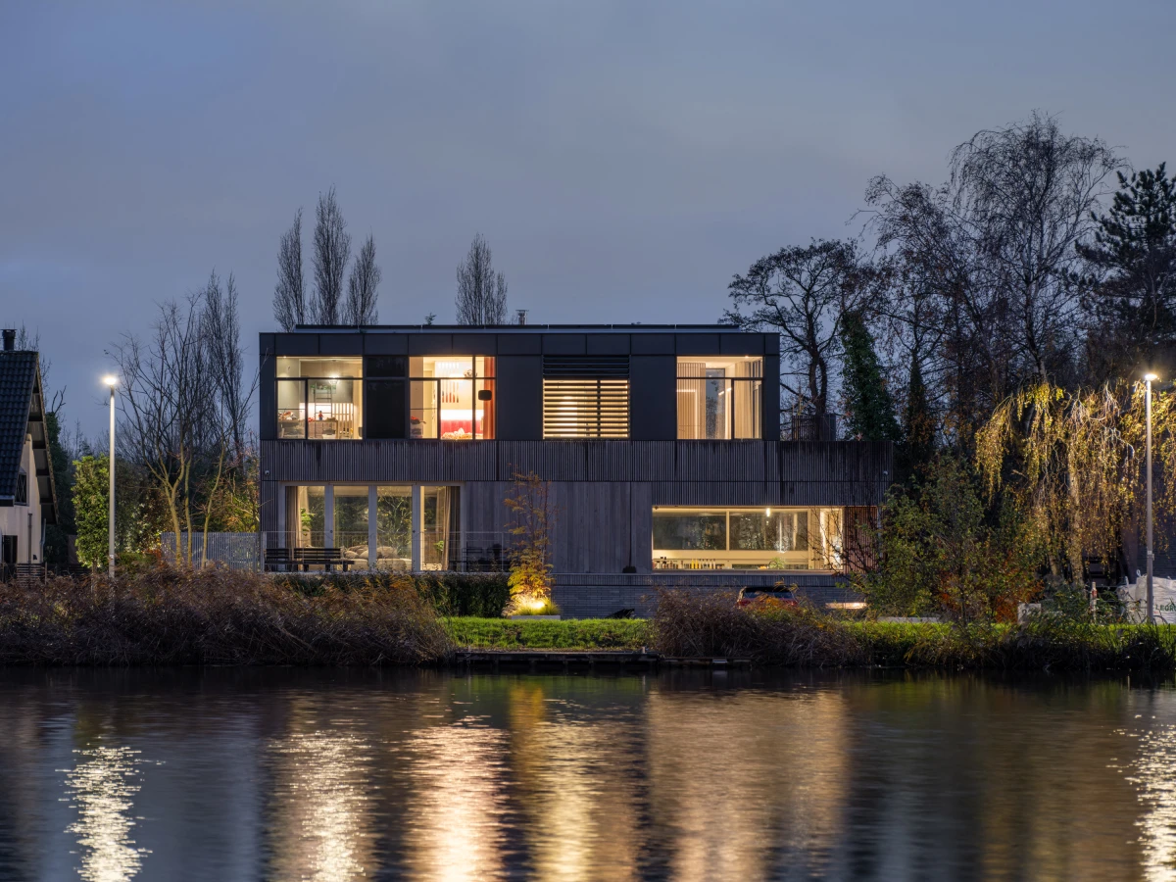
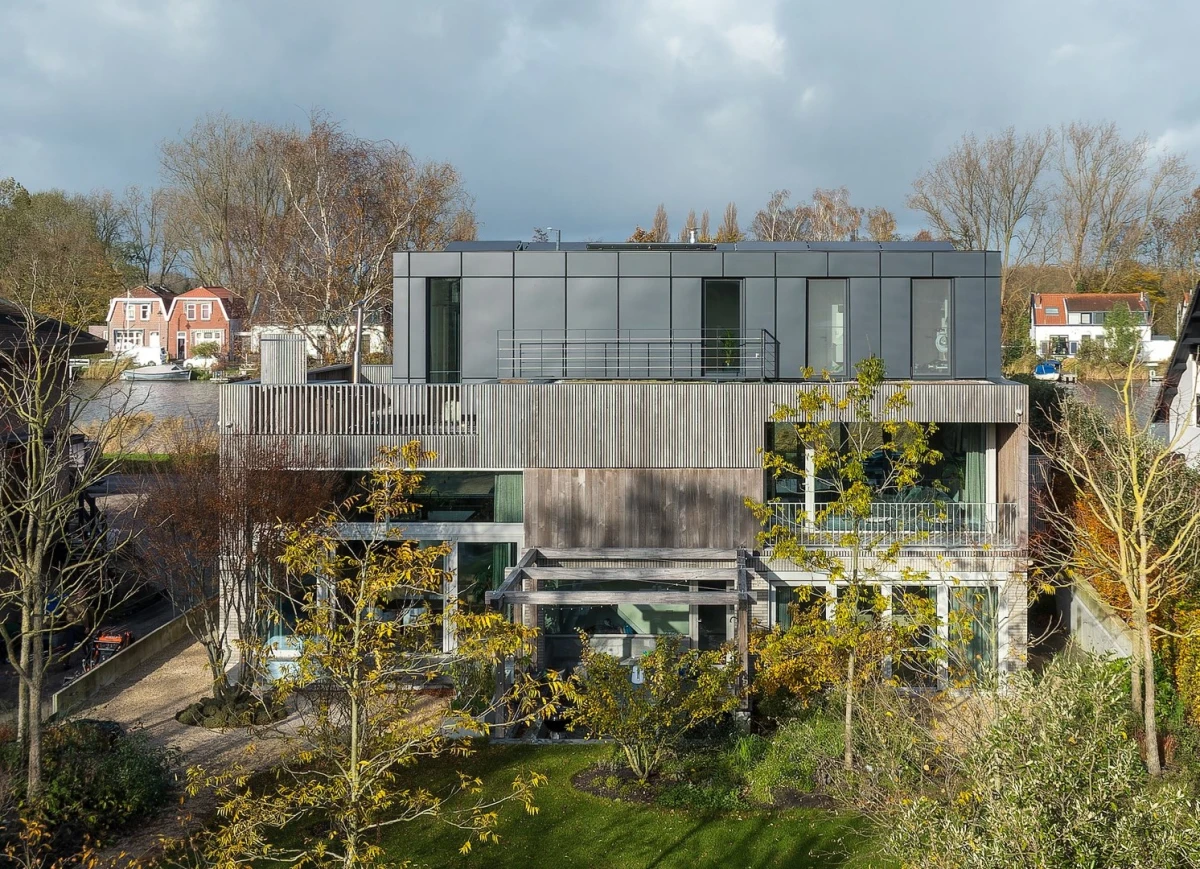
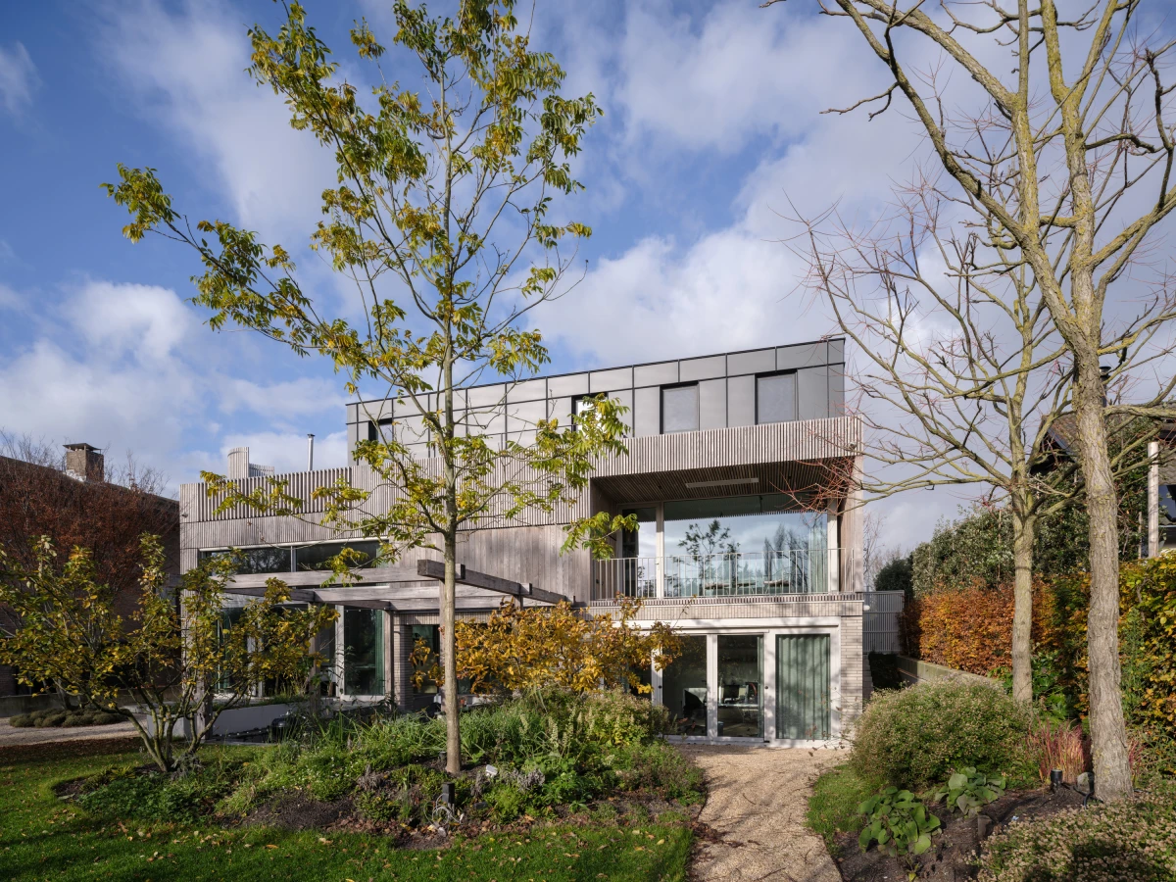
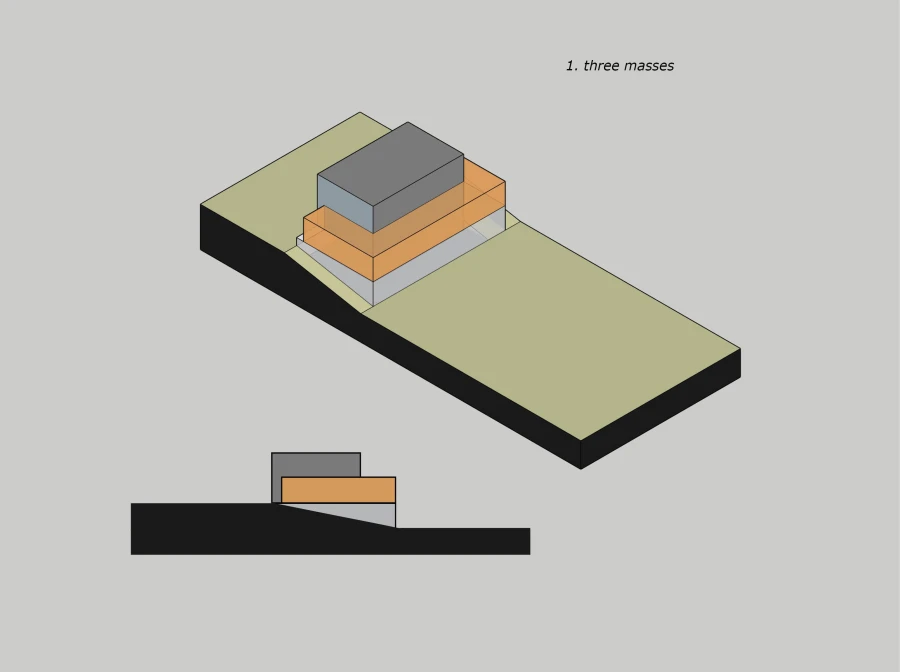

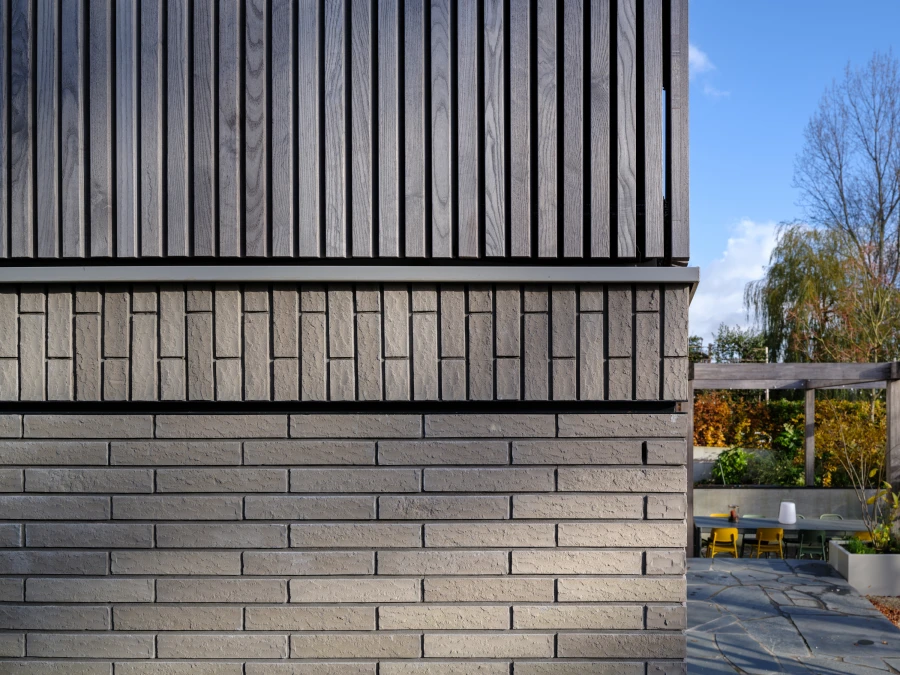

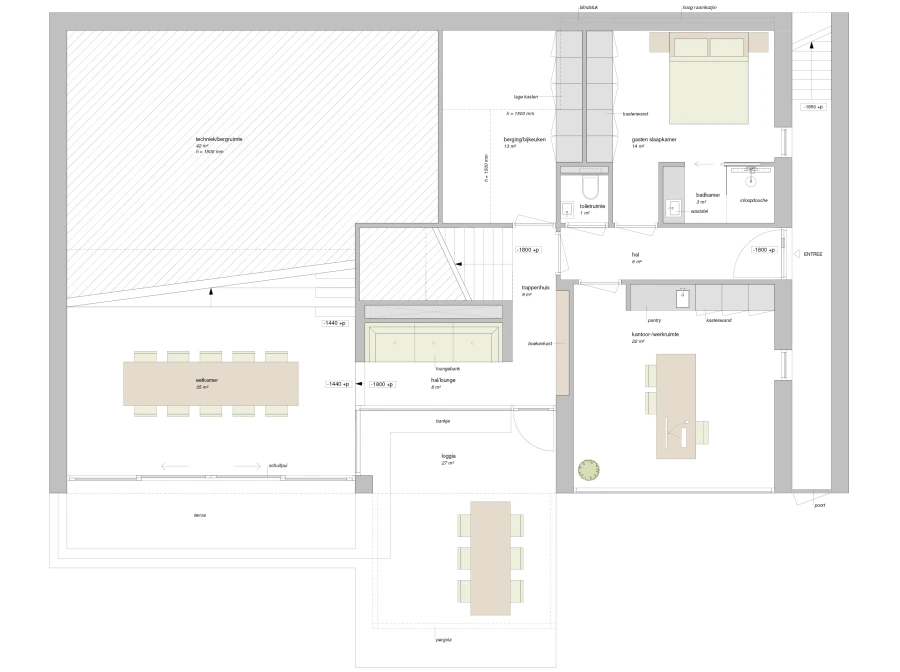

ground floor
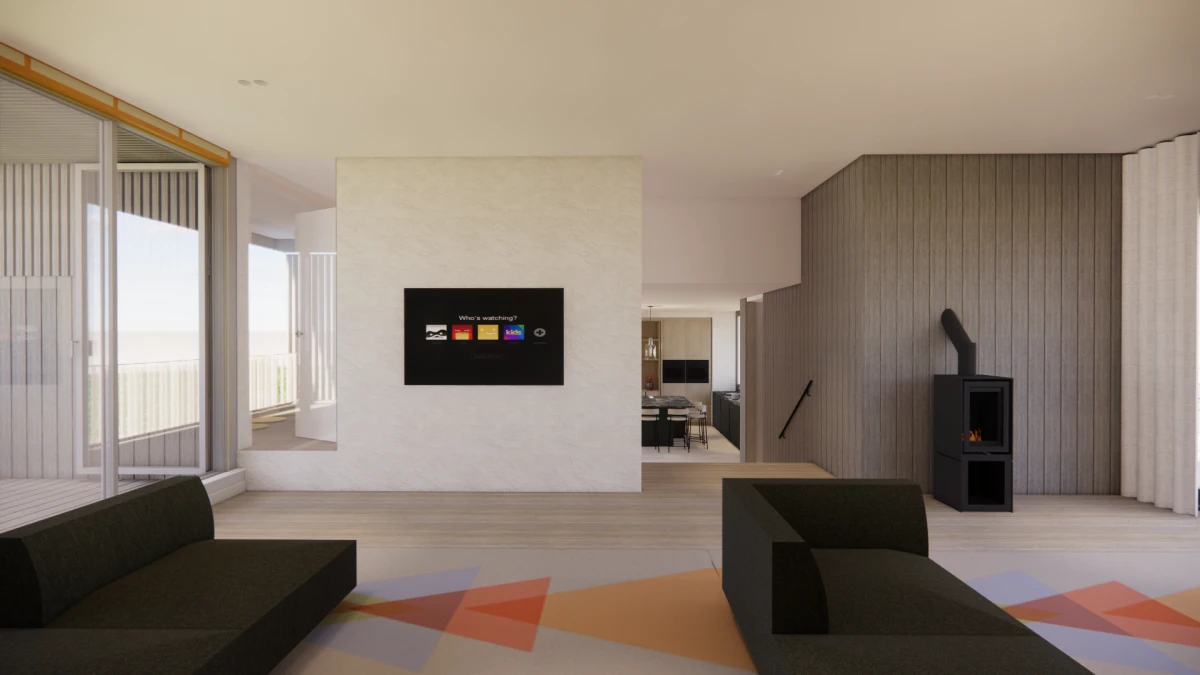
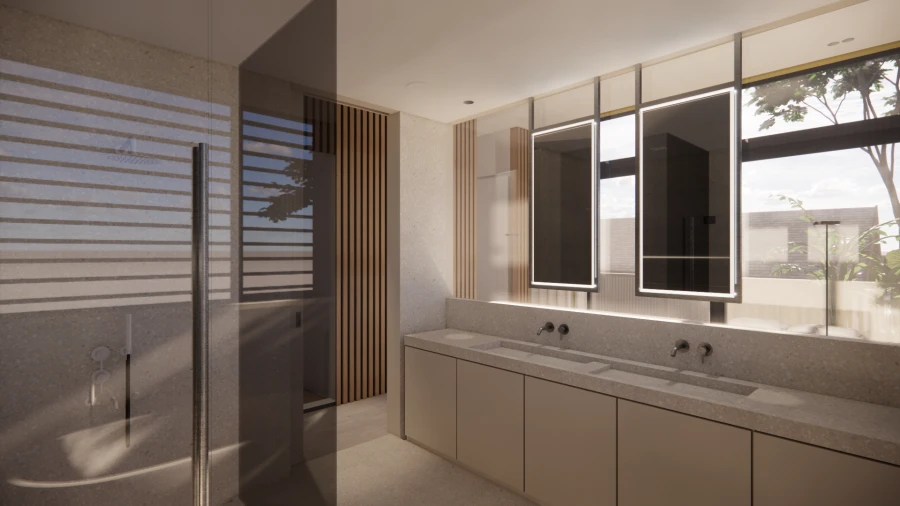

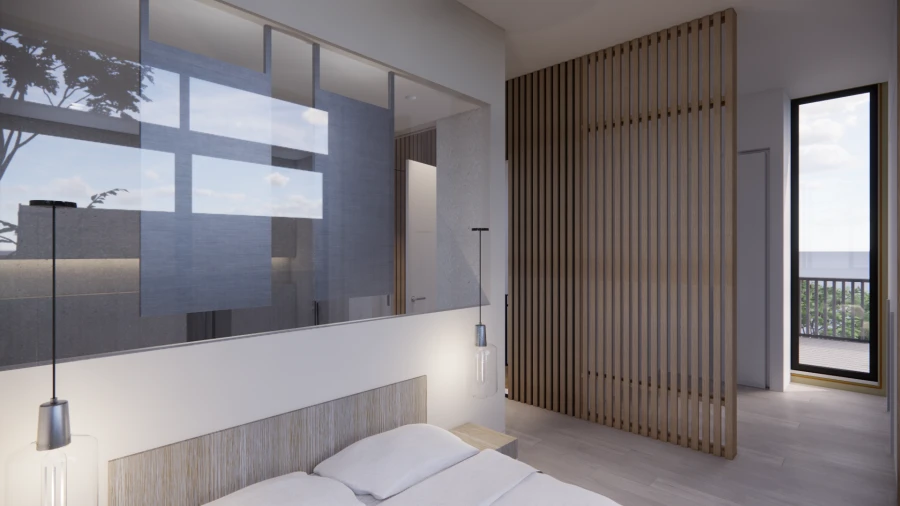

Ingredients for excellence
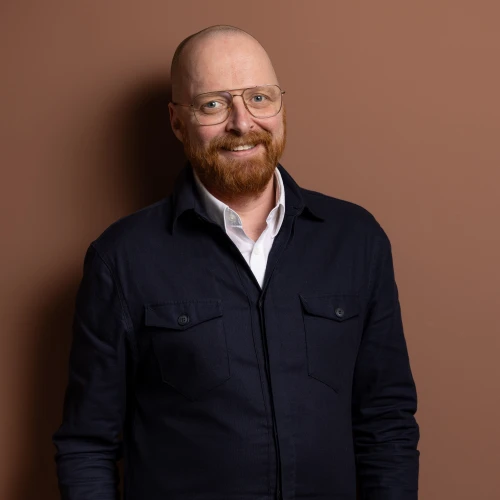
"All the ingredients to achieve something special are present: ambitious clients, a beautiful location and a design team that keeps each other sharp and determined."
Sander van Schaik - partner and co-founder at Brightside
Contact us to start your project.
We create spaces and like to explore new ways of working together. Getting a better understanding of human dynamics.
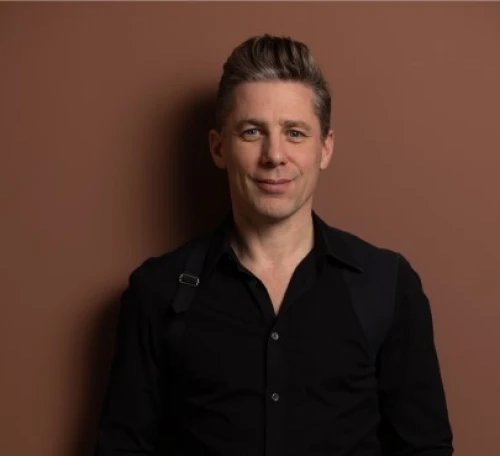
Maarten Polkamp
architect/partner
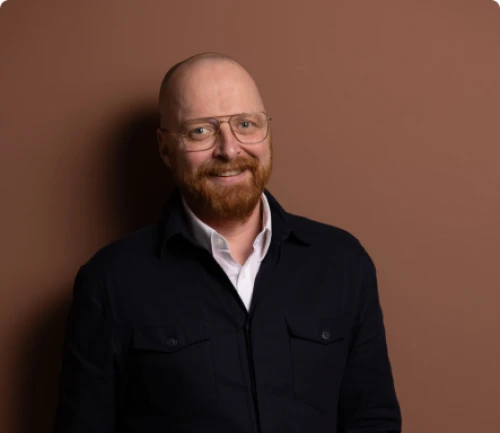
Sander van Schaik
architect/partner
next
project
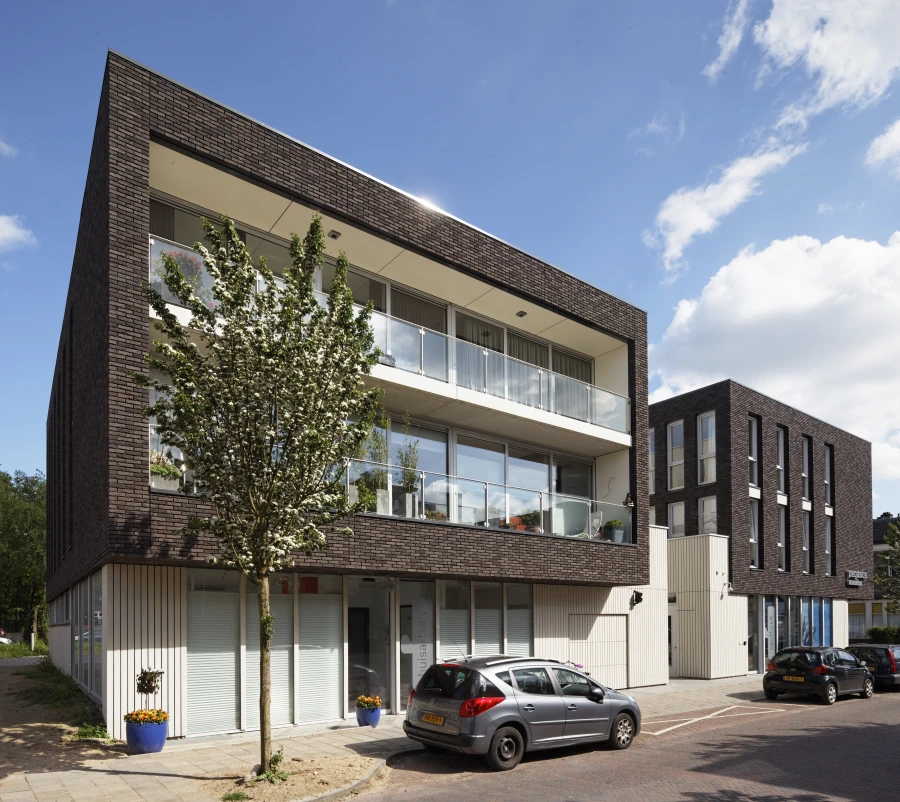

Care for the neighbourhood
multifunctional complex with health clinic, residential apartments and underground parking garage
Let's get connected.
Sign up to receive our news updates.
