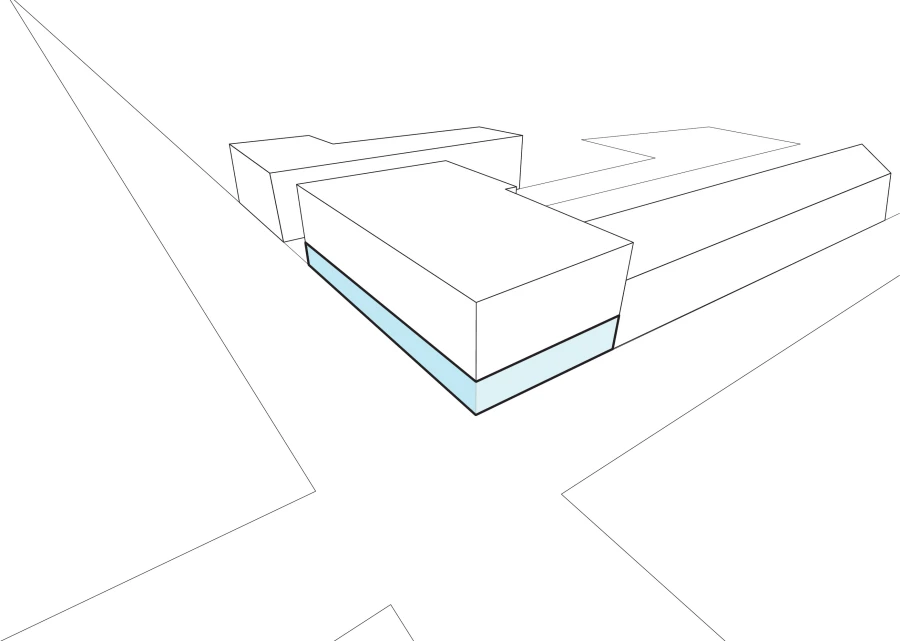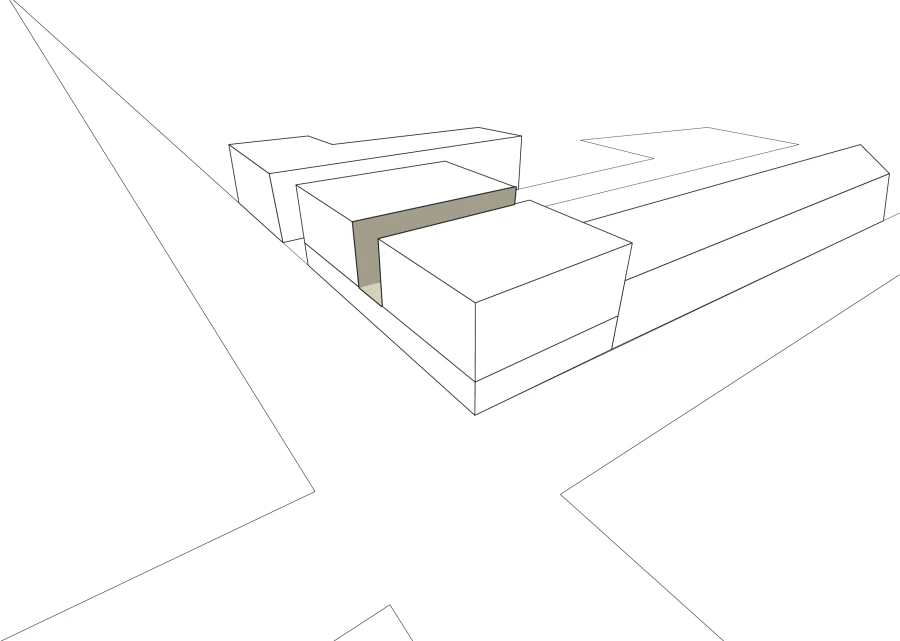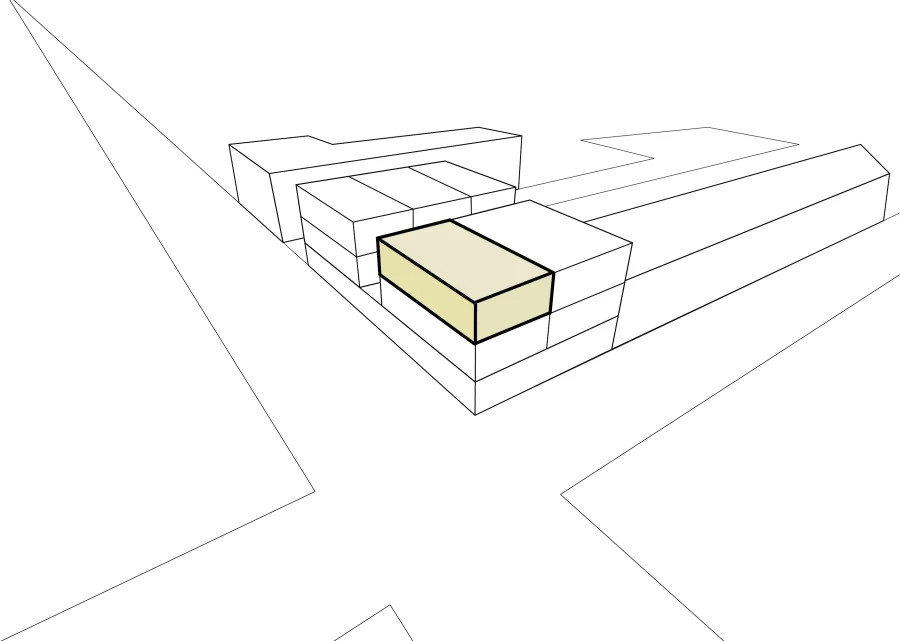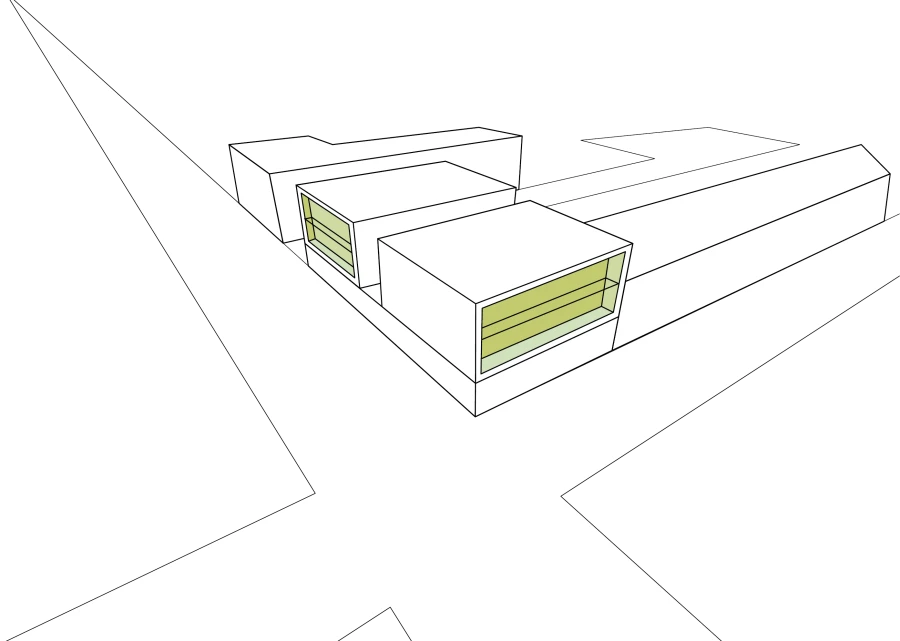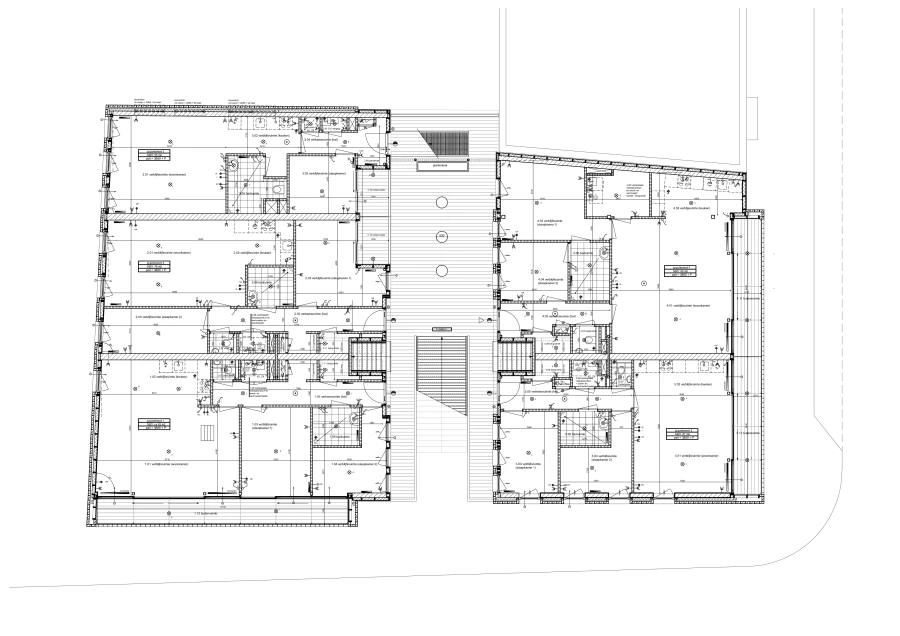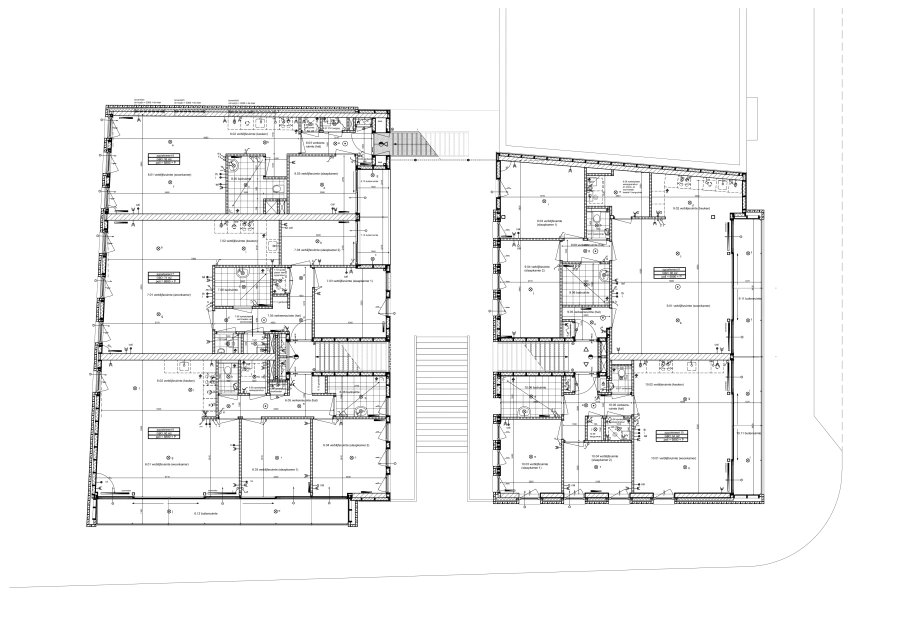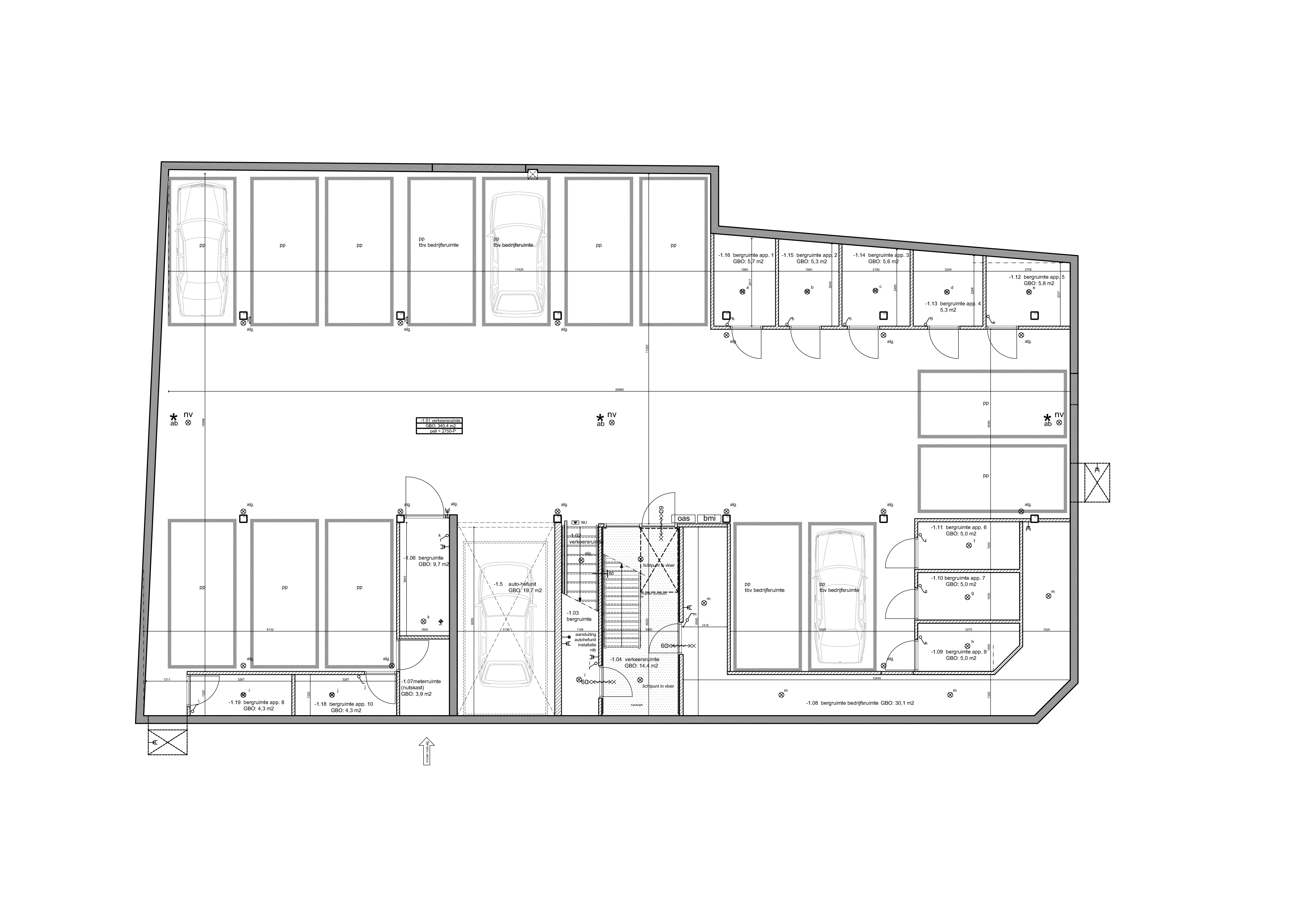Care for the neighbourhood
multifunctional complex with health clinic, residential apartments and underground parking garage
about the project
In the heart of Nijmegen, this multifunctional complex combines a health center, retail space, and residential apartments .The project includes underground parking and ten two-story apartments, accessed via a spacious internal corridor. The upper apartments, housed in cantilevered brick volumes, feature recessed balconies that face both Dommer van Poldersveldtweg and Tooropstraat. This design choice emphasizes the plot's dual orientation and fosters intimacy with porches instead of galleries. Wood cladding on the ground floor contrasts with the glazed fronts and brick volumes, creating a warm and welcoming atmosphere. The design promotes social interaction and a vibrant neighborhood atmosphere, providing a cohesive and inviting living environment.
In the heart of Nijmegen, this multifunctional complex combines a health center, retail space, and residential apartments .The project includes underground parking and ten two-story apartments, accessed via a spacious internal corridor. The upper apartments, housed in cantilevered brick volumes, feature recessed balconies that face both Dommer van Poldersveldtweg and Tooropstraat. This design choice emphasizes the plot's dual orientation and fosters intimacy with porches instead of galleries. Wood cladding on the ground floor contrasts with the glazed fronts and brick volumes, creating a warm and welcoming atmosphere. The design promotes social interaction and a vibrant neighborhood atmosphere, providing a cohesive and inviting living environment.
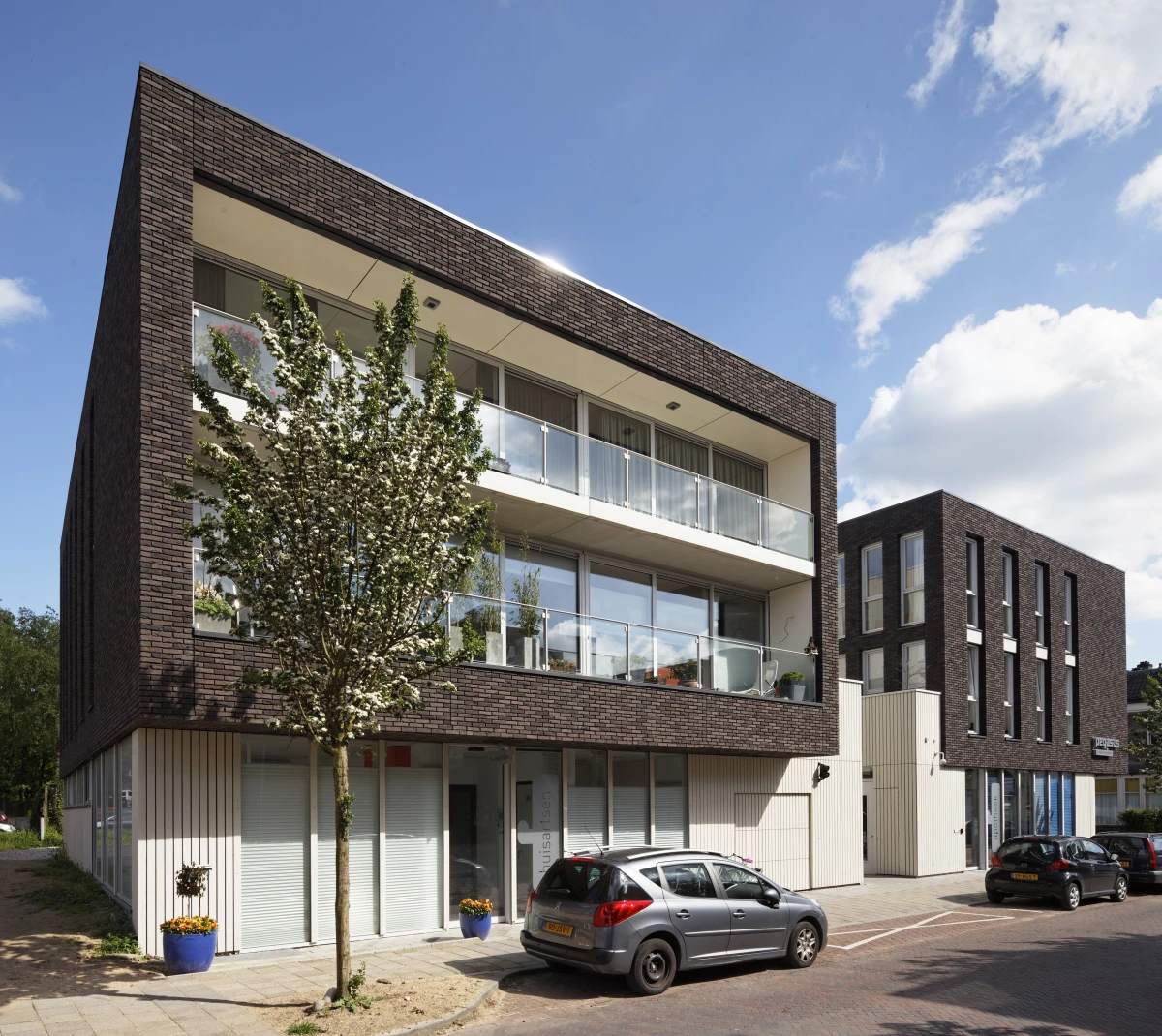
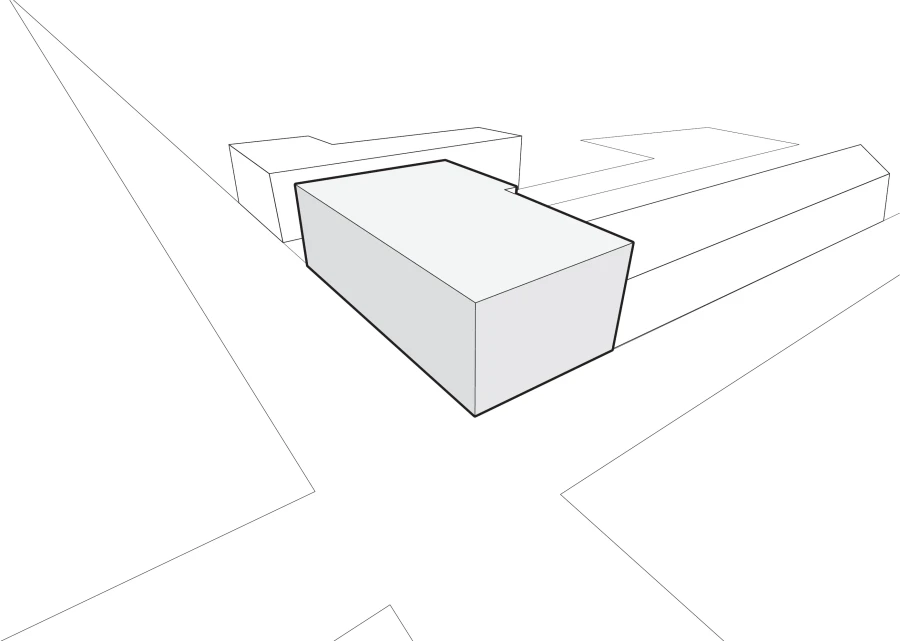

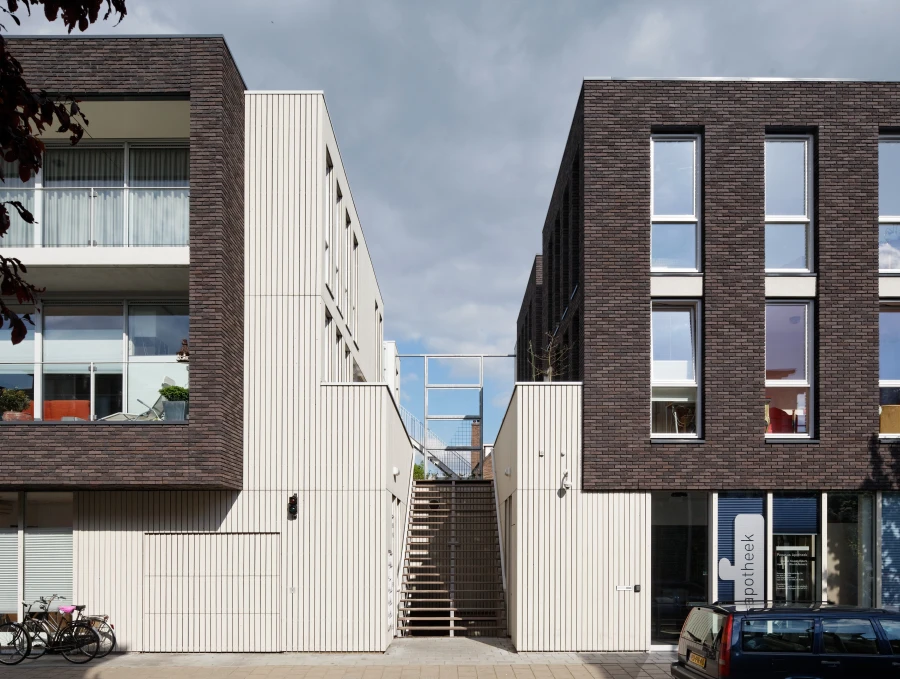

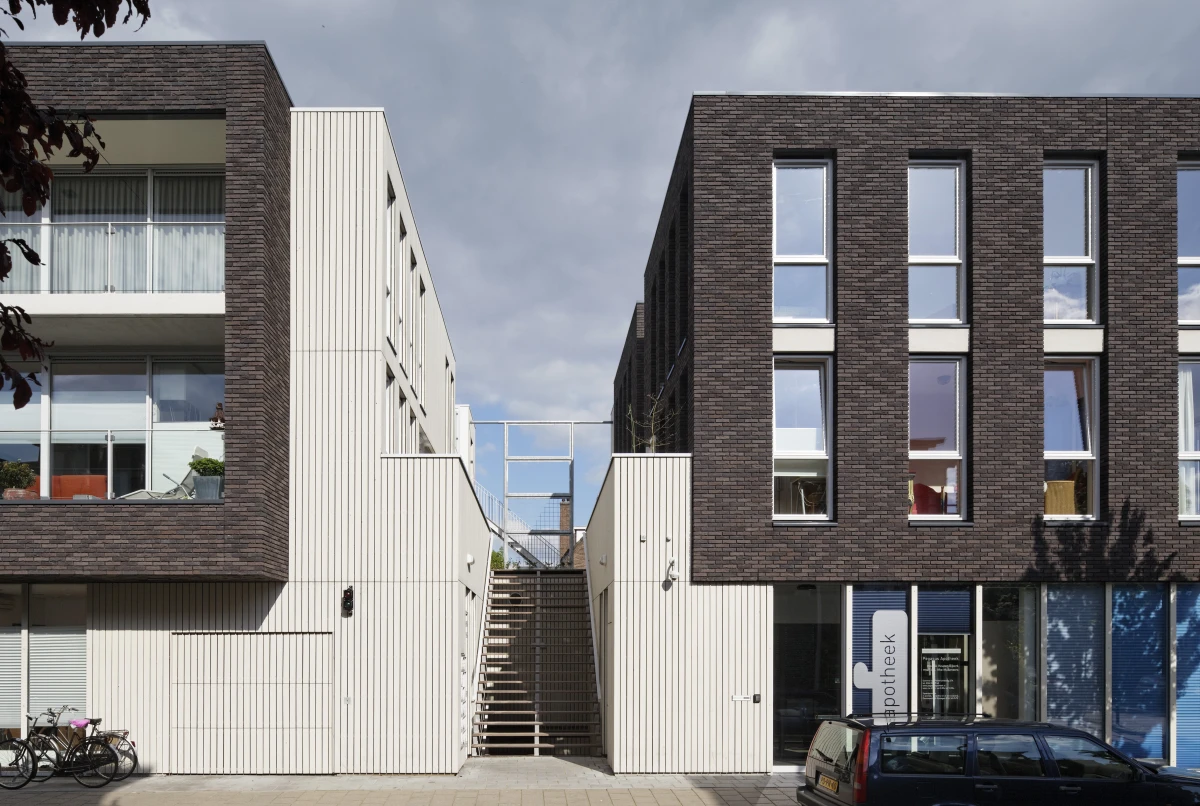
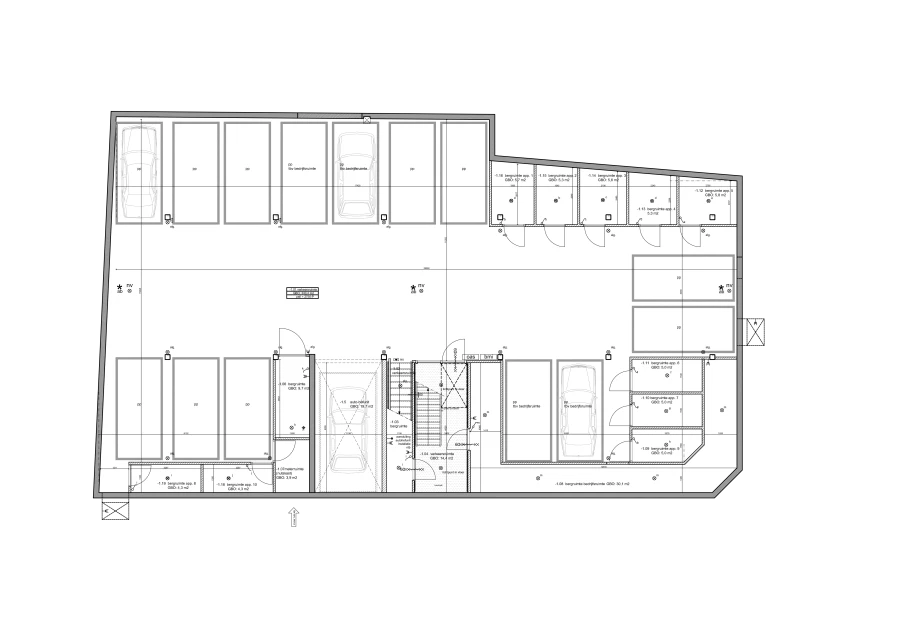

ground floor - garage
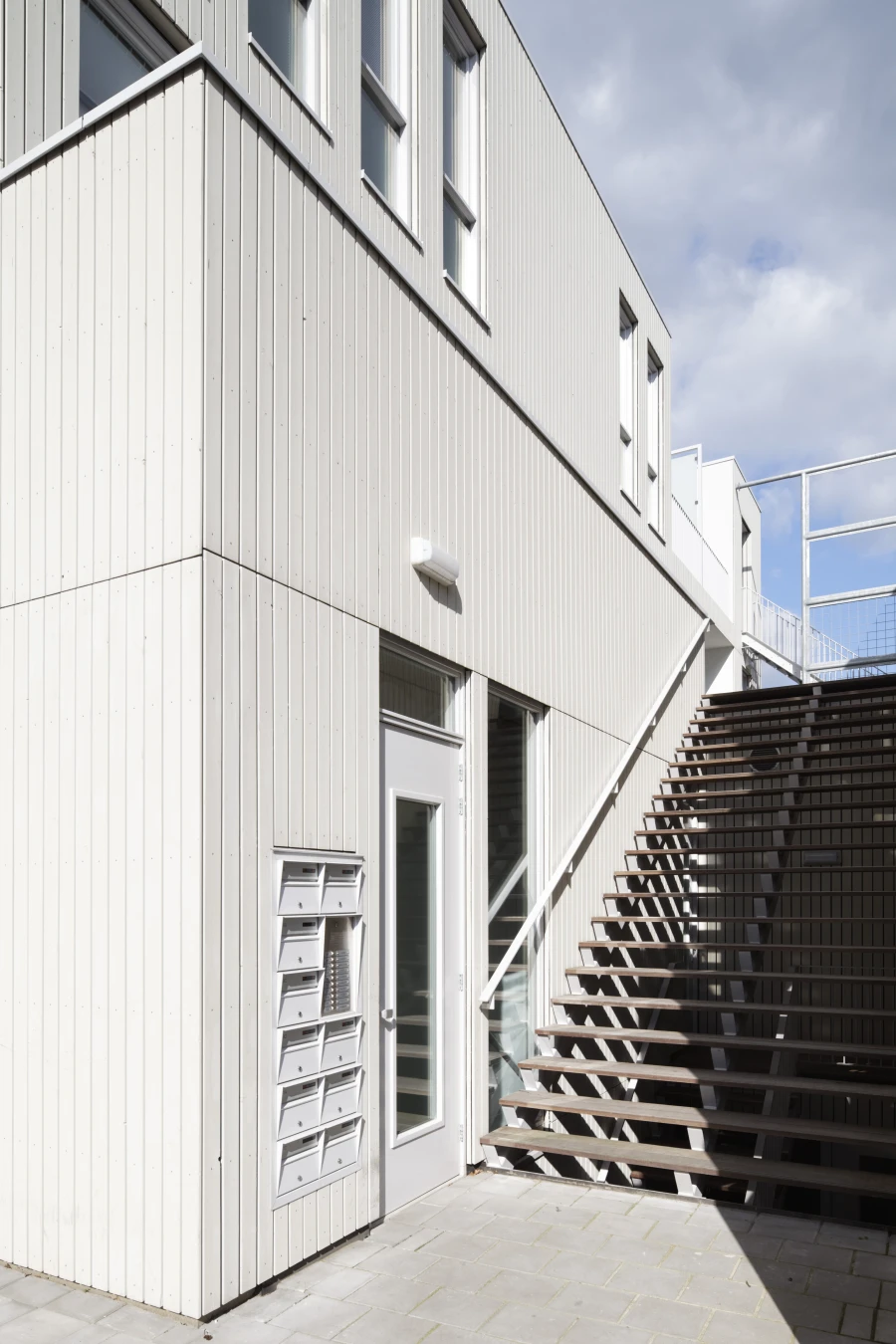

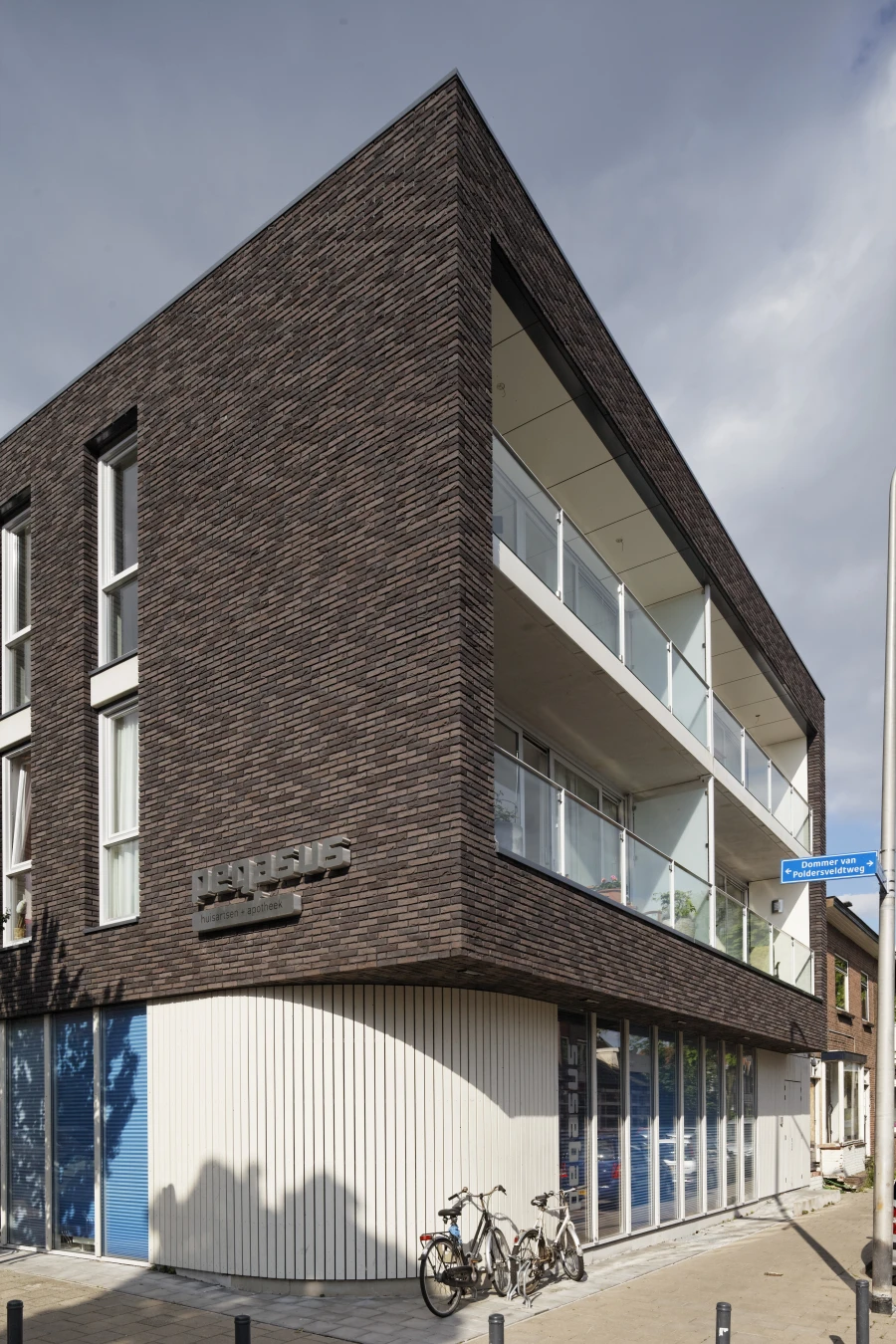

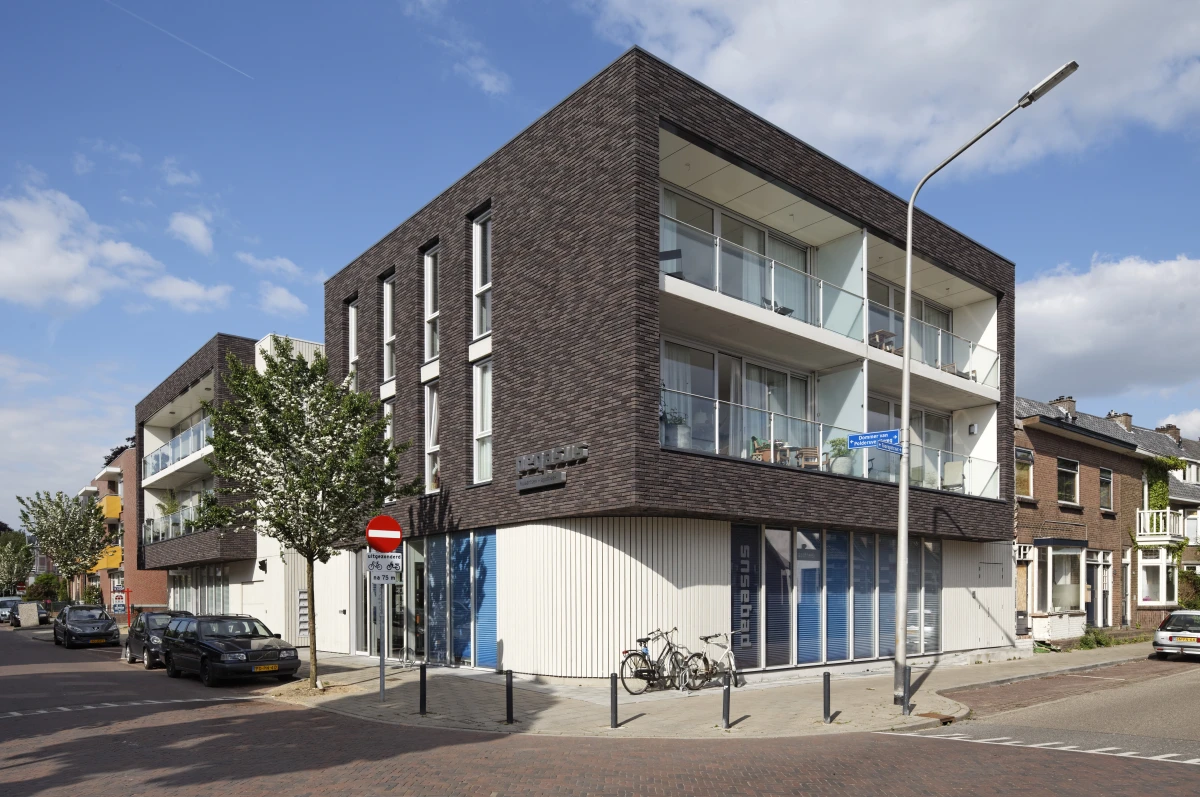
process highlights
Contact us to start your project.
We create spaces and like to explore new ways of working together. Getting a better understanding of human dynamics.

Maarten Polkamp
architect/partner
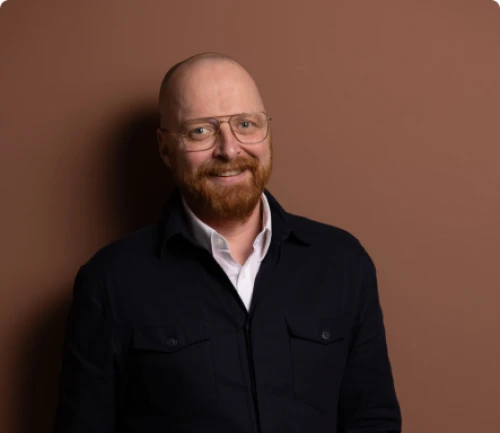
Sander van Schaik
architect/partner
next
project
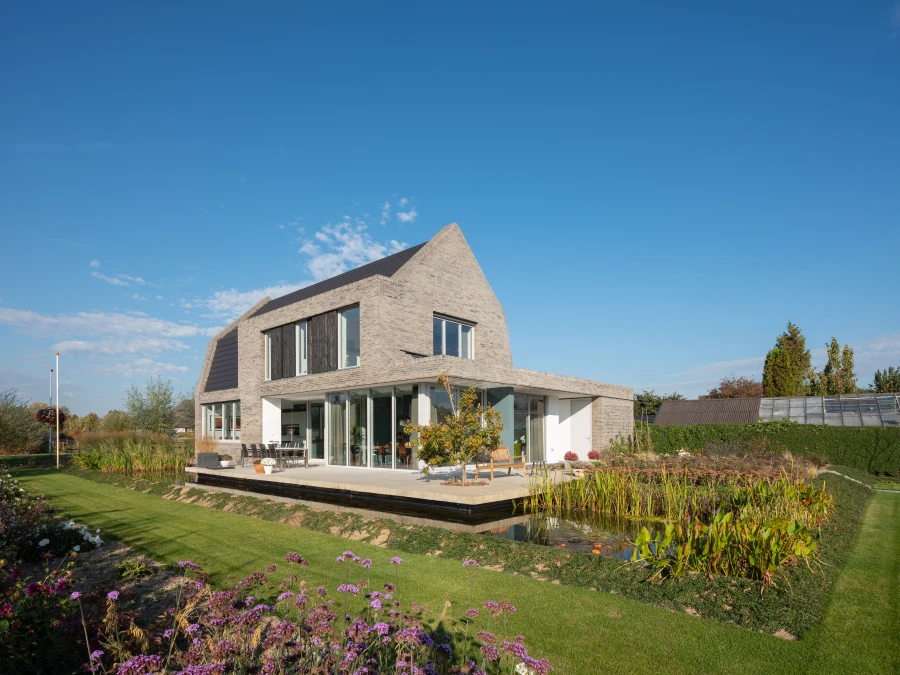

An ode to brick
a contemporary take on the classical Dutch farmhouse, made to blend into the surrounding farmlands
Let's get connected.
Sign up to receive our news updates.
