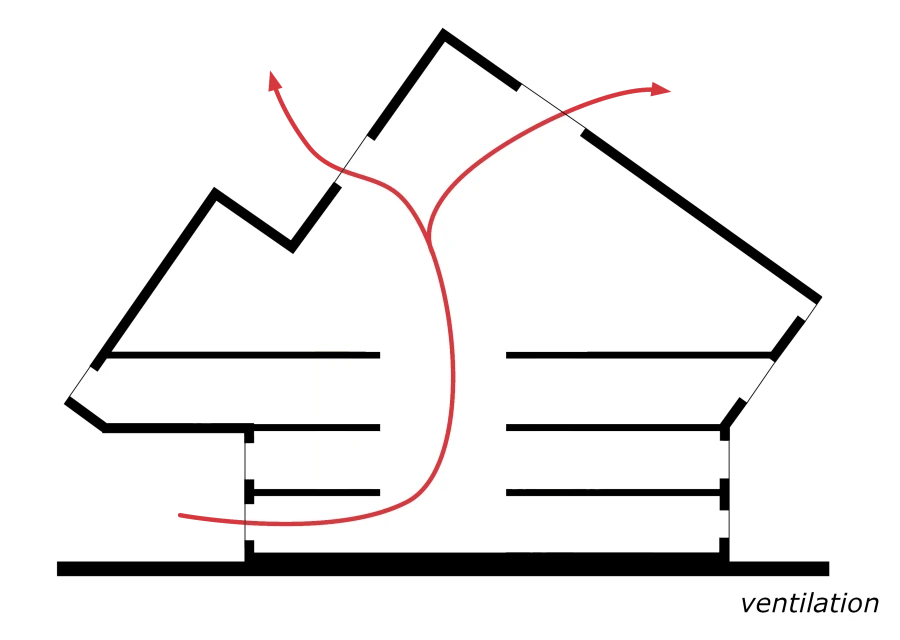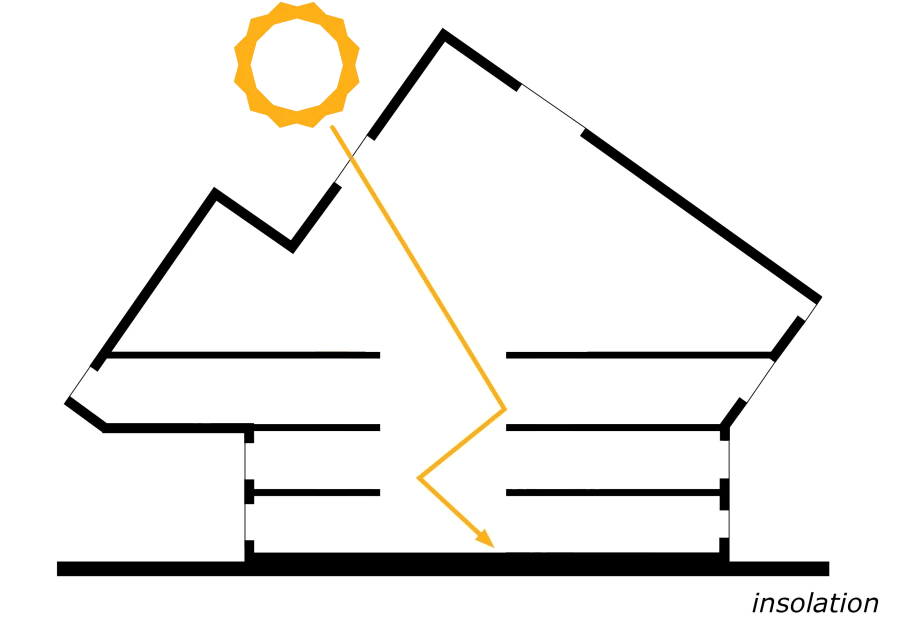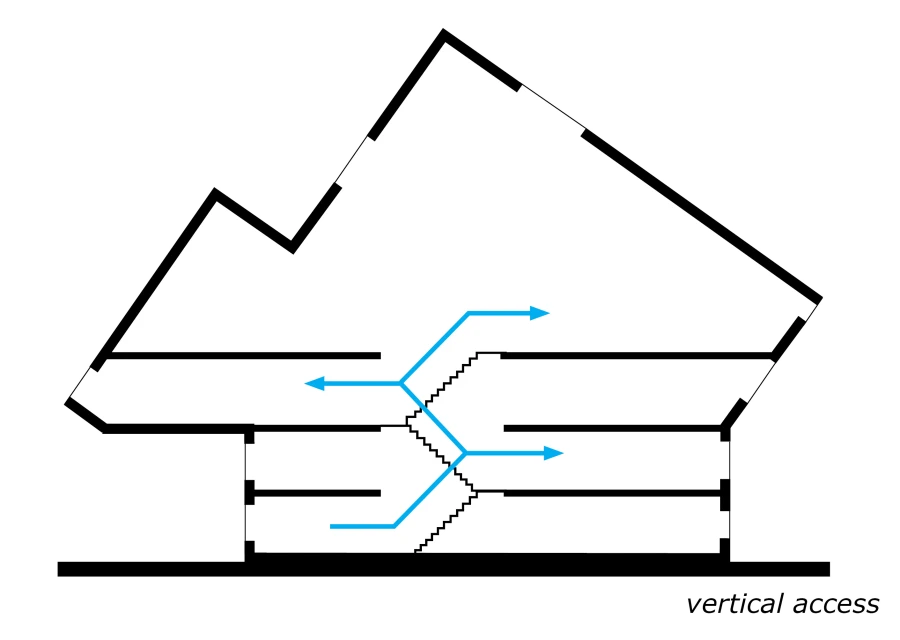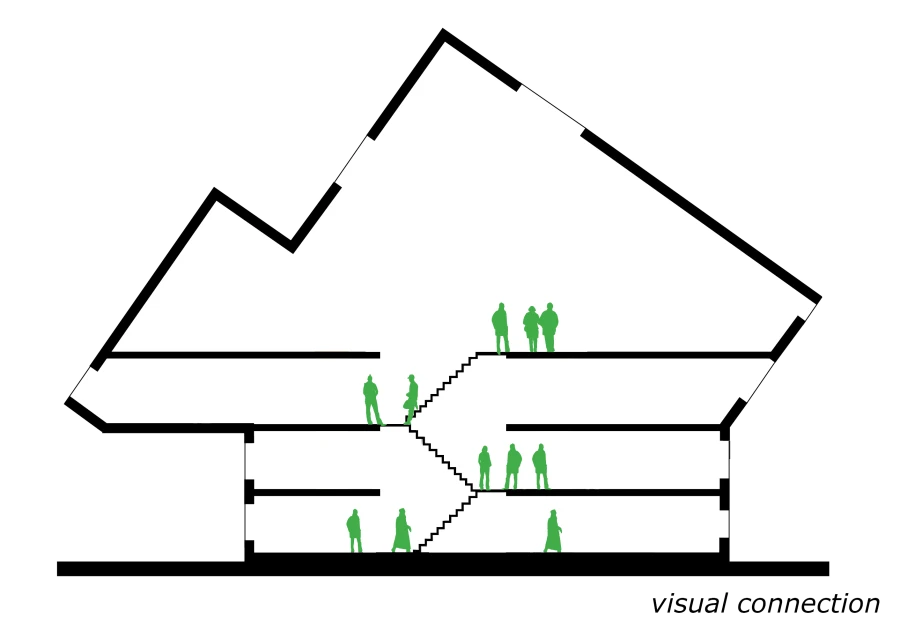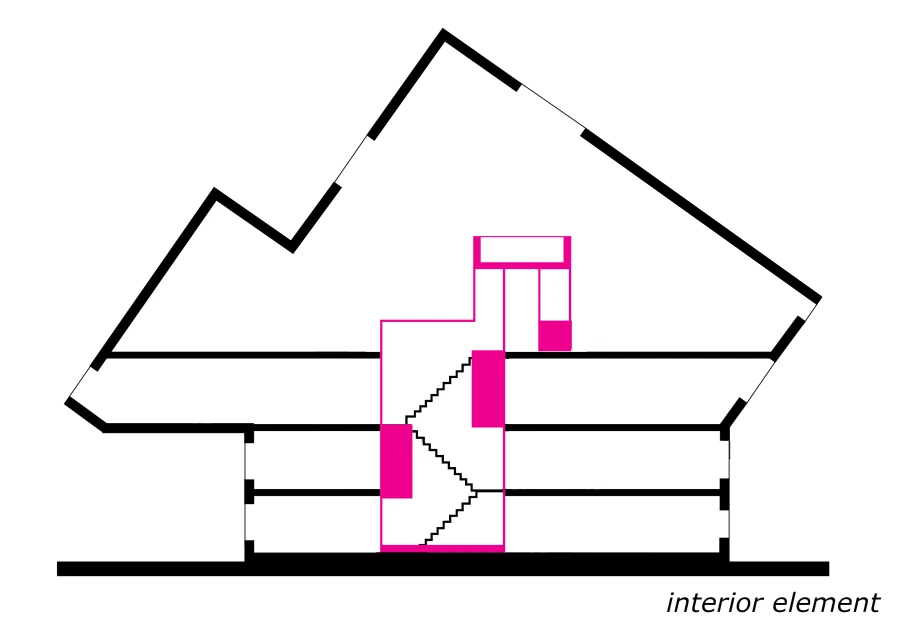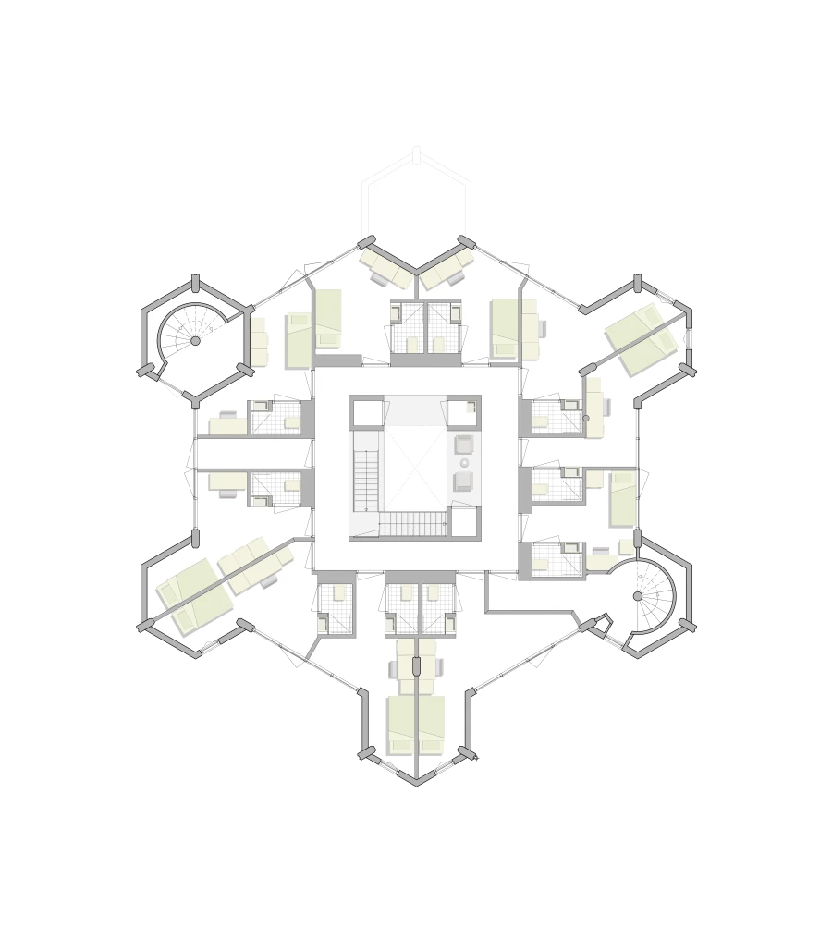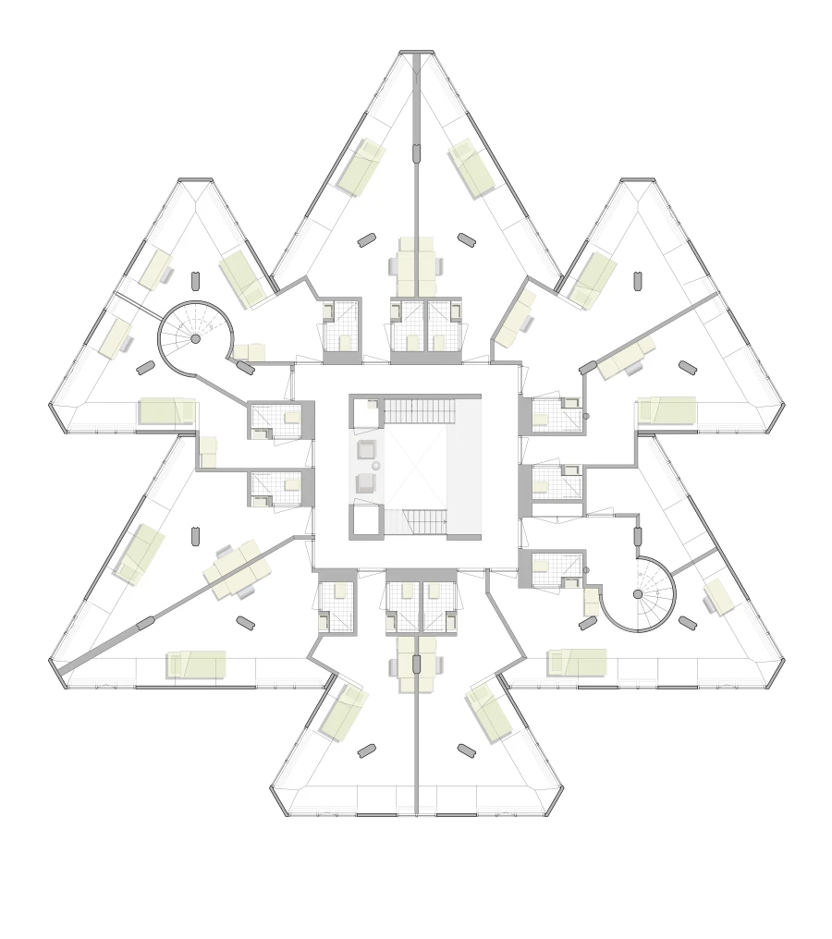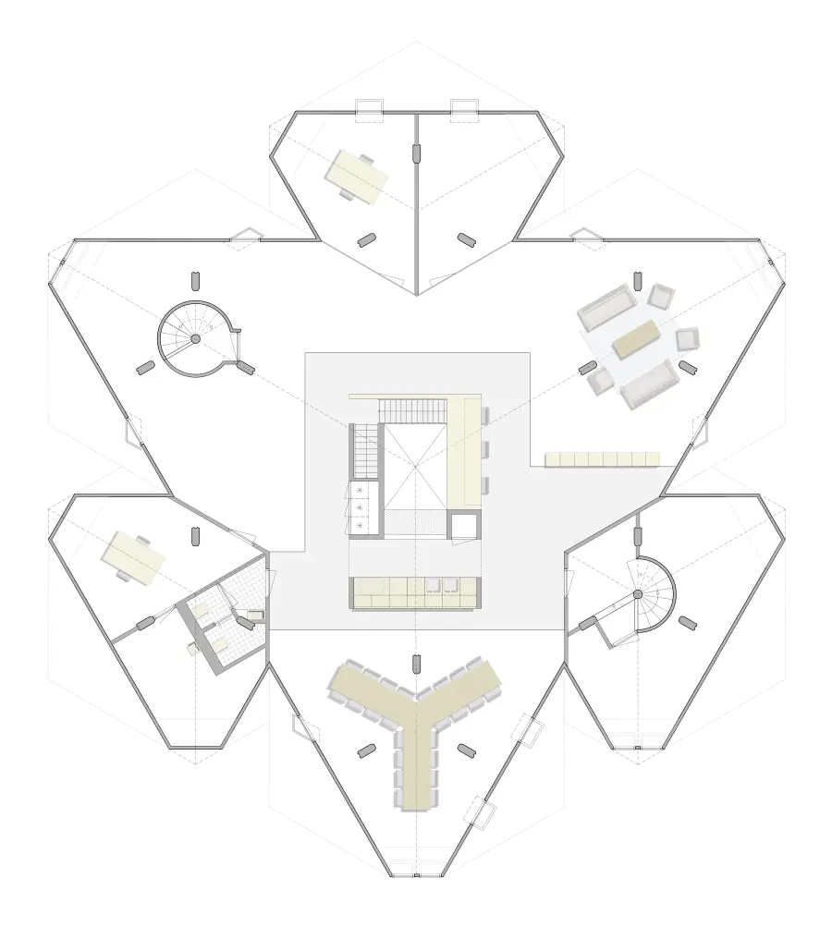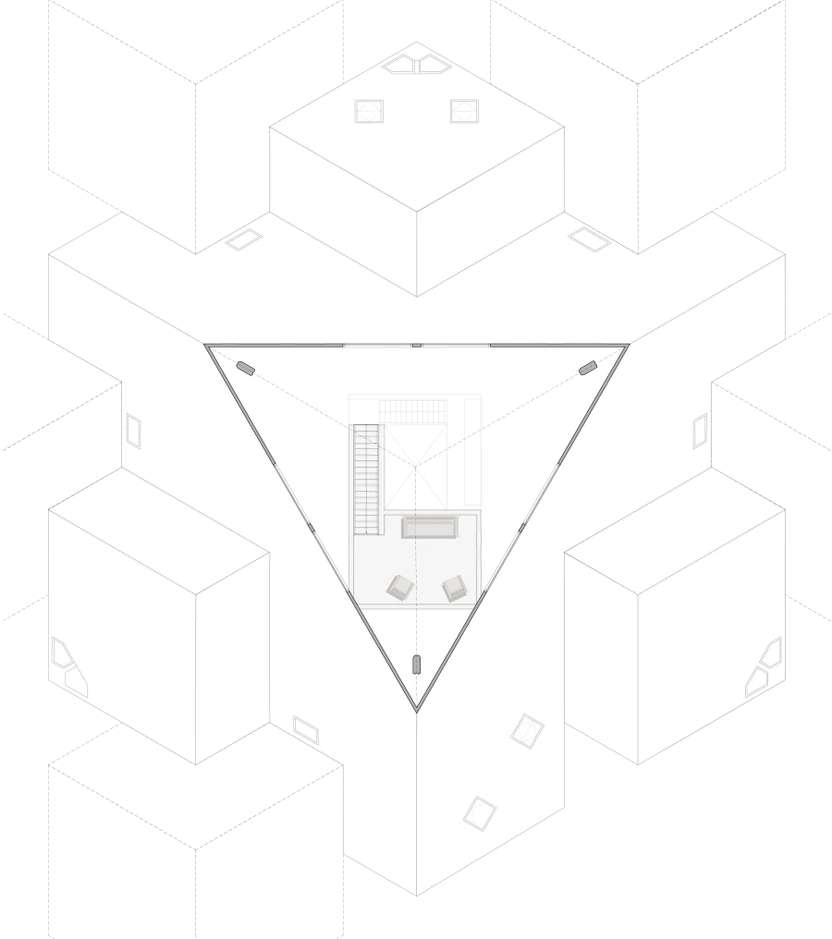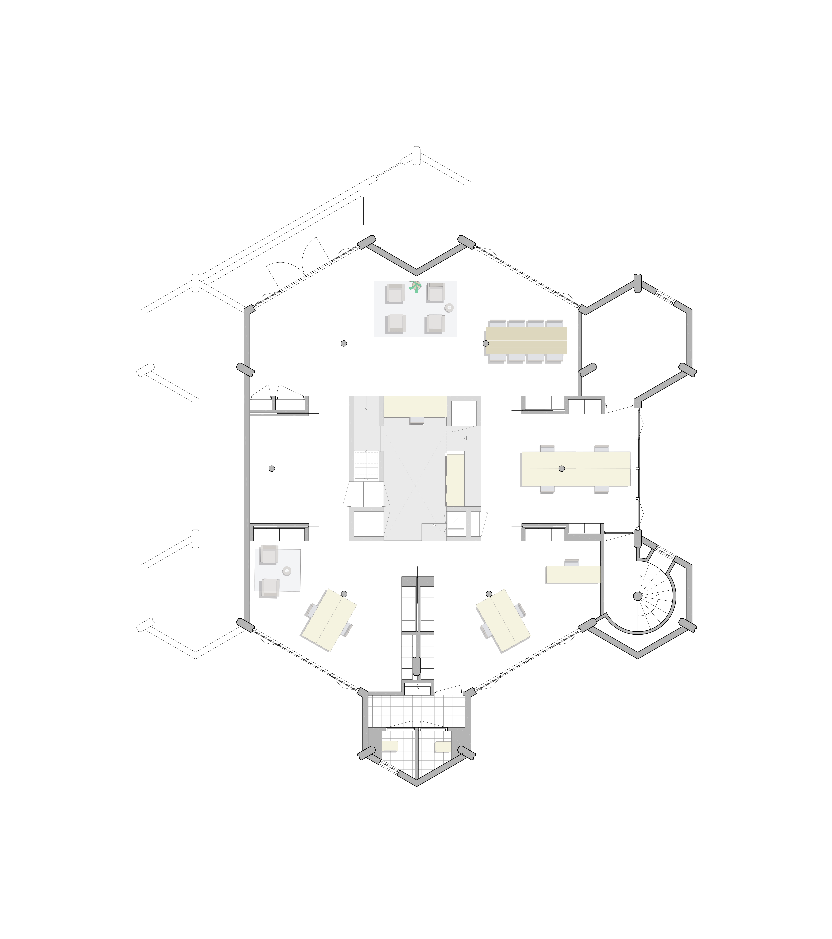A second chance
redevelopment of one of Piet Blom's famous supercubes into a boarding school for detainees
about the project
For nearly three decades since its construction, this 'super cube' stood dormant within the renowned Cube House Complex from Piet Blom. With a single impactful intervention, we've transformed the space to accommodate 20 detainees in the last phase of their detention. The plan offers them a blend of personal and communal areas to support their journey back into society. The end result? A second chance at life - both for the super cube' and for its inhabitants.
For nearly three decades since its construction, this 'super cube' stood dormant within the renowned Cube House Complex from Piet Blom. With a single impactful intervention, we've transformed the space to accommodate 20 detainees in the last phase of their detention. The plan offers them a blend of personal and communal areas to support their journey back into society. The end result? A second chance at life - both for the super cube' and for its inhabitants.
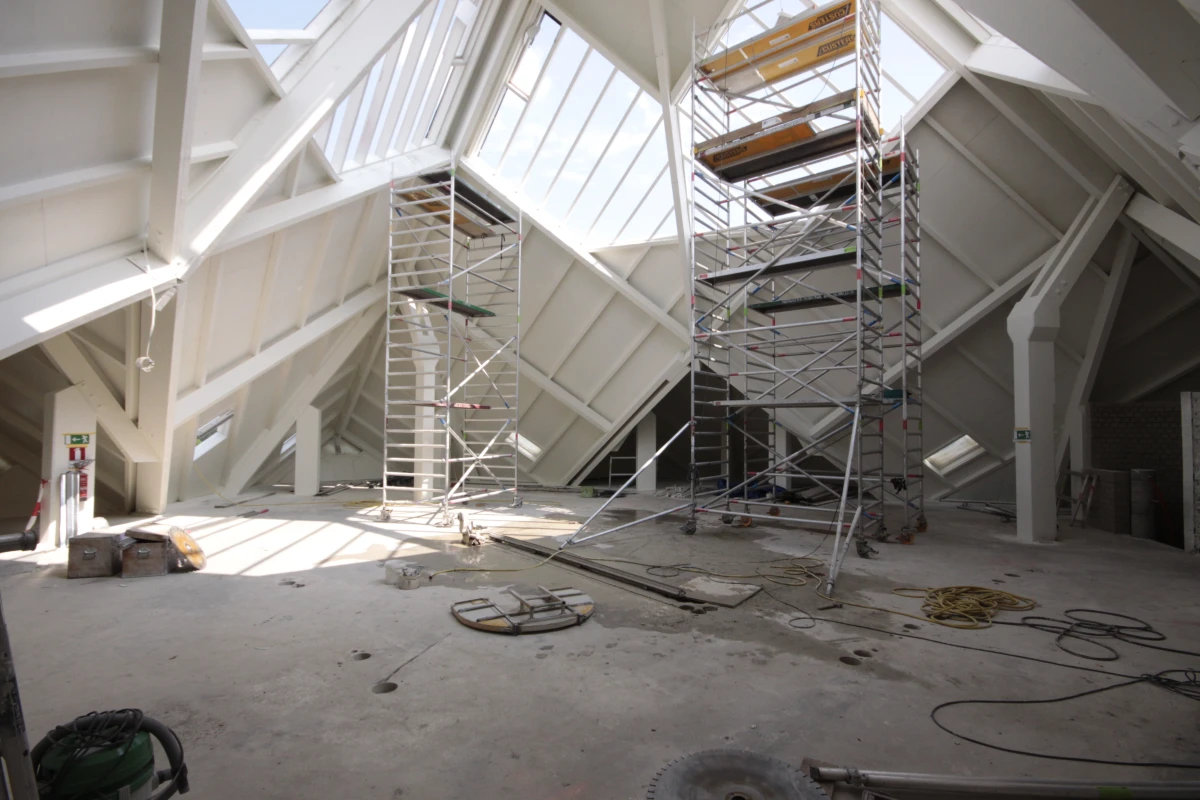
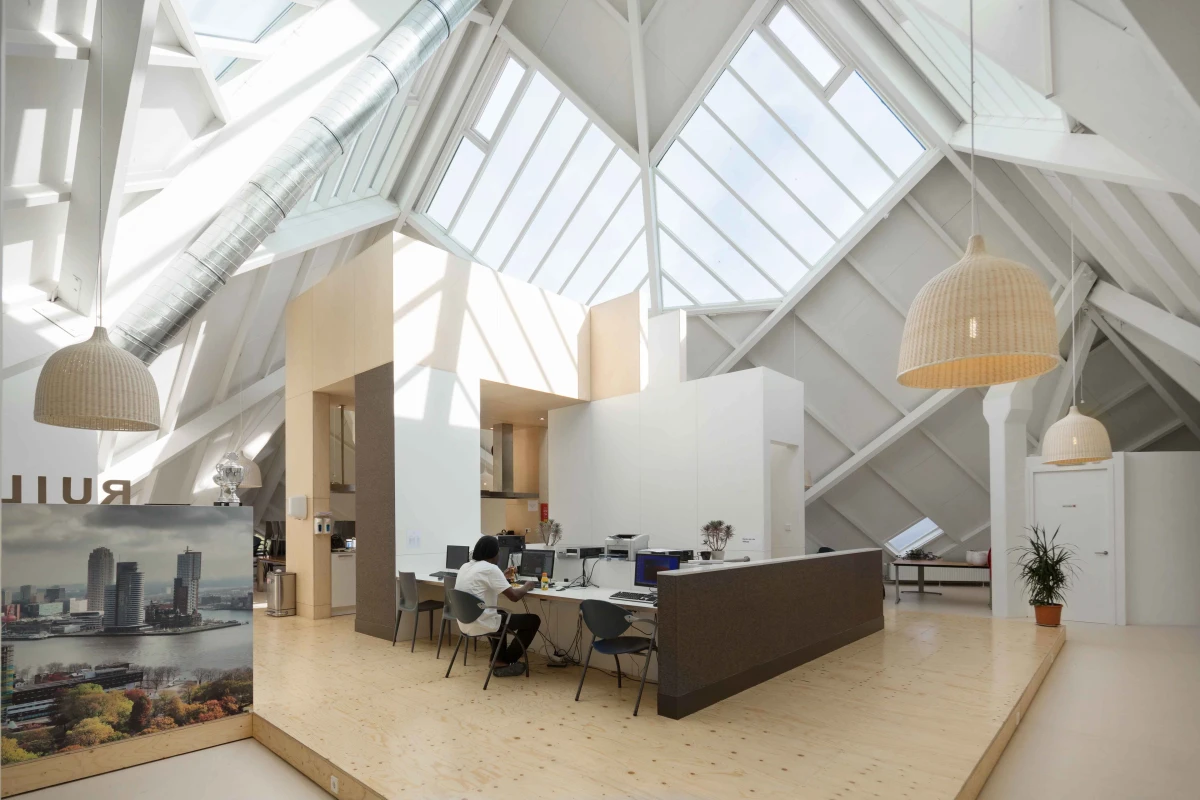
one stone, many birds
The cornerstone of the design is a multifaceted central block, piercing the cube from the highest floor down to the base. This structural heart not only serves as the building's lifeline -offering central vertical transportation and integrating several functions- but also plays an essential role in climate regulation. Finally, the character of the void around the core facilitates a mix of quiet environments and open spaces that allow for careful supervision - an important aspect for the staff of the facility.
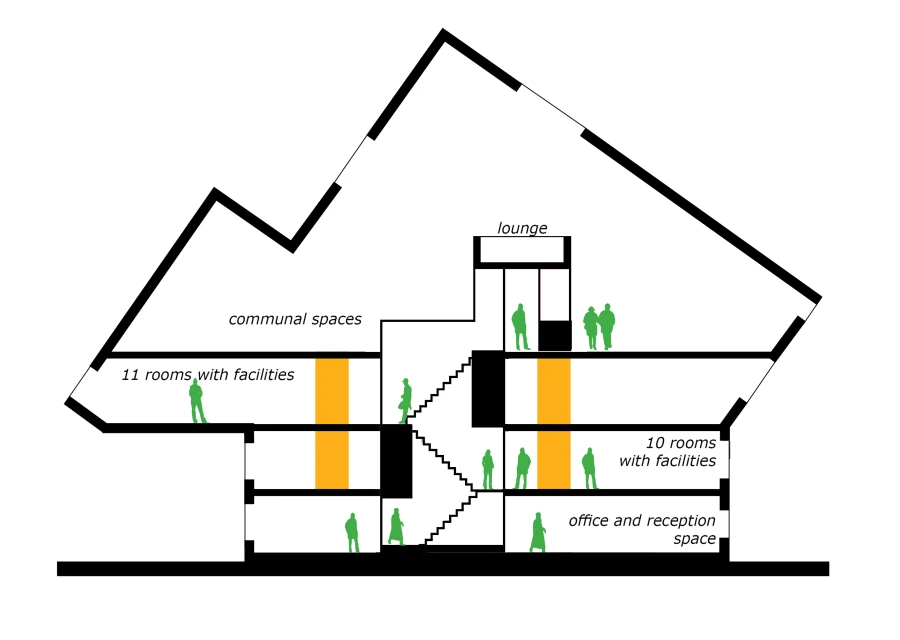

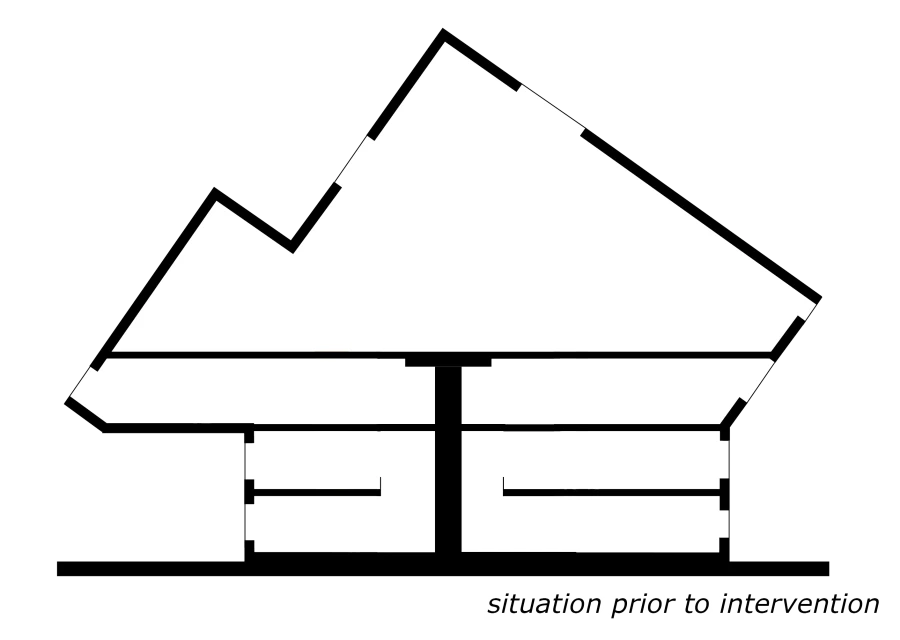

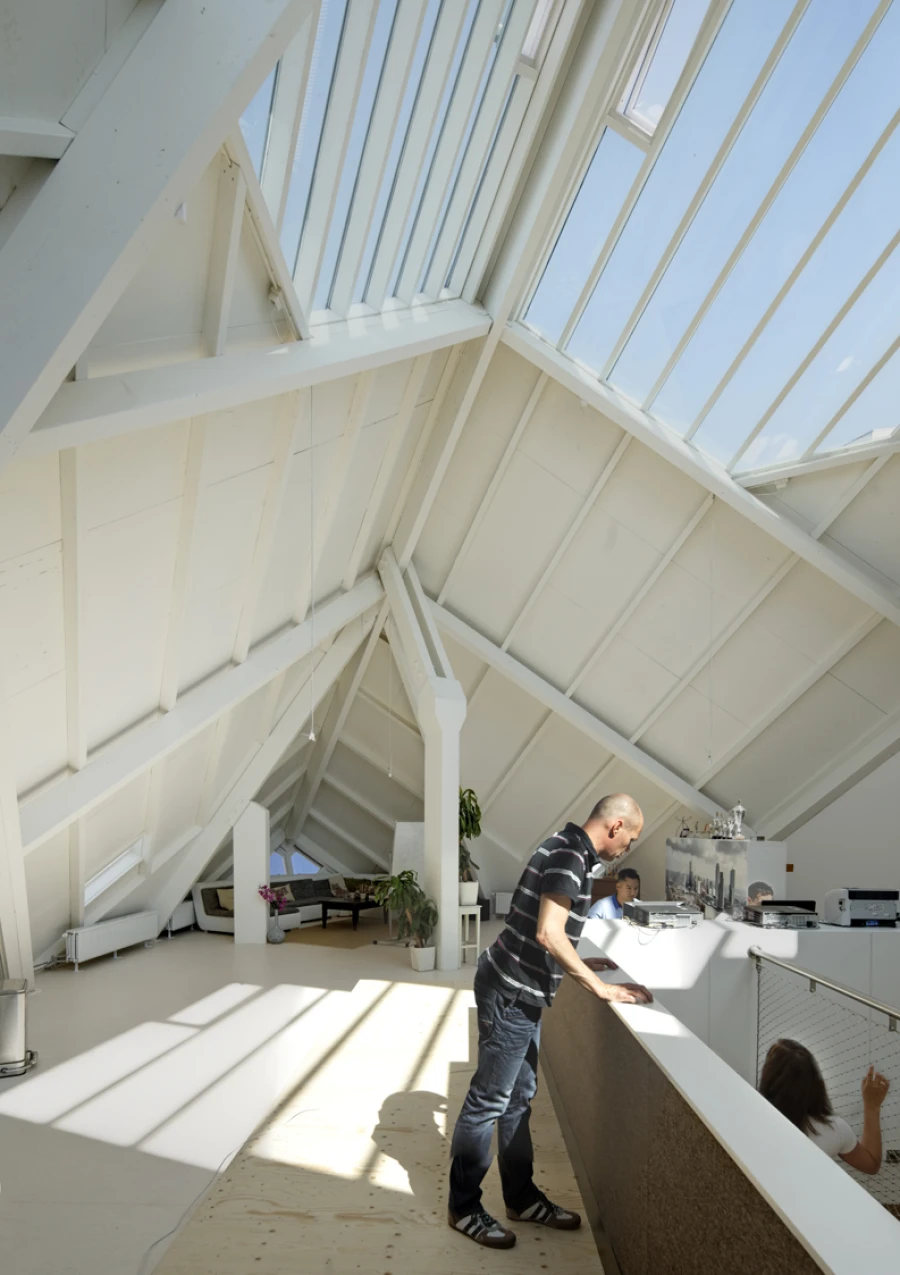

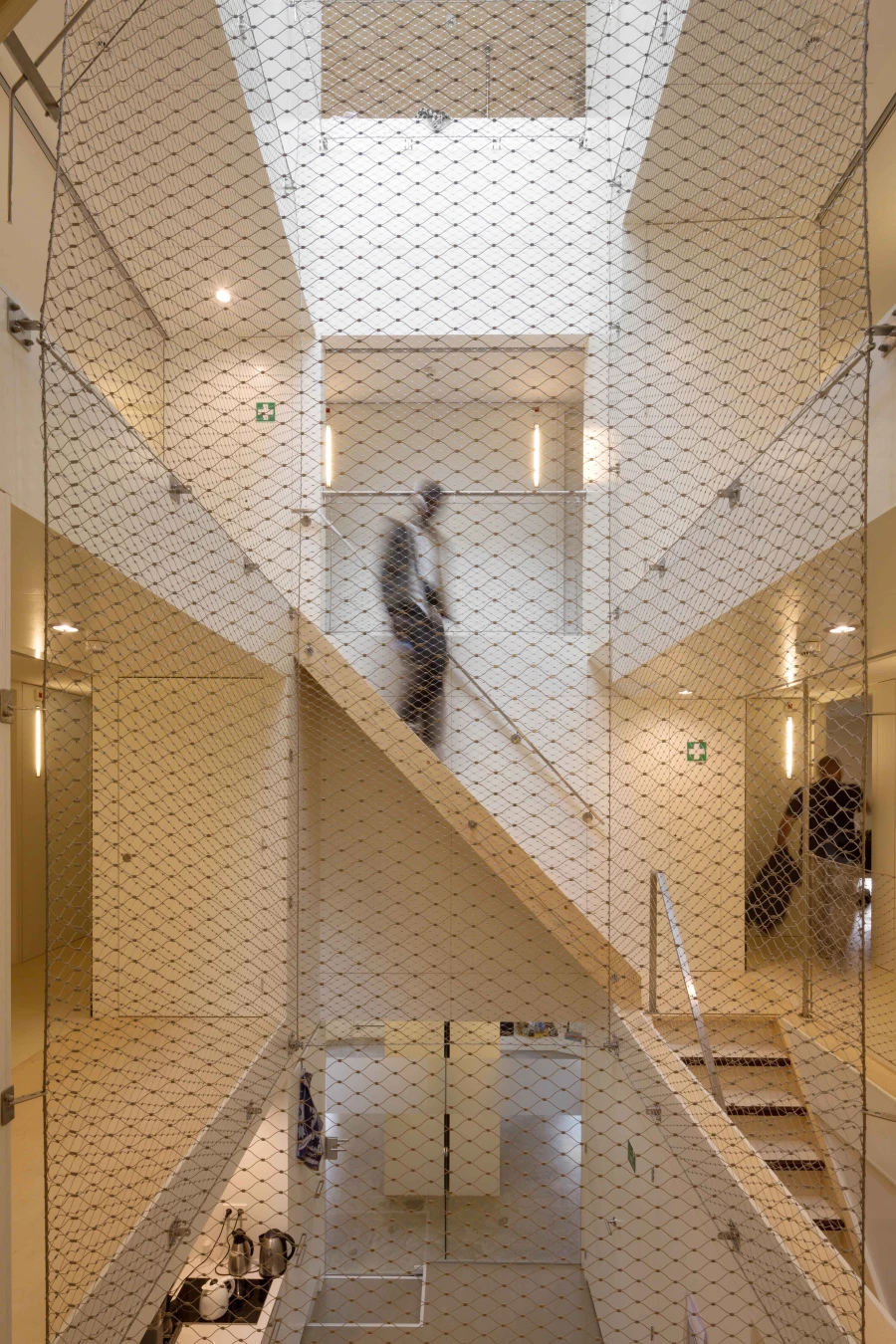

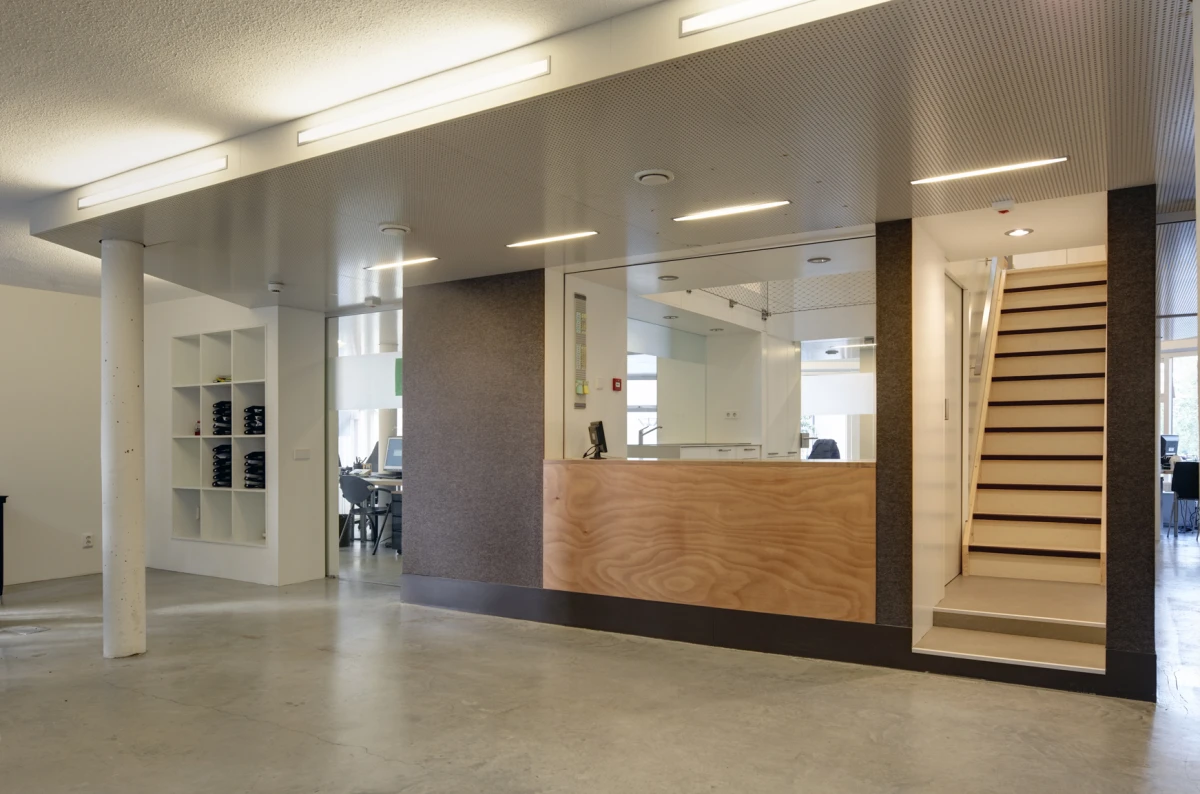
new beginnings
The goal of the Exodus organisation is to offer detainees a solid chance to relearn how to be part of a community - preparing them for their return to society. The detainees - almost universally having had a rough start at life - share a strong will to start over. The design supports this as much as possible, providing them with shared facilities such as cooking and dining and also allowing them to pull back to their own privacy or work quietly.
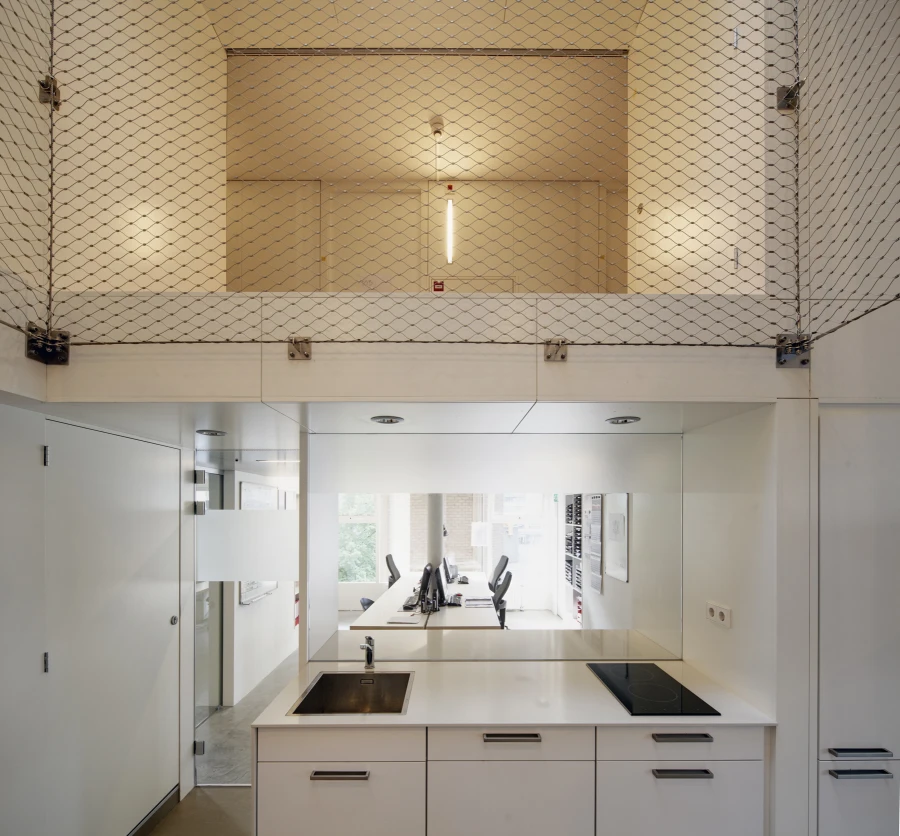

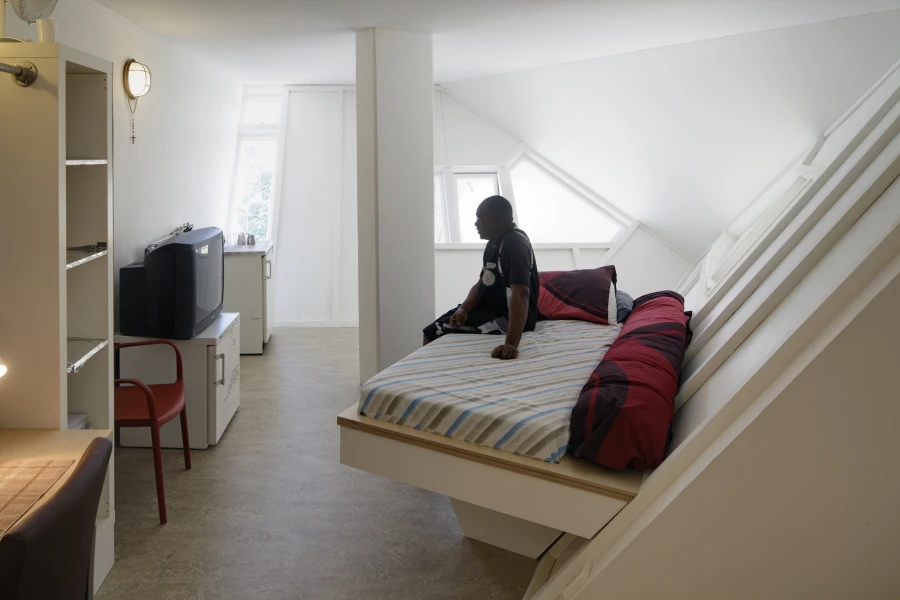

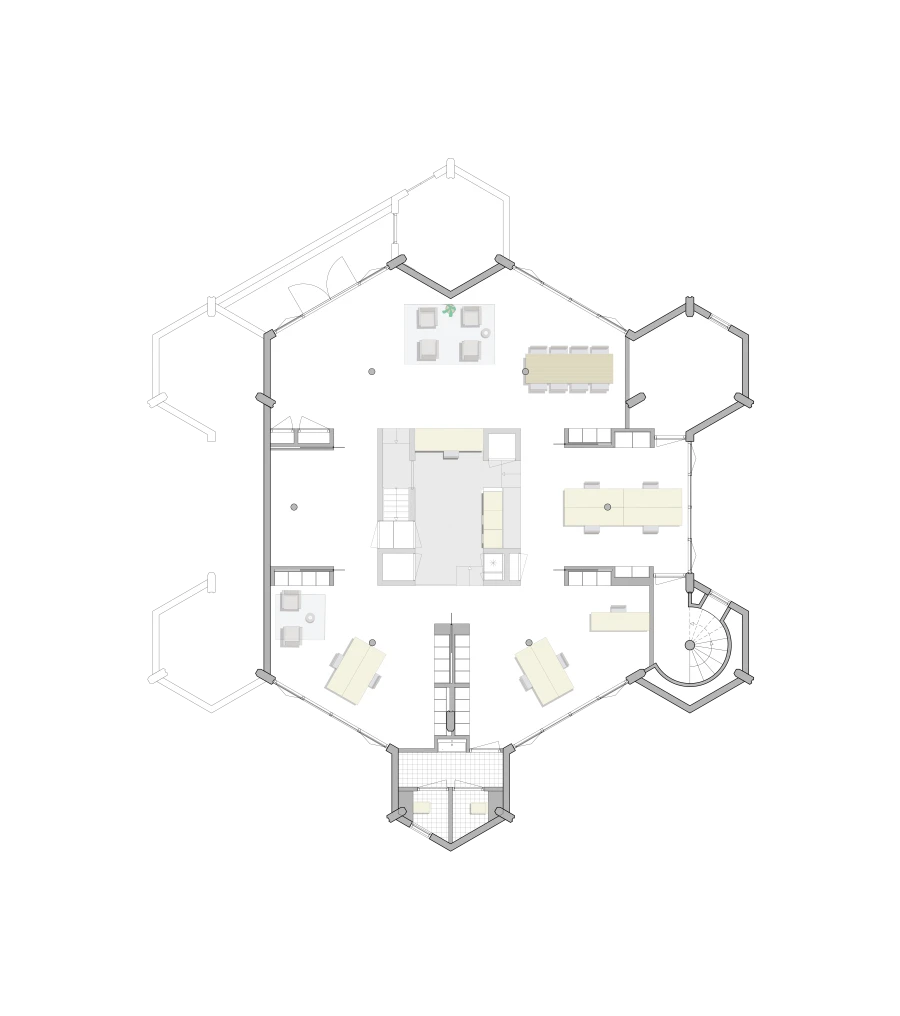

first floor
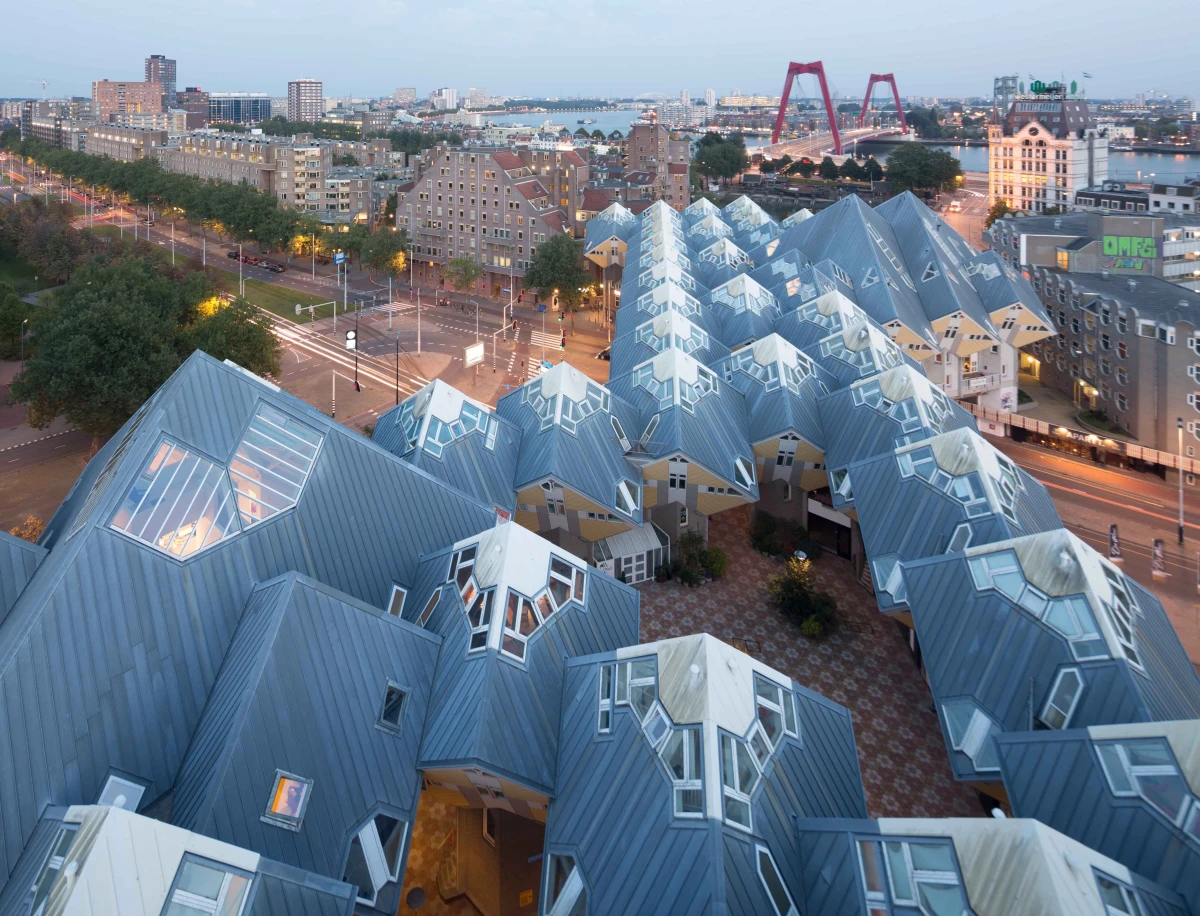
legacy endorsement
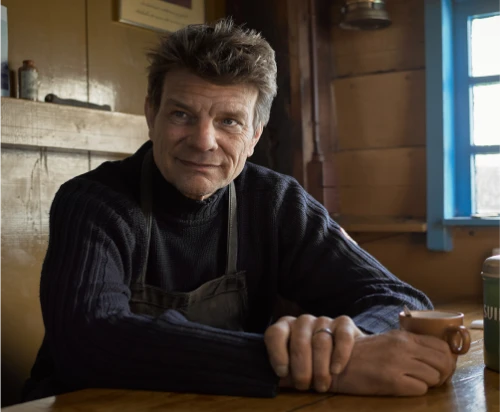
"When I heard about the plans for the remodel, I wondered whether it was really necessary to bore a hole from top to bottom through the building, straight through all of the concrete floors… When I met Sander and Maarten and they first presented the design to me I wasn’t particularly pleased with it. But after I got to know them and become familiar with the design, I was convinced. The most problematic building in the Cube House Complex has – in part because of this intervention – finally obtained a meaningful function: it now has a social function that my father would have been proud of."
Abel Blom - son of Piet Blom (architect & designer of the 'kubussencomplex')
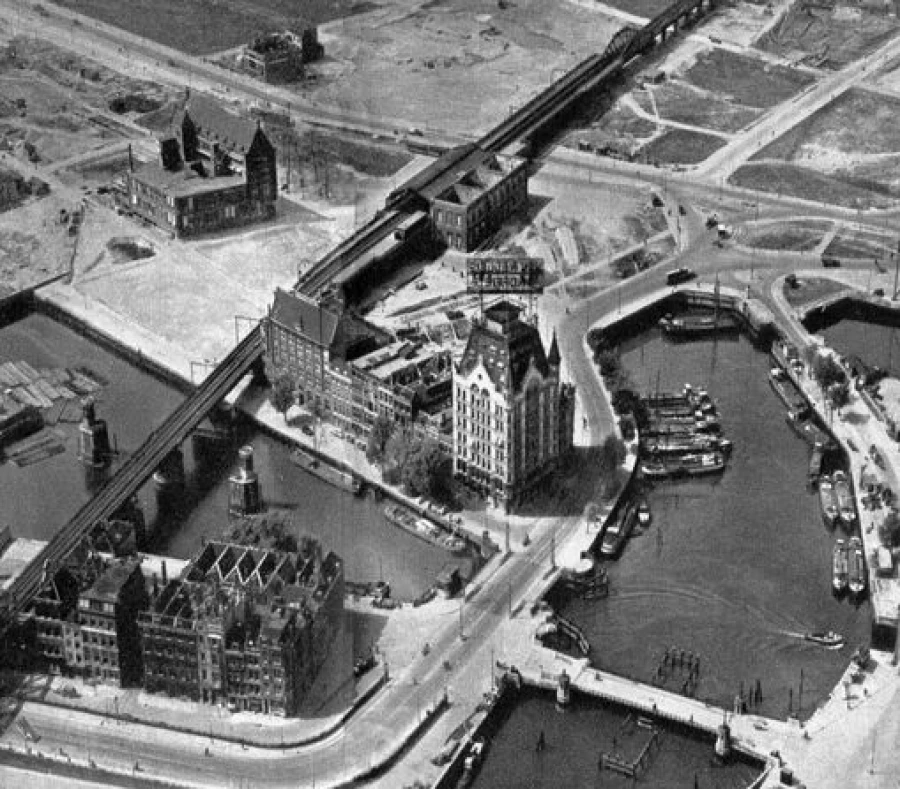

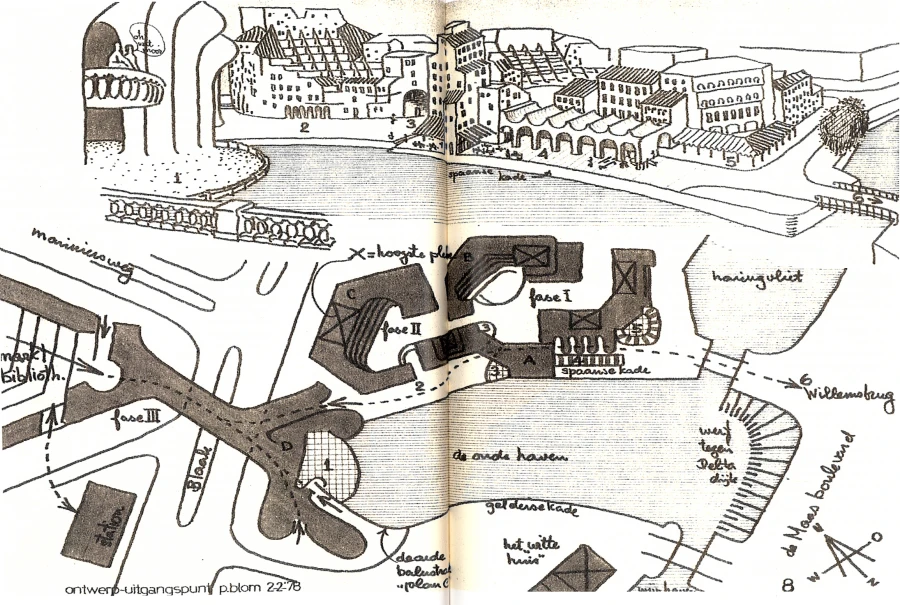

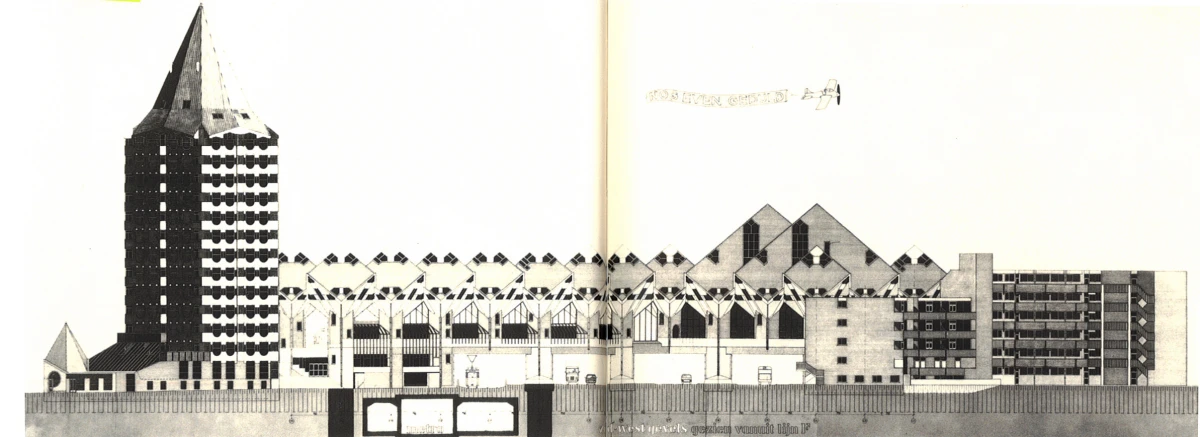
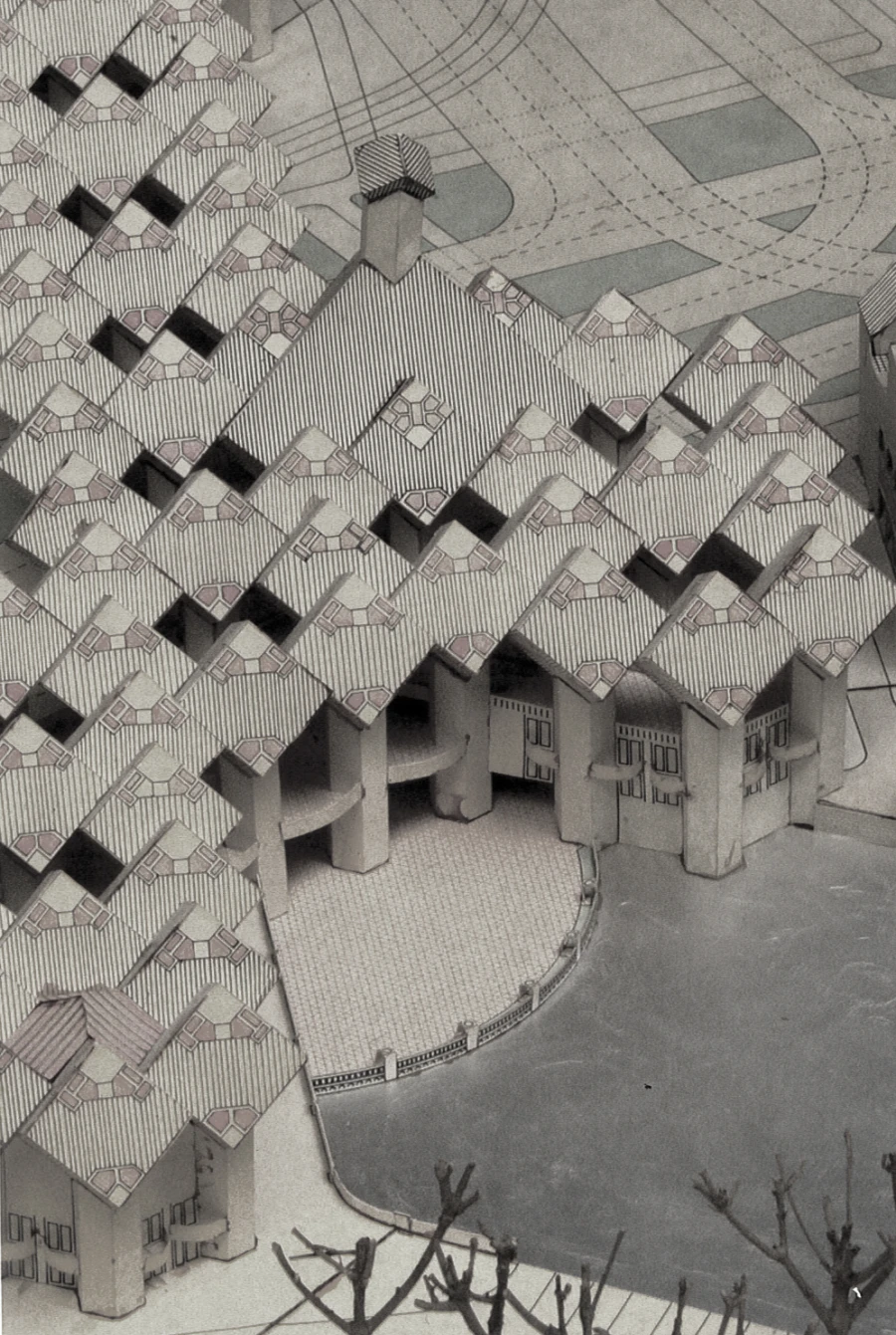

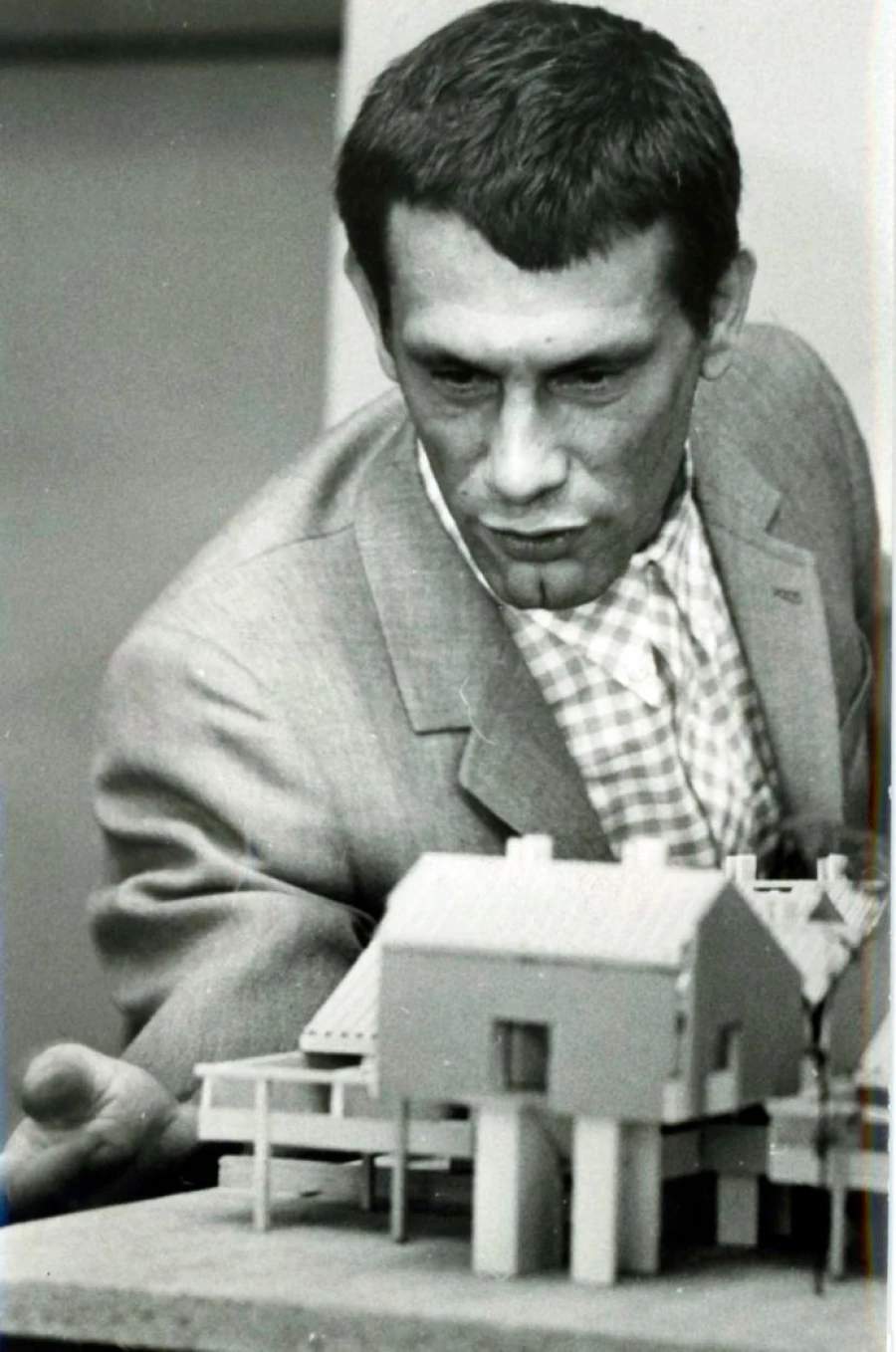

process highlights
Contact us to start your project.
We create spaces and like to explore new ways of working together. Getting a better understanding of human dynamics.
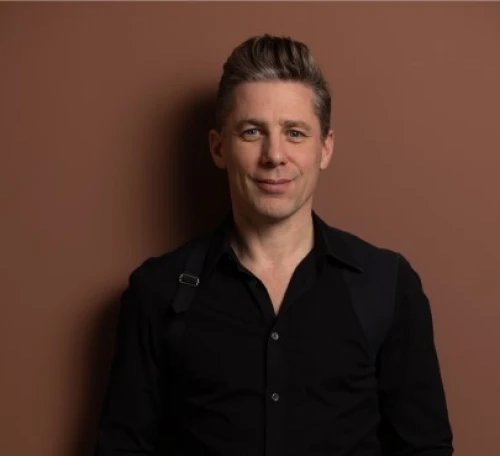
Maarten Polkamp
architect/partner
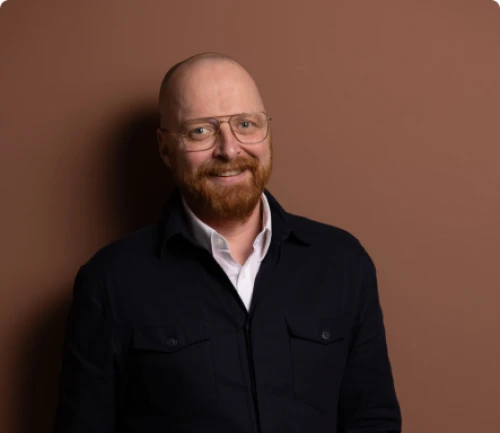
Sander van Schaik
architect/partner
next
project
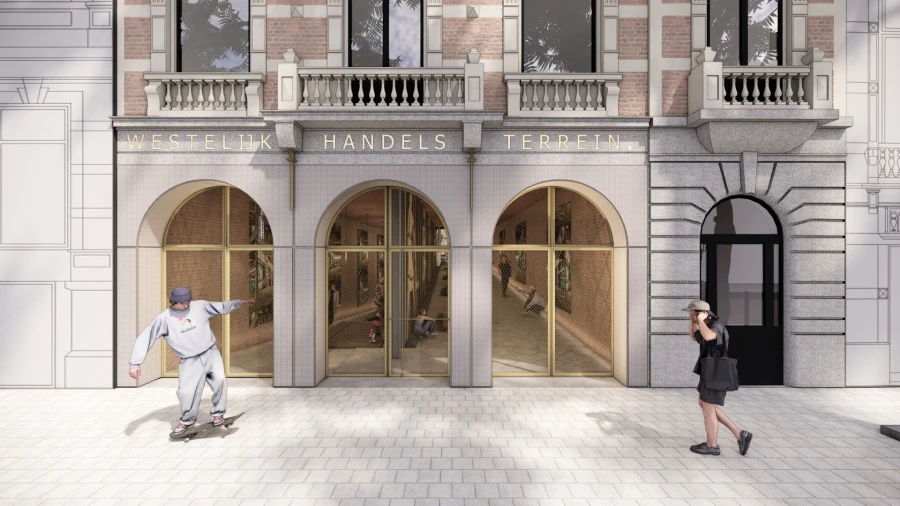

A warehouse in disguise
historical monument transformed into a multifunctional leasure complex
Let's get connected.
Sign up to receive our news updates.
