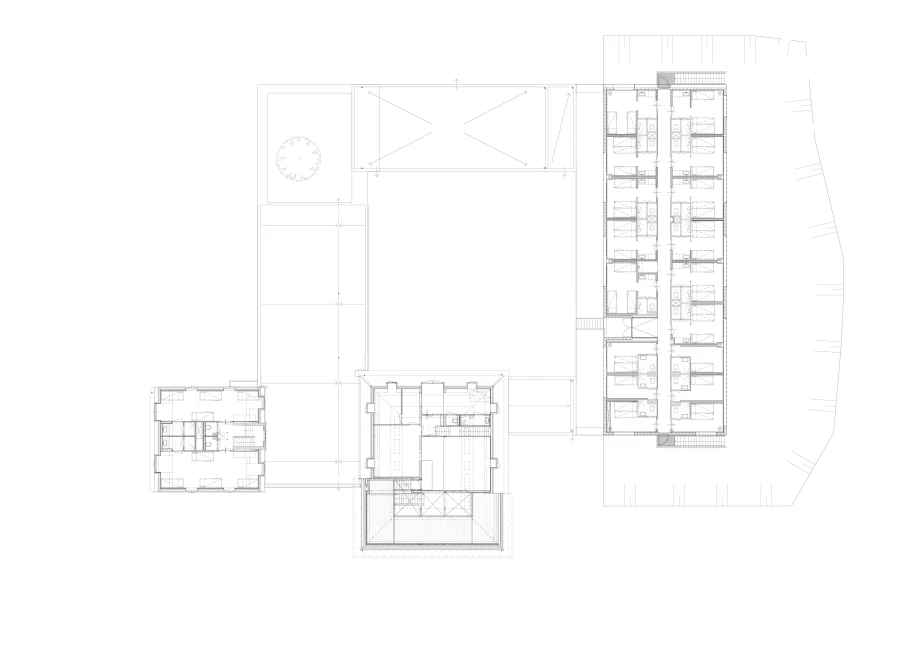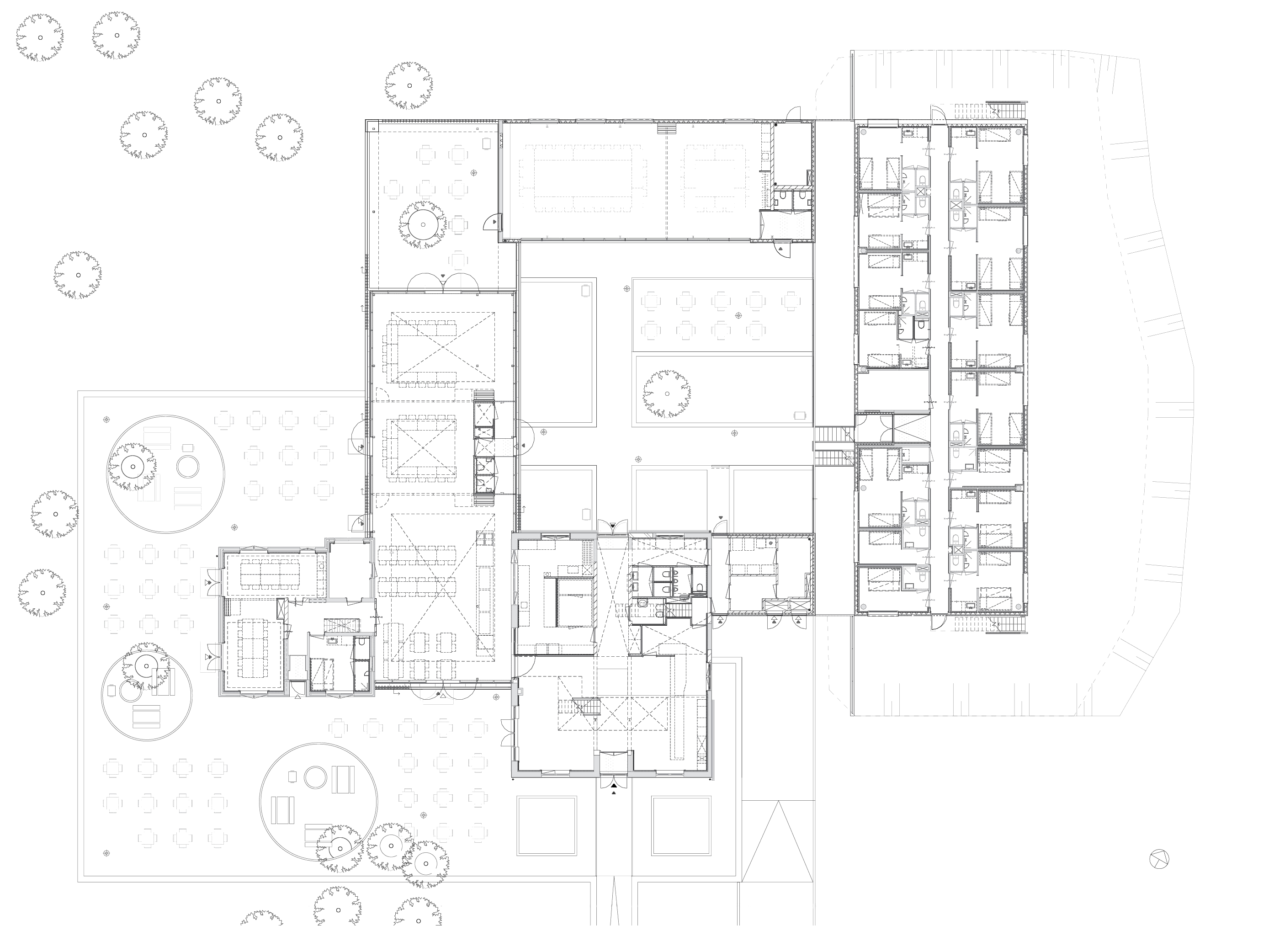A guest in the woods
transformation and extension of a hostel complex in historical buildings
about the project
Set in the tranquil woodlands of Soest lies a charming Stayokay location set in historical buildings. After decades of modern additions & renovations, the hostel complex was in dire need for a drastic futureproof masterplan. The transformation optimizes for 35 rooms with over 150 beds and includes several facilities and public spaces. The design seeks connection with its beautiful surroundings in all possible ways, replacing stone and pavement with soft and natural materials. The end result feels akin to the visitors of the hostel: a guest in the woods.
Set in the tranquil woodlands of Soest lies a charming Stayokay location set in historical buildings. After decades of modern additions & renovations, the hostel complex was in dire need for a drastic futureproof masterplan. The transformation optimizes for 35 rooms with over 150 beds and includes several facilities and public spaces. The design seeks connection with its beautiful surroundings in all possible ways, replacing stone and pavement with soft and natural materials. The end result feels akin to the visitors of the hostel: a guest in the woods.
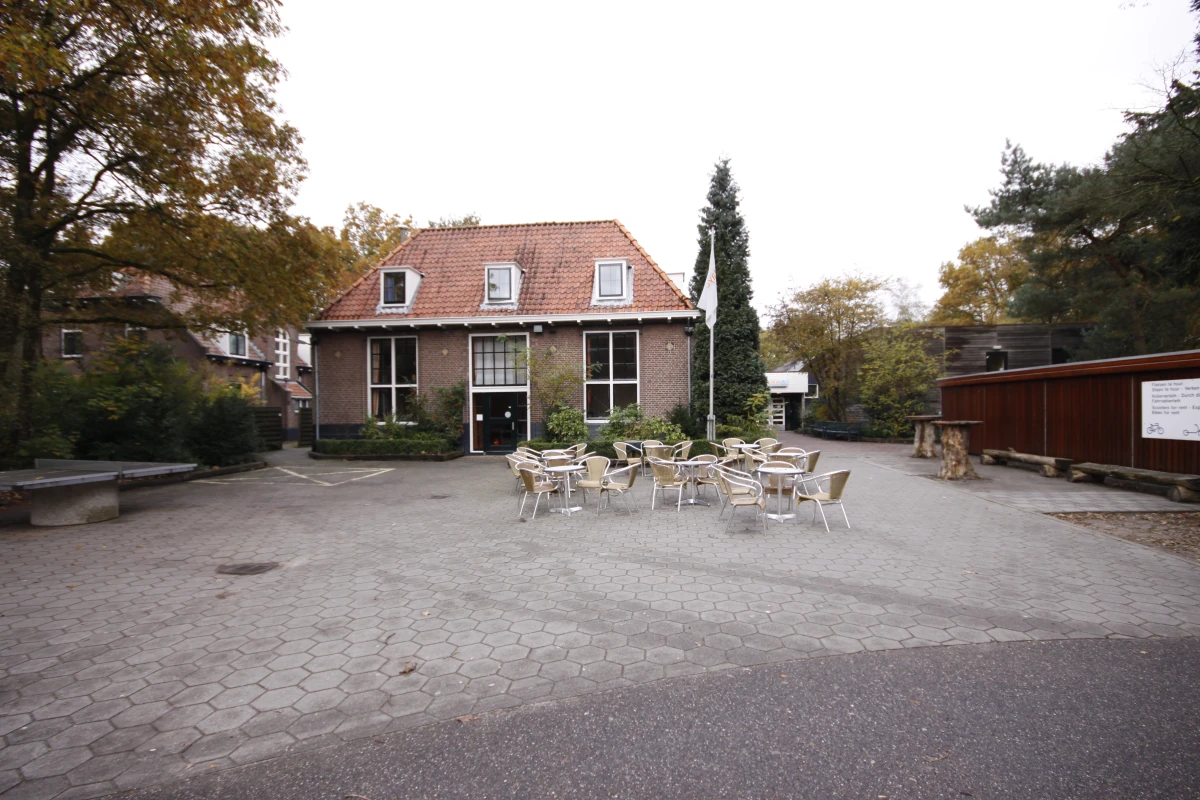
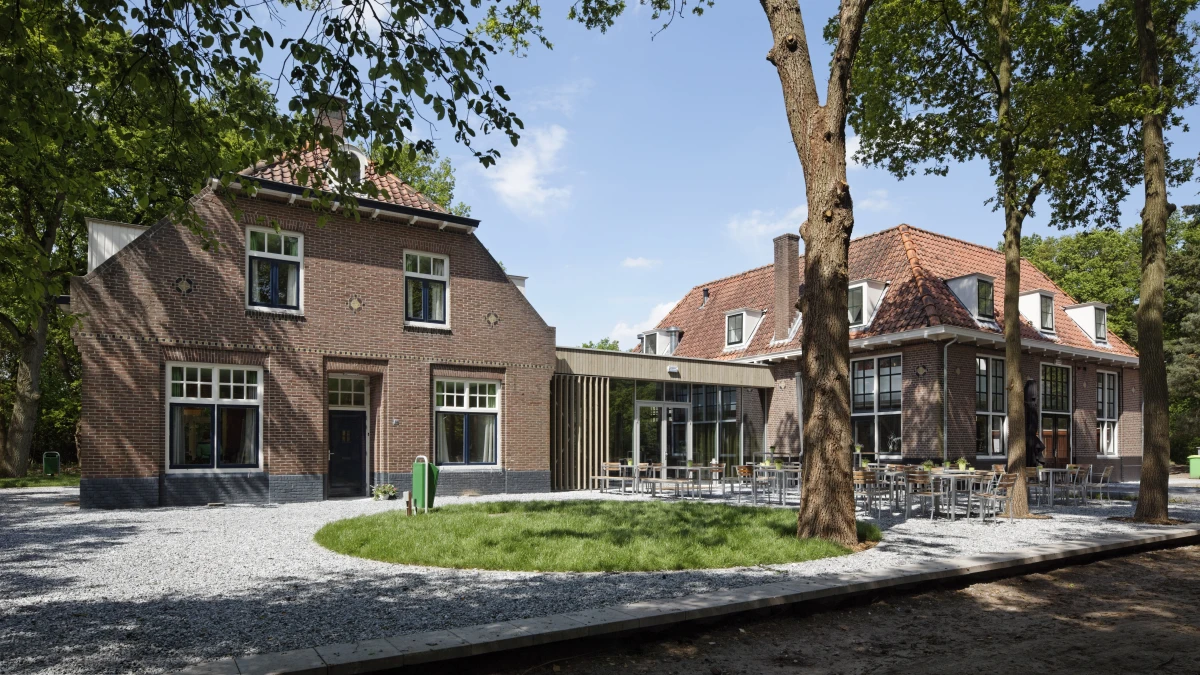
a strategic intervention
When Maarten and Sander first visited the project, they immediately saw its two great qualities: beautiful historical buildings located in an even more beautiful surrounding woodscape. The transformation strategically removes underperforming modern additions, replacing them with a new peristyle-like shape that both creates uninterrupted circulation as well as a sheltered inner courtyard for the guests to enjoy. As a whole, the design is carefully integrated in the landscape, with strong connections between the inside and outside and its terraces floating lightly above the forest floor. Combined with a meticoulous renovation of the existing outer shell, the location has grown out to be one of Stayokay’s most popular destinations.
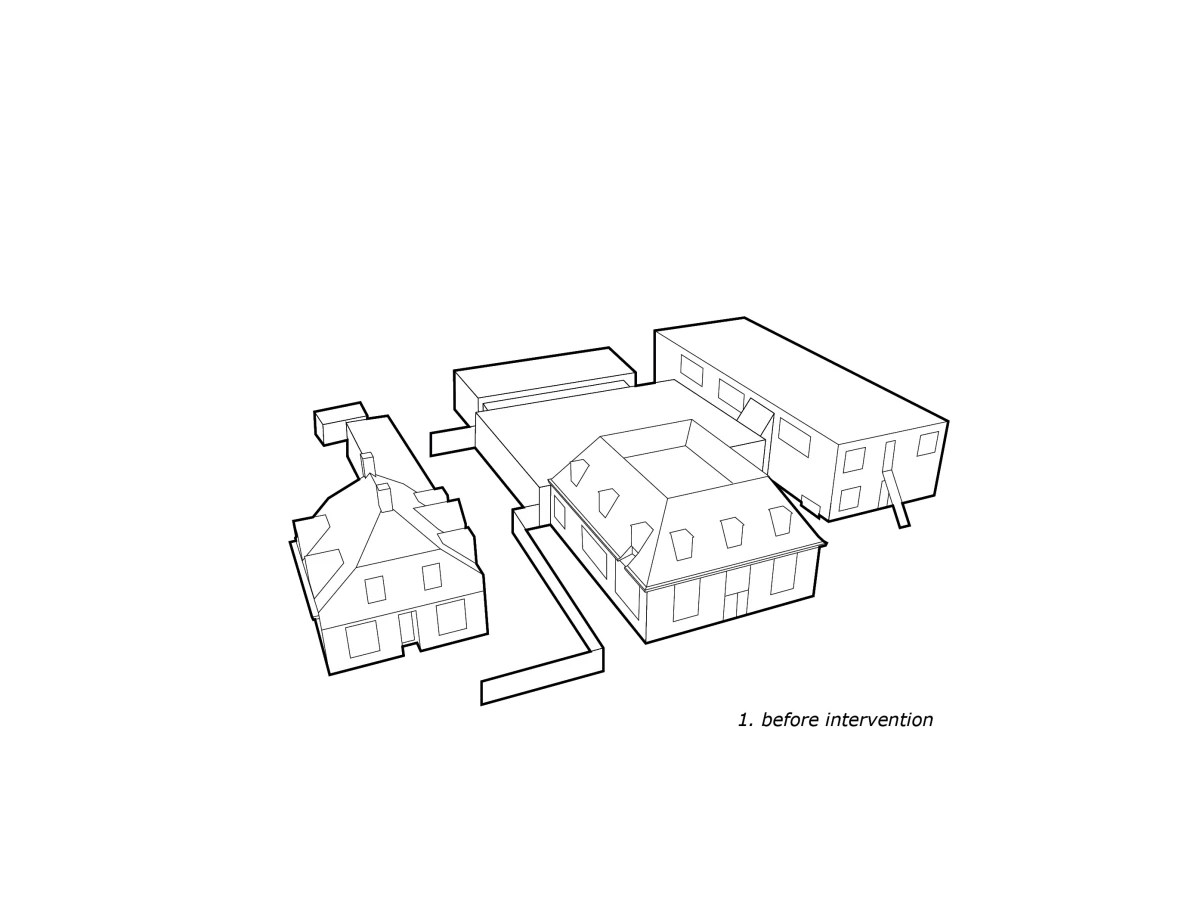

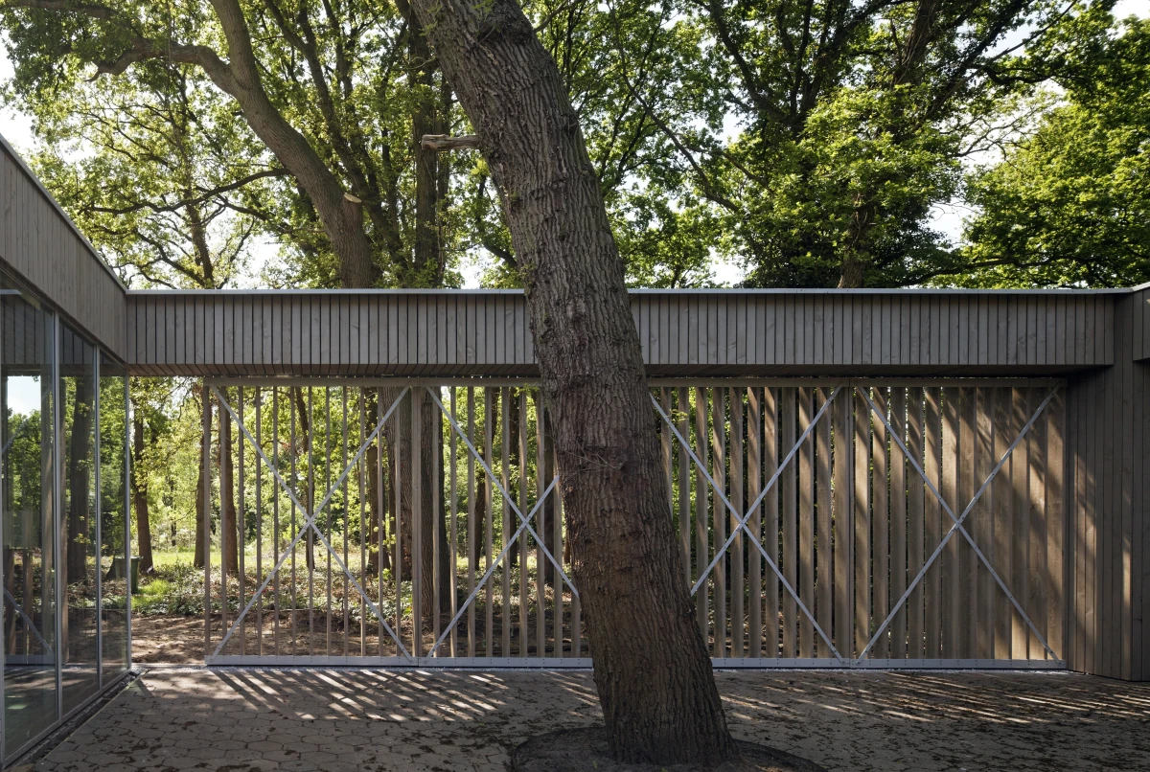
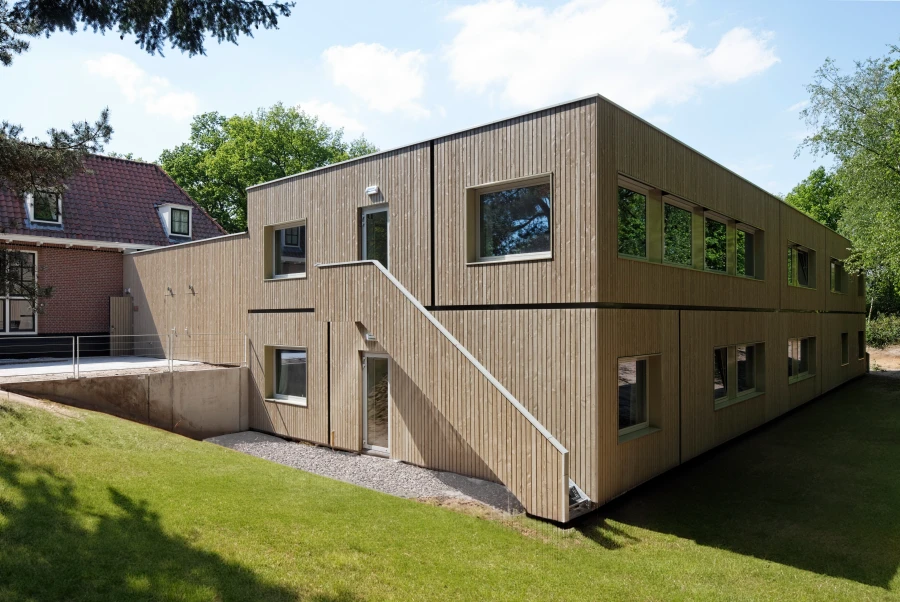

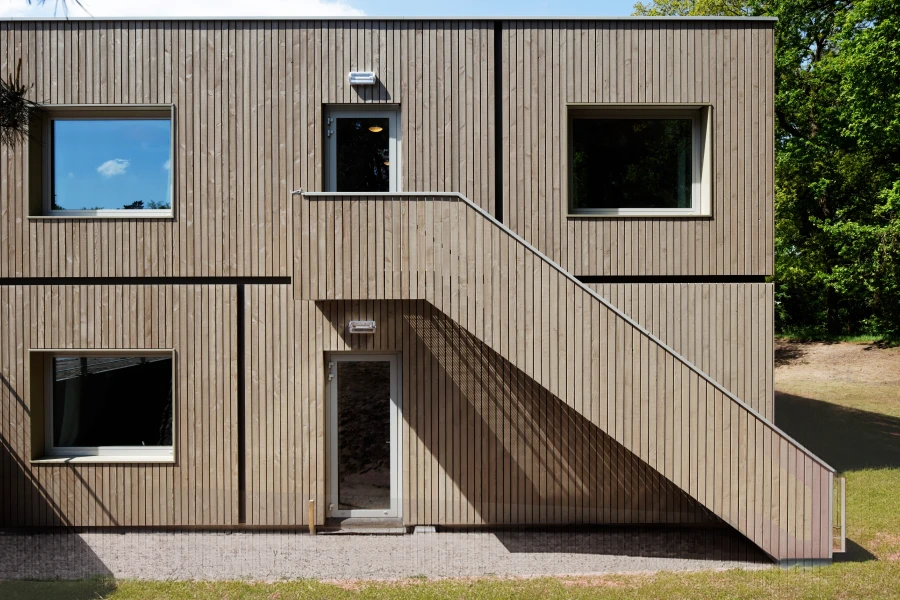

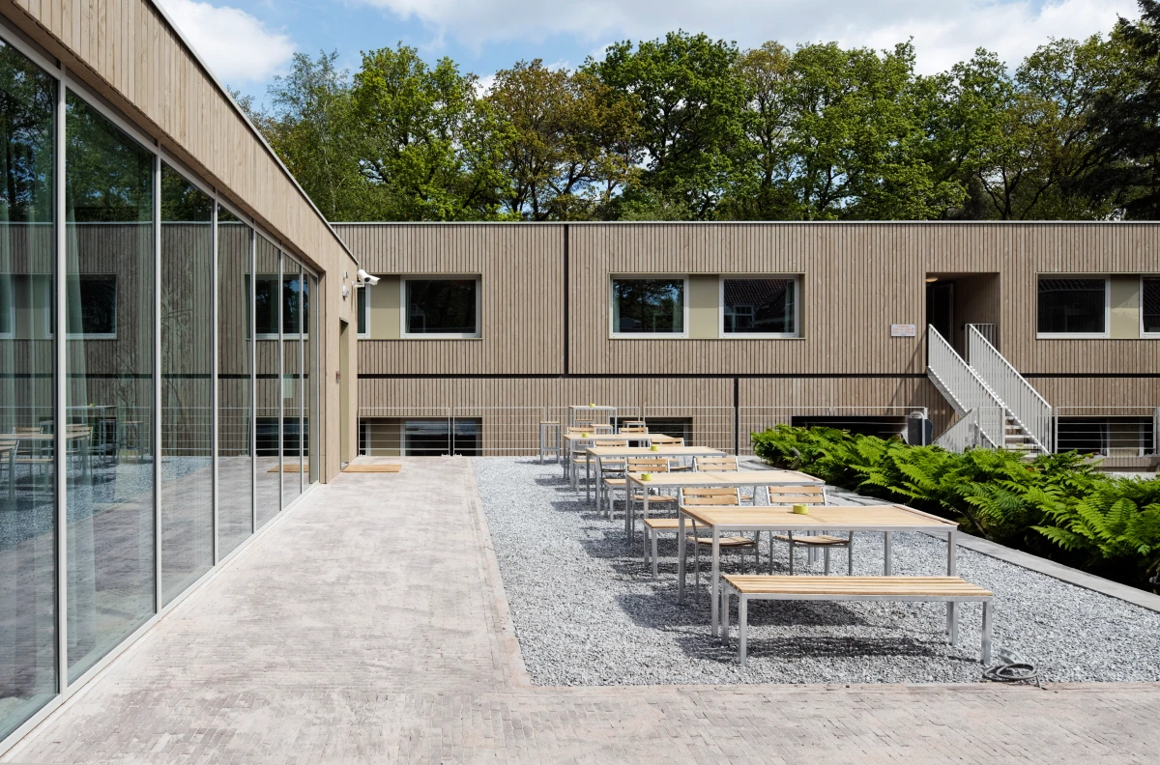
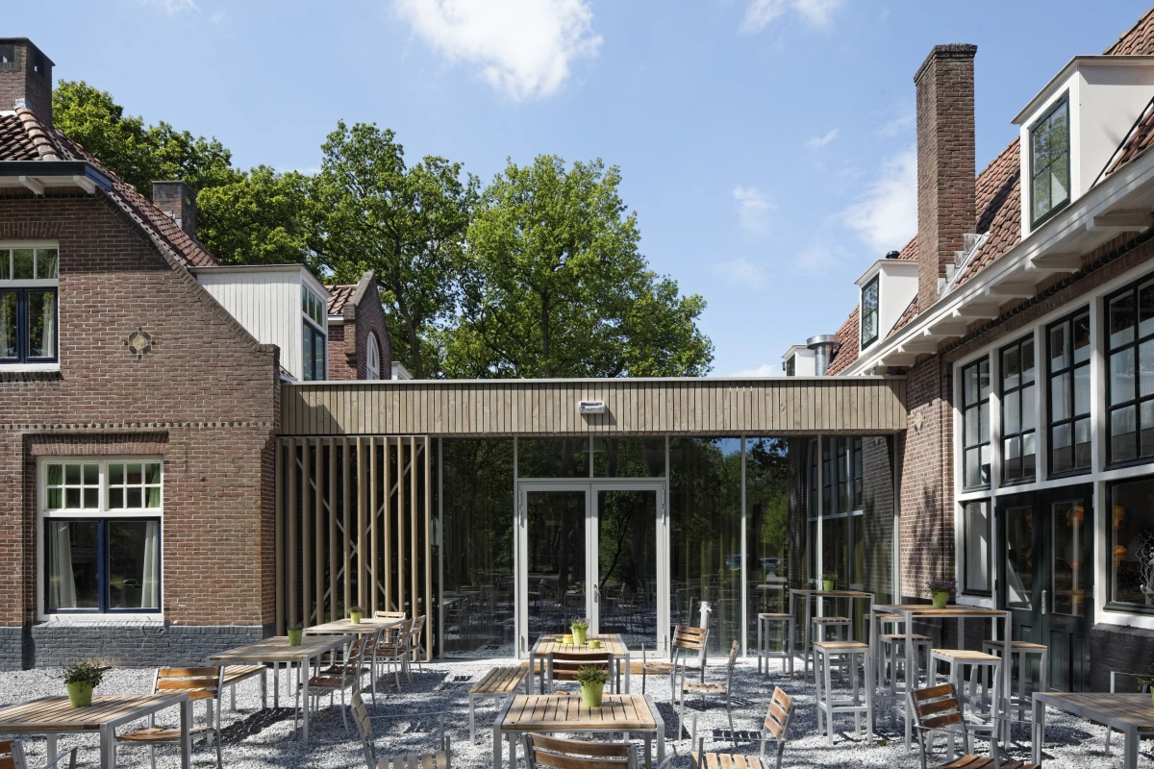
words from a Stayokay regular
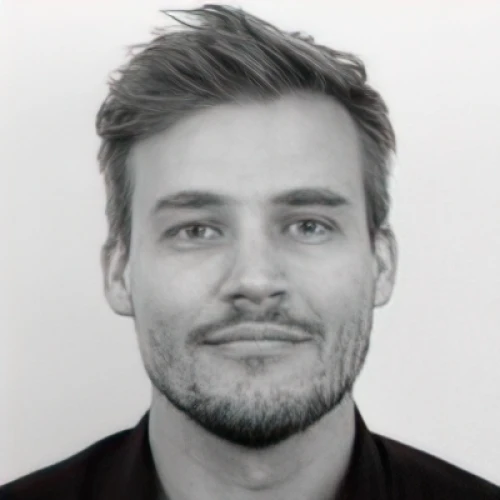
"We have been using this location as a training facility for years, everything is possible here, we have even done exercises on the sand drift around the corner with the 4x4 ambulances of the airmobile brigade! The complex lends itself perfectly for the different needs of our groups: theory lessons in the meeting rooms, scenario training in the open air, practicing to make fire and a drink at the campfire at the end of the day. It is remarkable to experience how this complex contributes to the success of the course."
Michiel van Veelen, guest of the Stayokay, director Outdoor Medicine

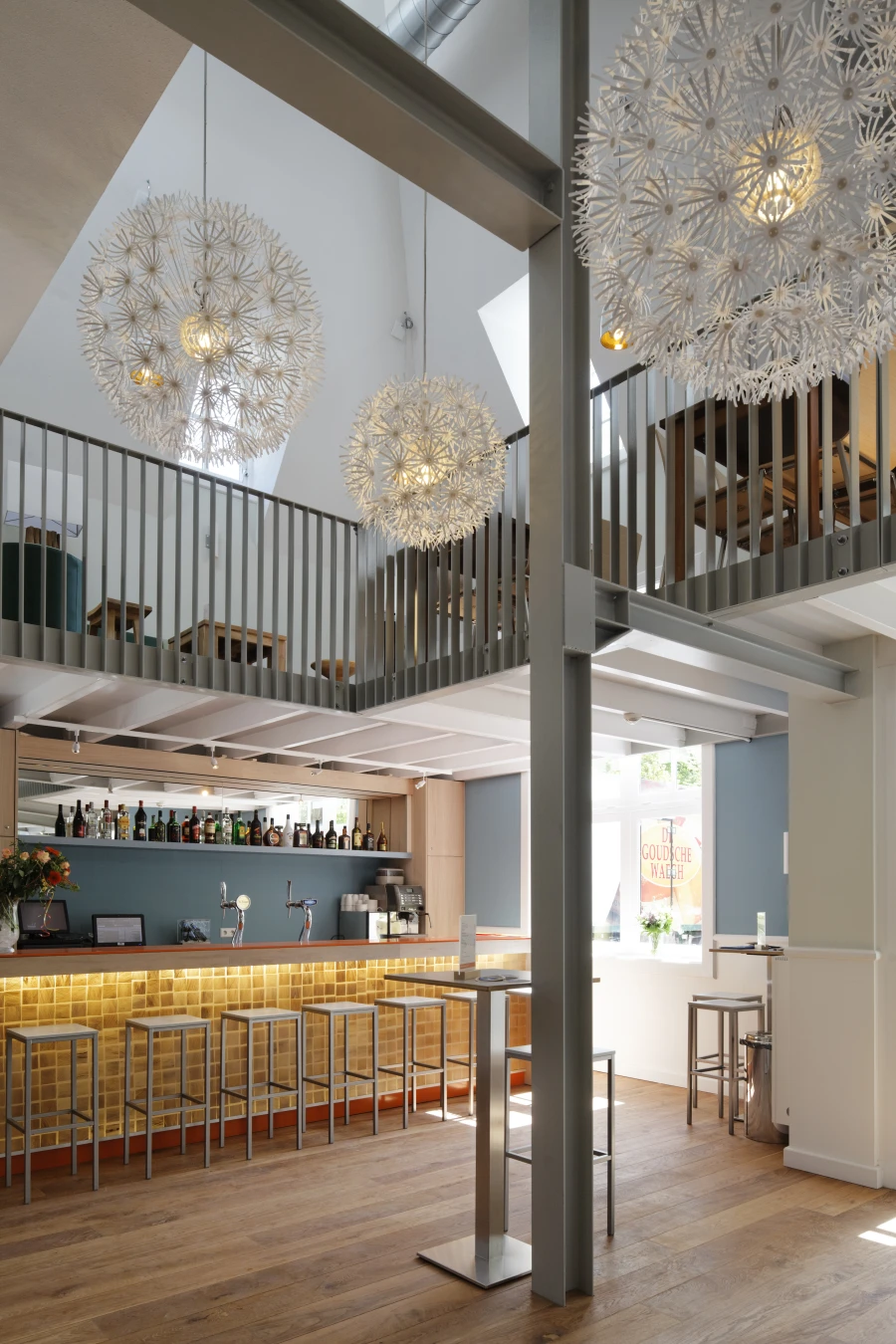
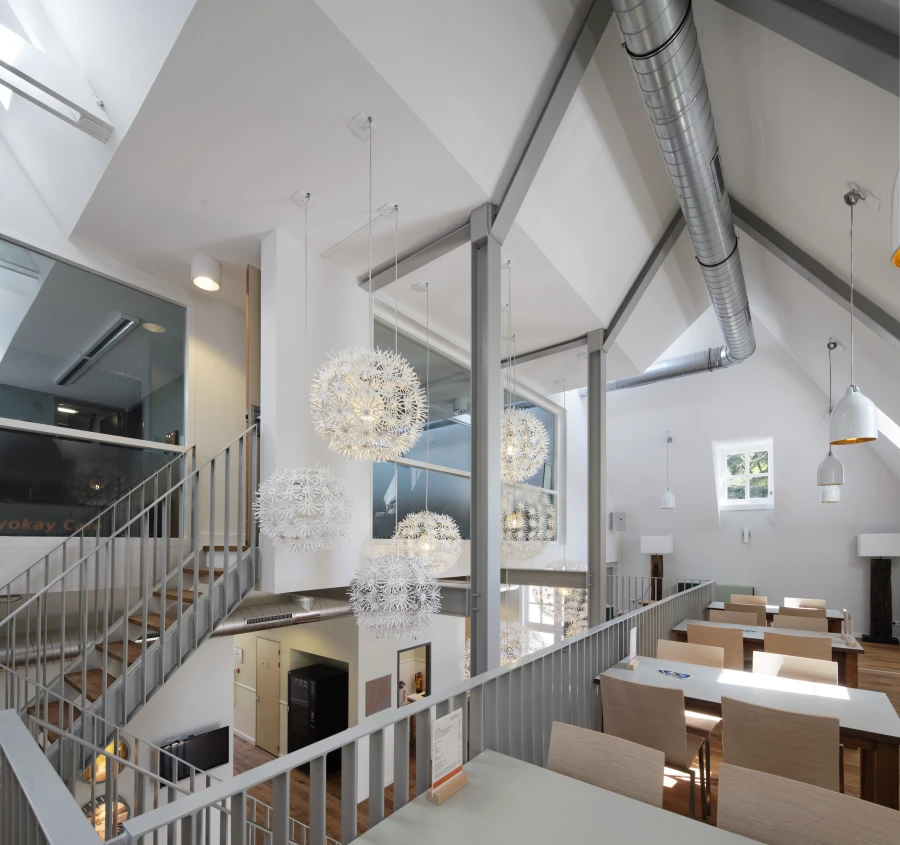
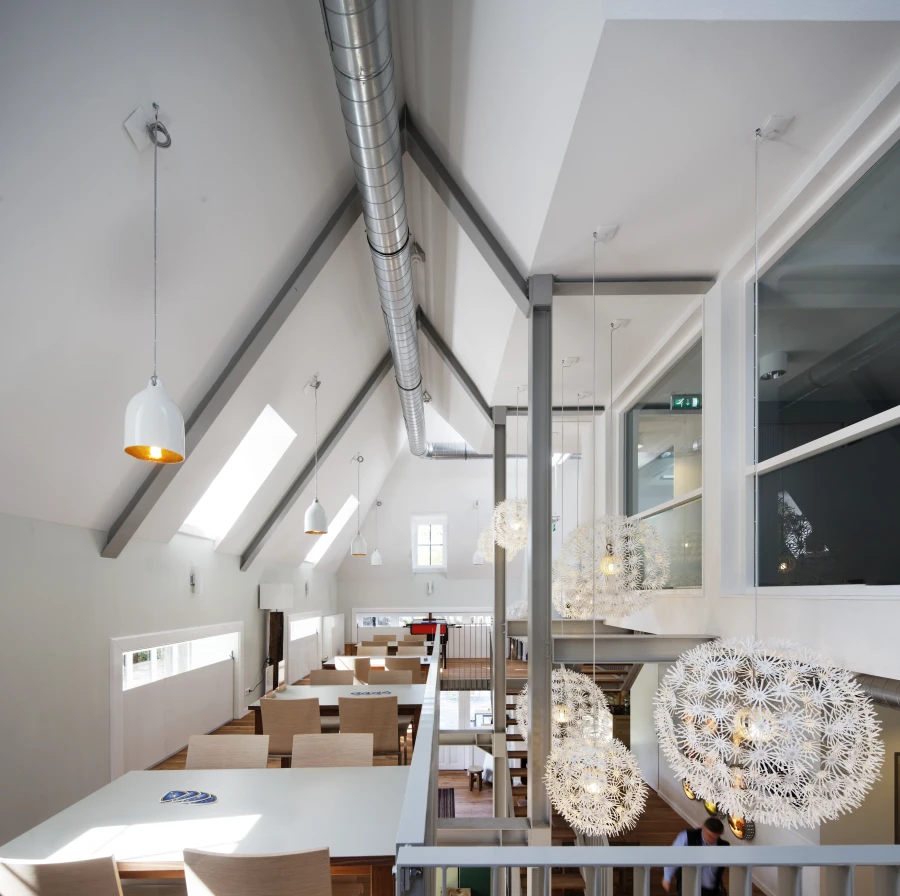
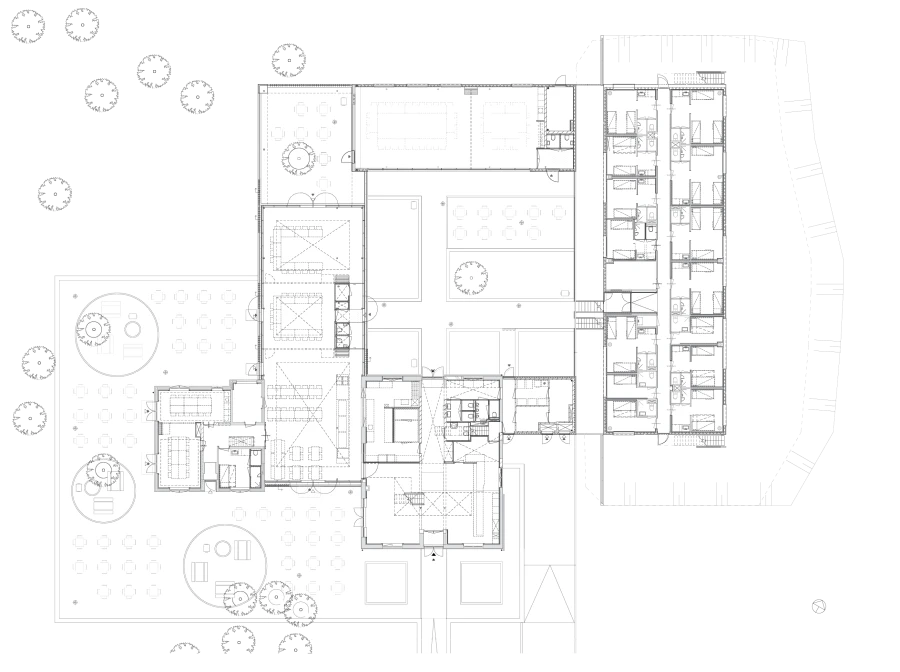

ground floor
an old friend revisited
Recently - years after the main transformation, Brightside crafted a thoughtful site plan to arrange a collection of tiny houses on the plot. Here, visitors find an even stronger connection with nature; they can even gaze at the forest floor right from the comfort of their beds.
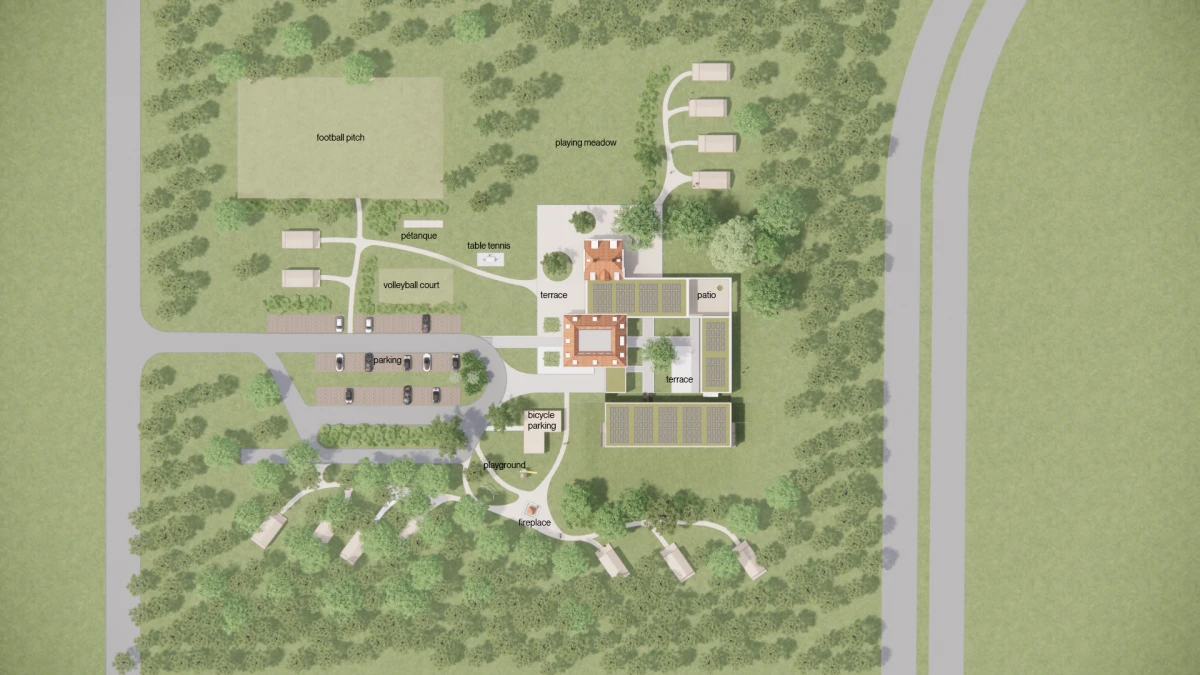
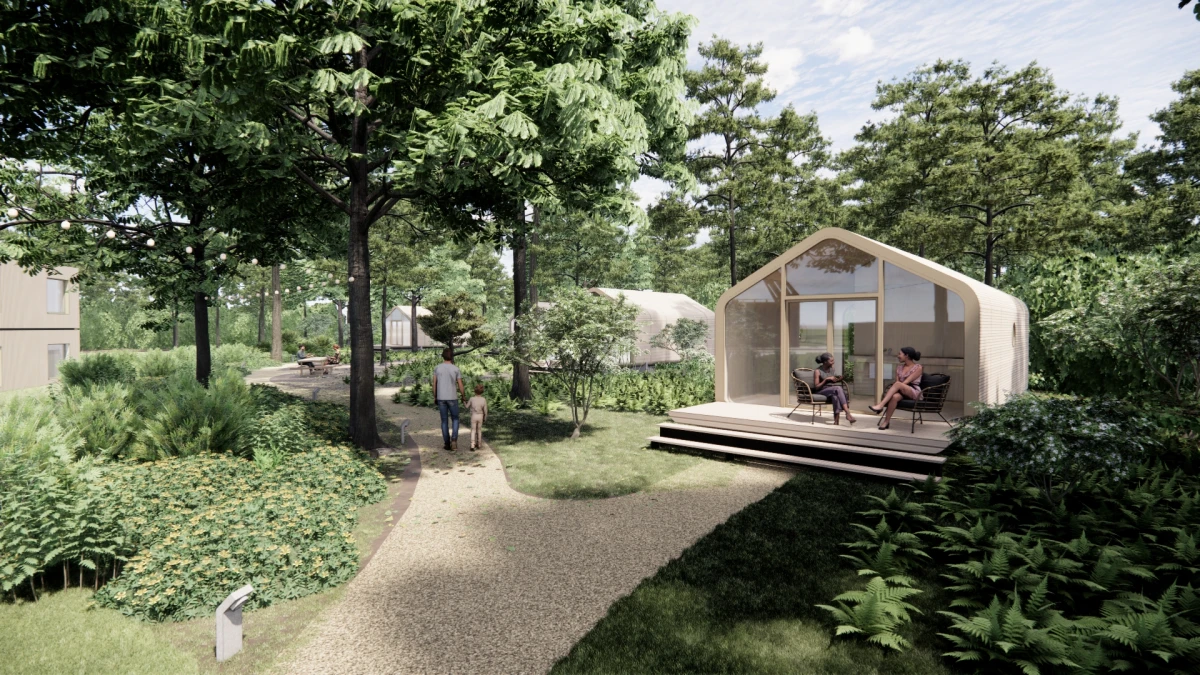
process highlights
Contact us to start your project.
We create spaces and like to explore new ways of working together. Getting a better understanding of human dynamics.
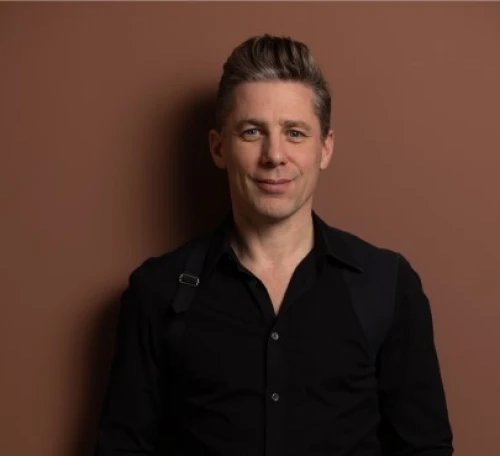
Maarten Polkamp
architect/partner
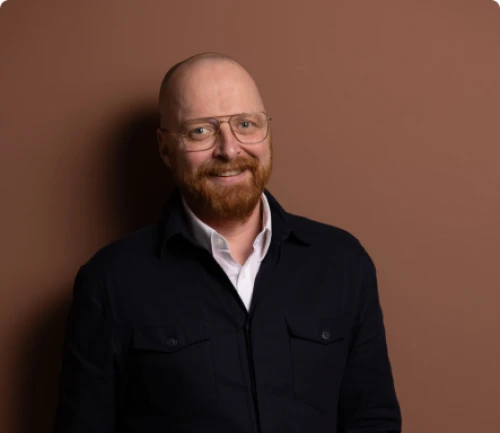
Sander van Schaik
architect/partner
next
project
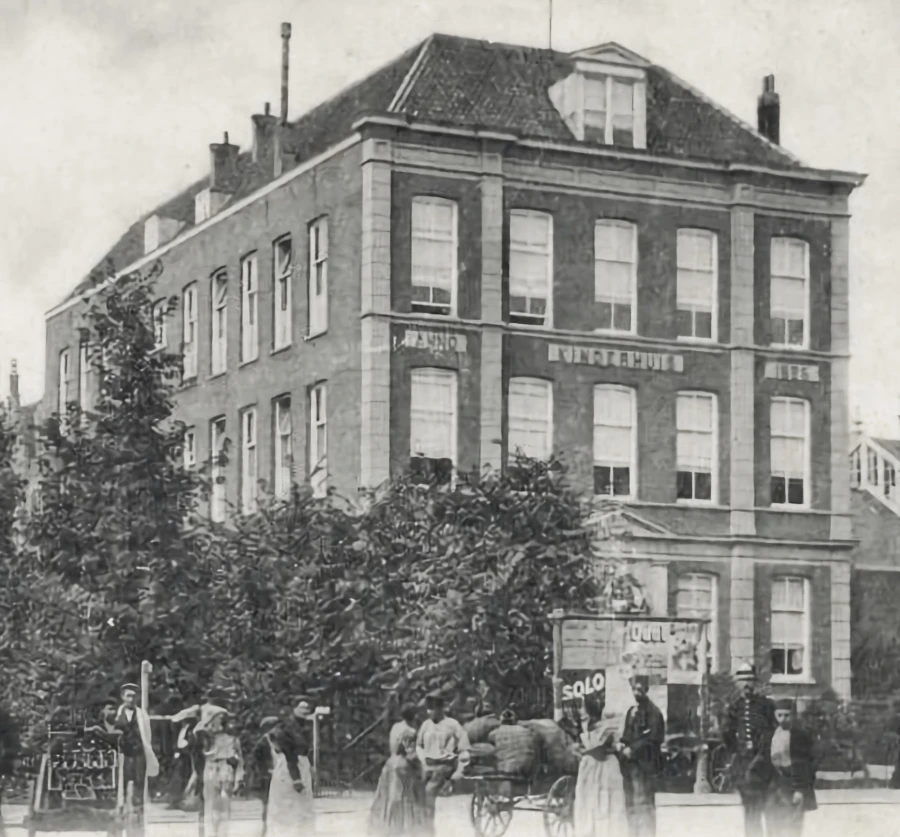

A pool with a view
proposal for Rotterdam's first '6 star' hotel with spectacular rooftop pool & bar
Let's get connected.
Sign up to receive our news updates.
