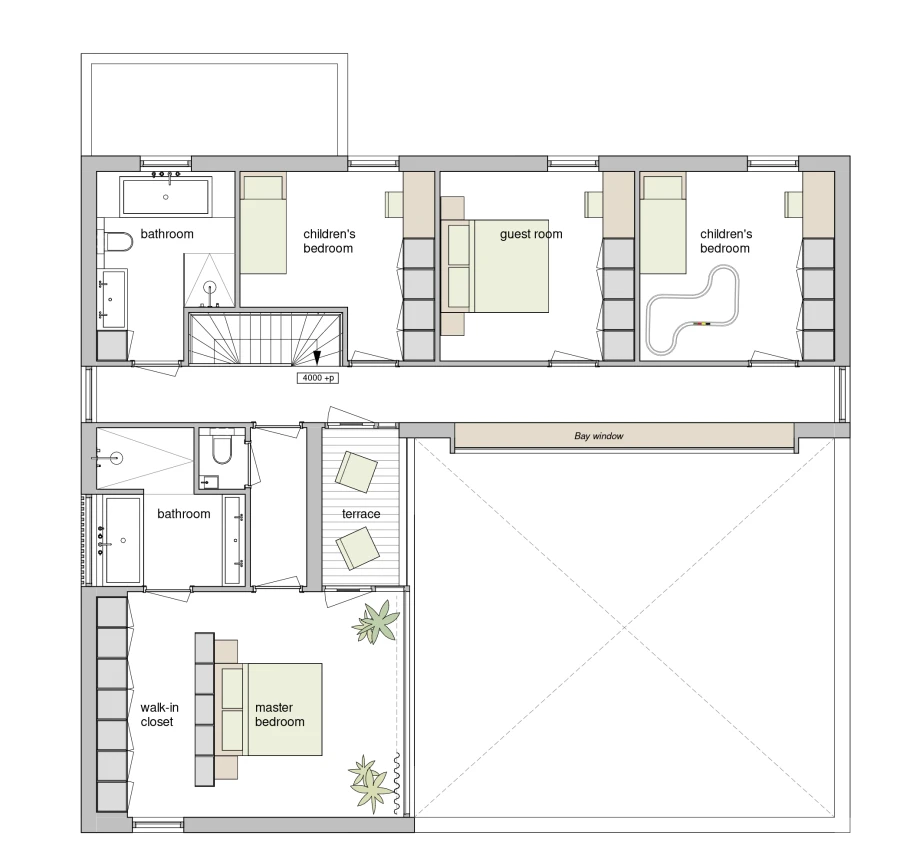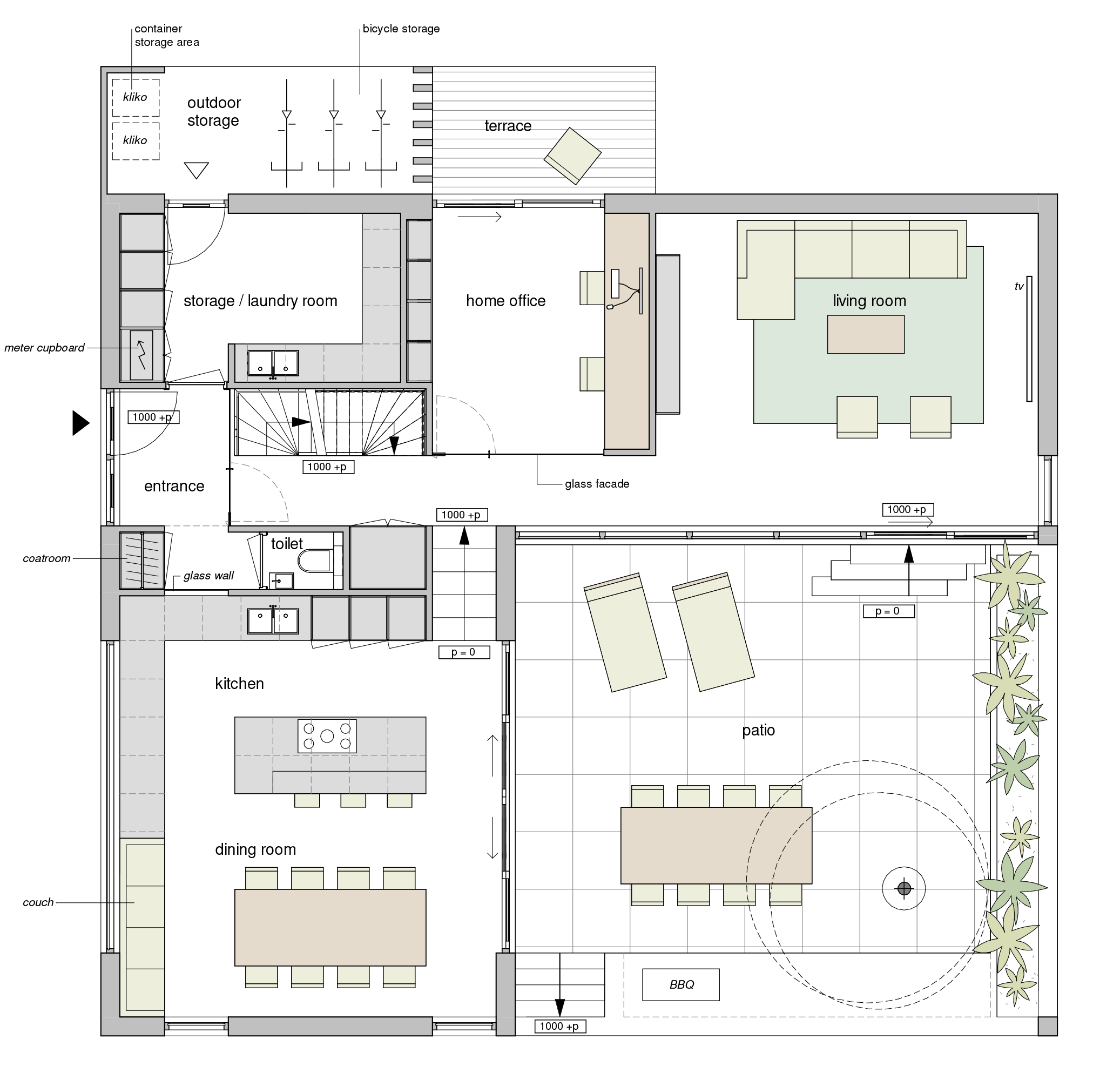A green haven in the city
a Brightside initiative for ecological & community-focused urban redevelopment
project intro
A lush and sparsely used plot in the midst of a crowded city - enough for us to start dreaming. After organizing get-togethers with the municipality and local residents, the plan took shape: a green haven in the city.
A lush and sparsely used plot in the midst of a crowded city - enough for us to start dreaming. After organizing get-togethers with the municipality and local residents, the plan took shape: a green haven in the city.
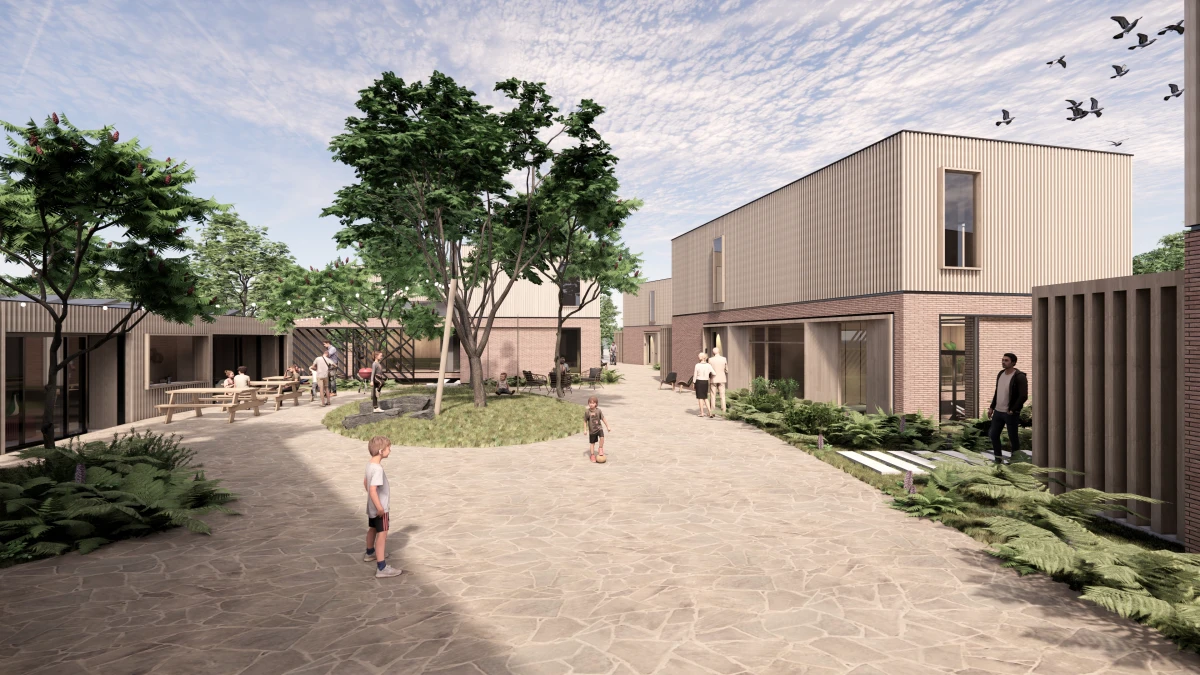

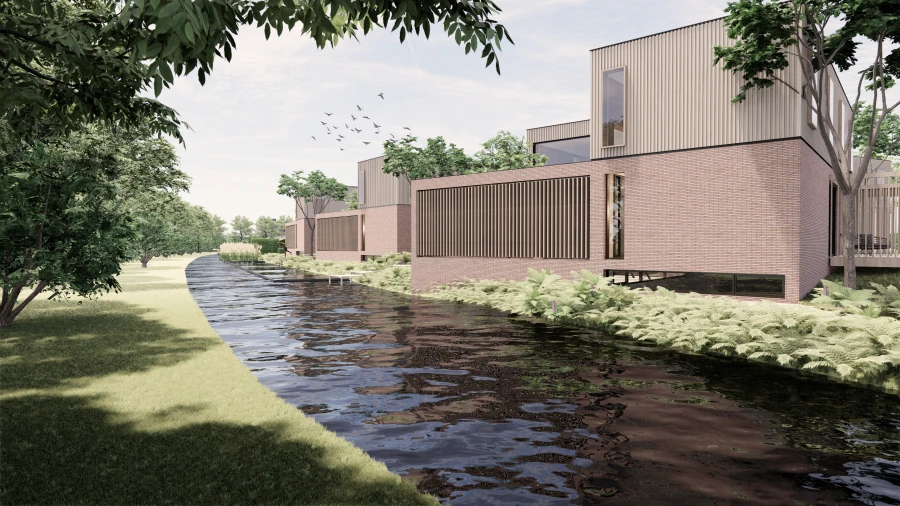

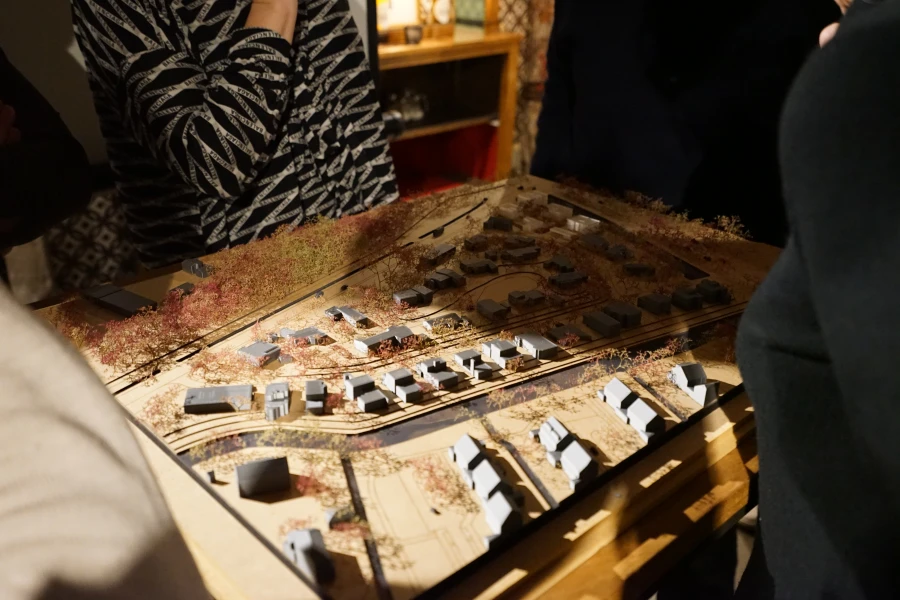

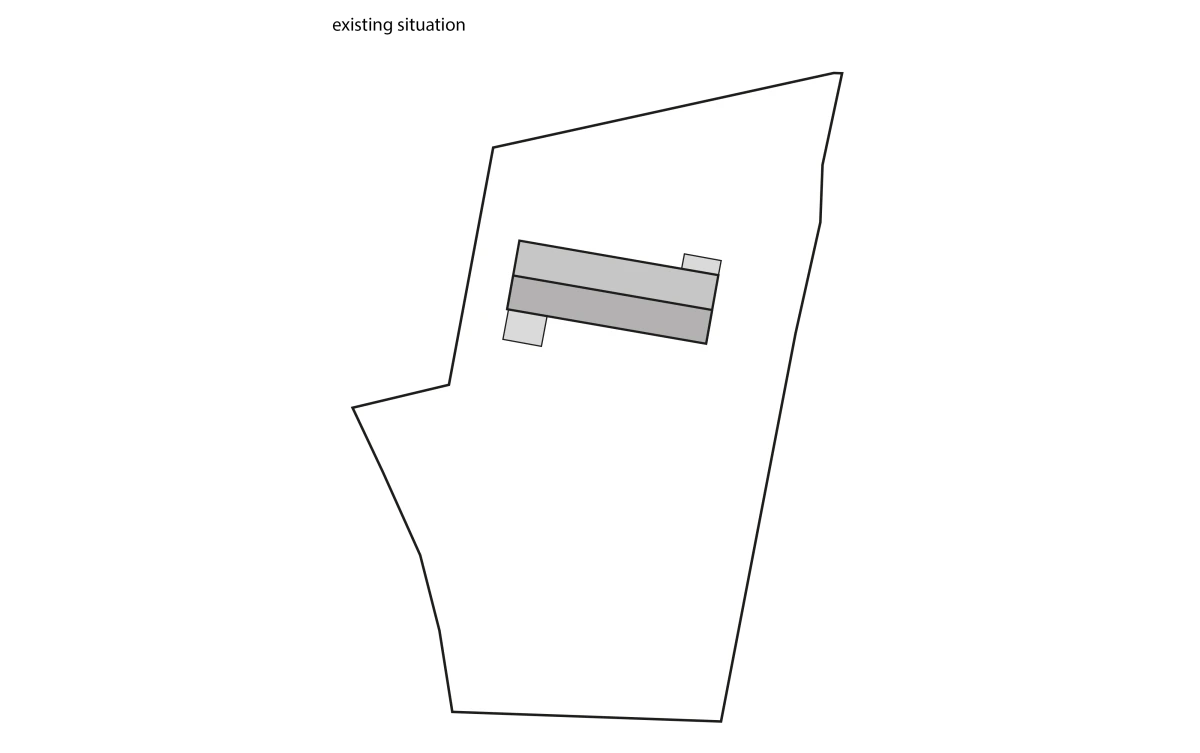

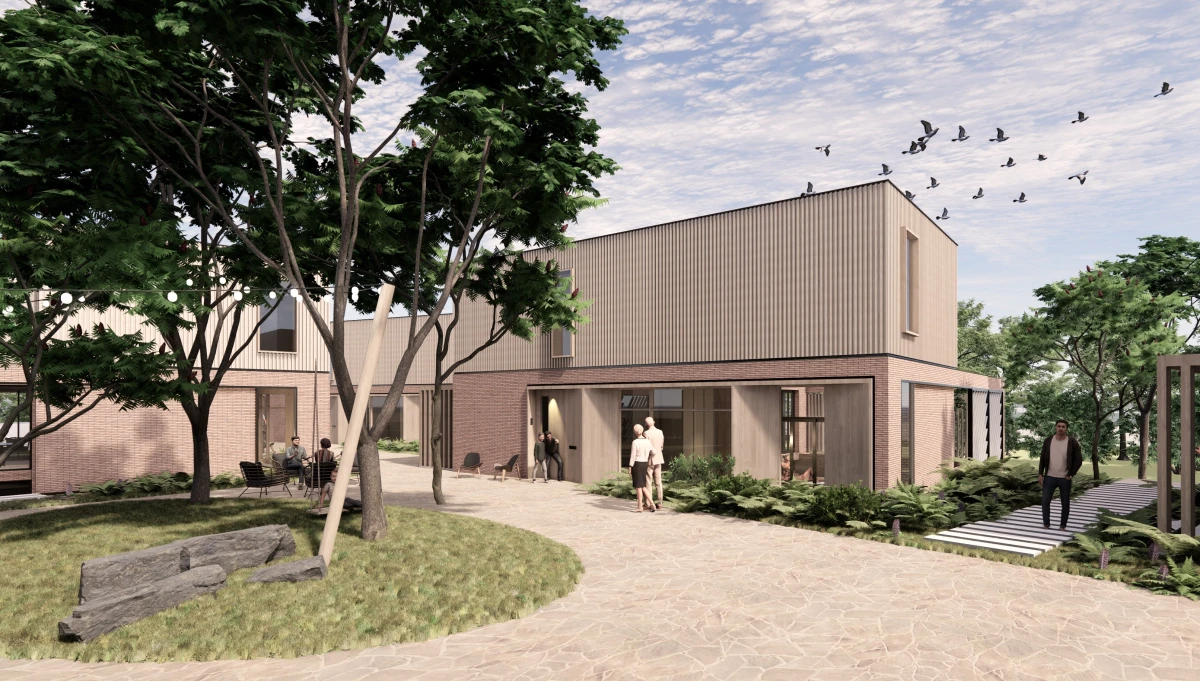
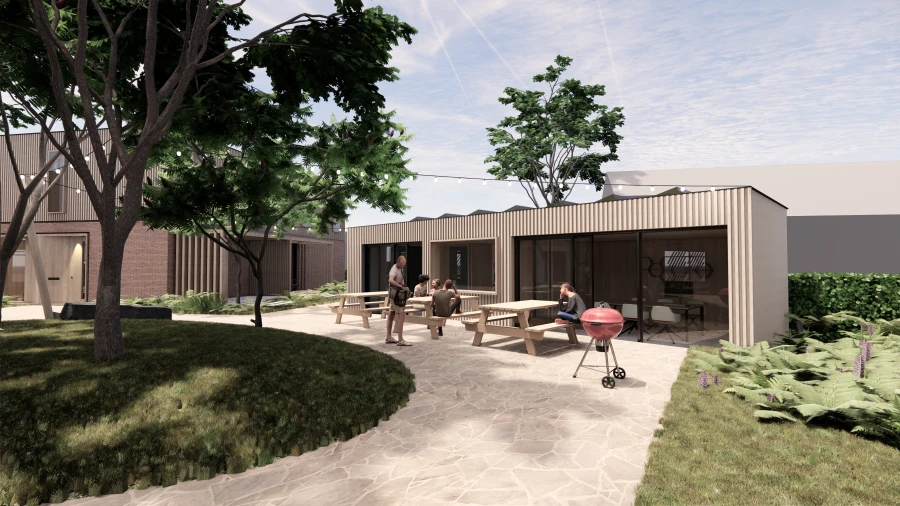

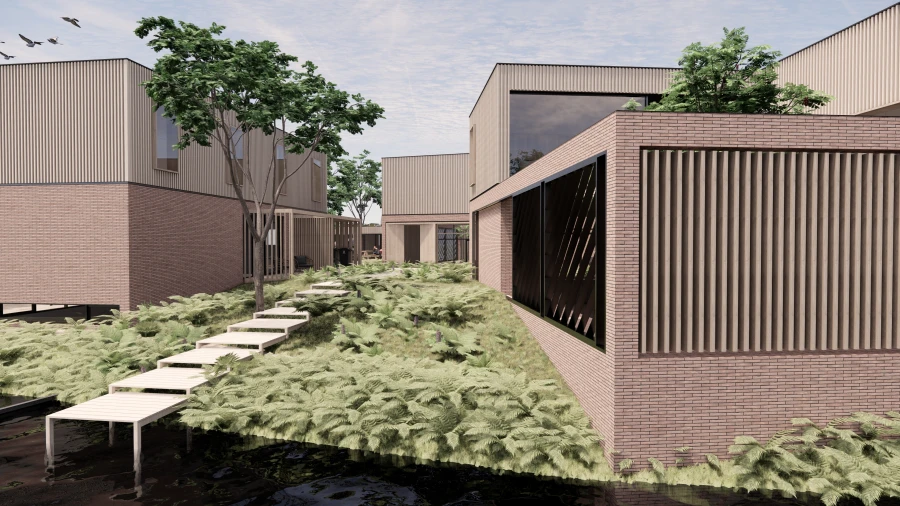

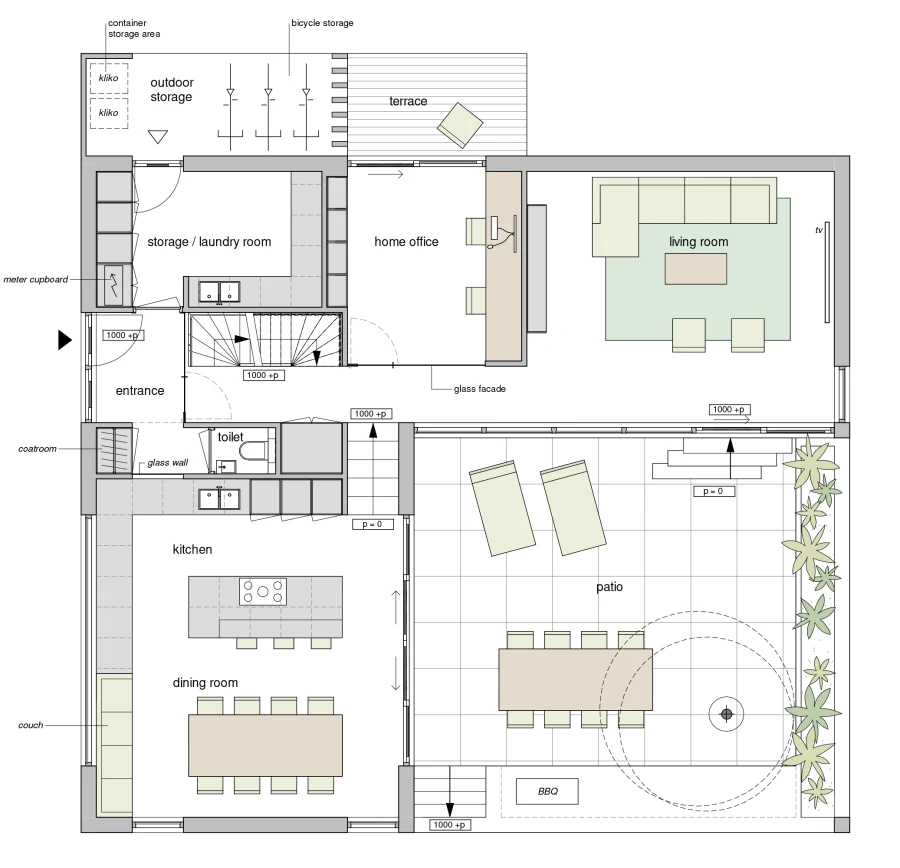

ground floor
community & privacy
Community is a foundational element of the plan, with each villa’s property line effectively ending at its front door—everything beyond is a collective space. Shared parking and ample green areas, along with a centrally located community space, enhance the living quality for all residents. Each villa features a private patio, offering inhabitants their own secluded outdoor area to retreat to whenever they desire. This, combined with the sunken design of each dwelling, creates a blend of indoor and outdoor spaces.
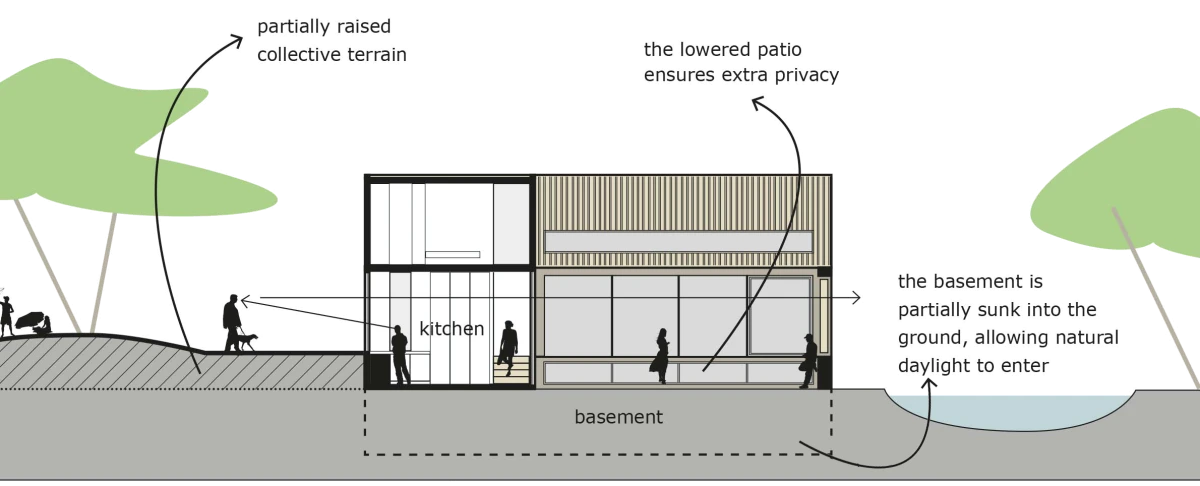
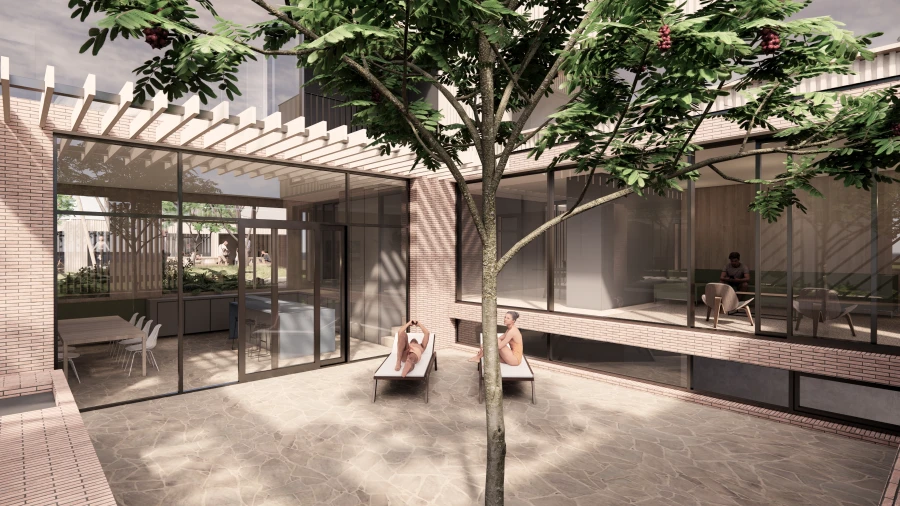

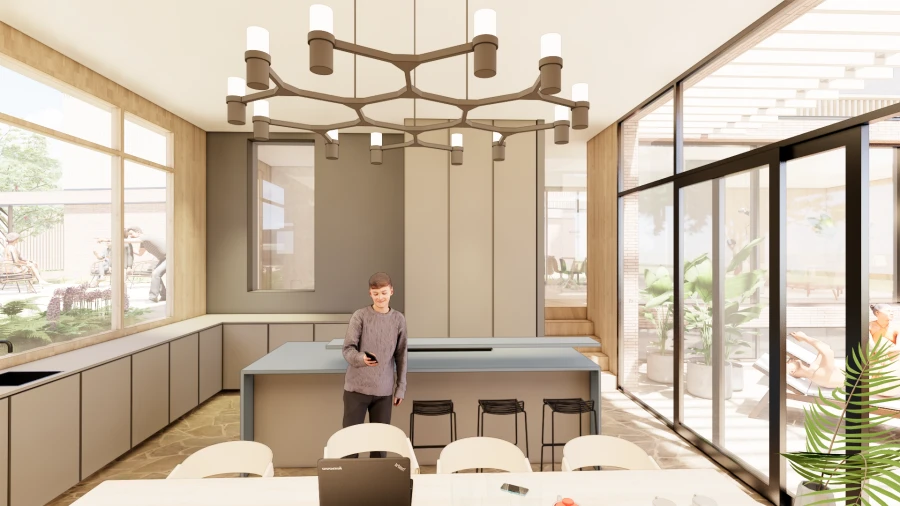

Contact us to start your project.
We create spaces and like to explore new ways of working together. Getting a better understanding of human dynamics.
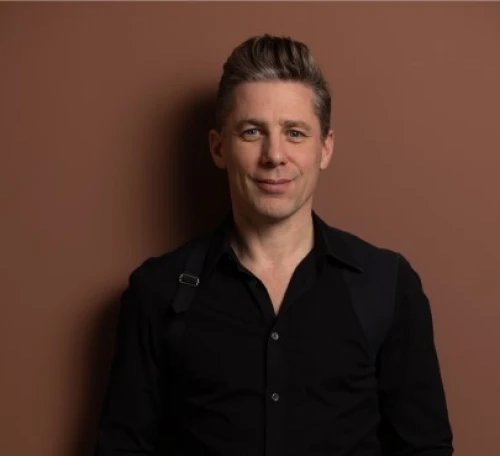
Maarten Polkamp
architect/partner
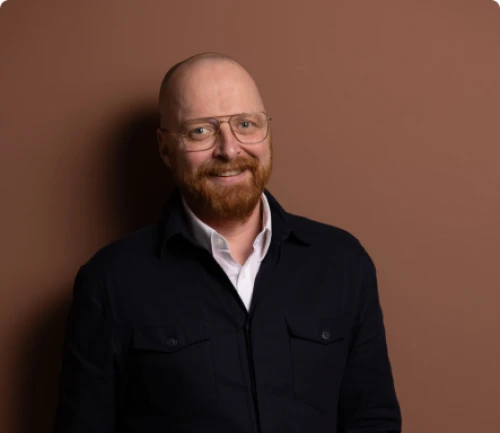
Sander van Schaik
architect/partner
next
project
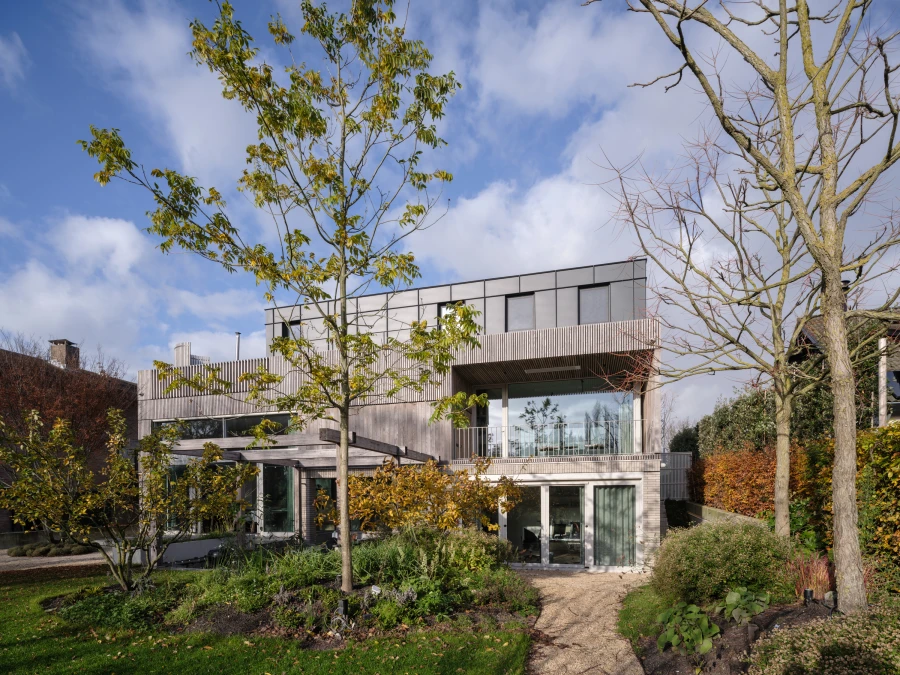

Along the dike
design of a luxurious contemporary family home
Let's get connected.
Sign up to receive our news updates.
