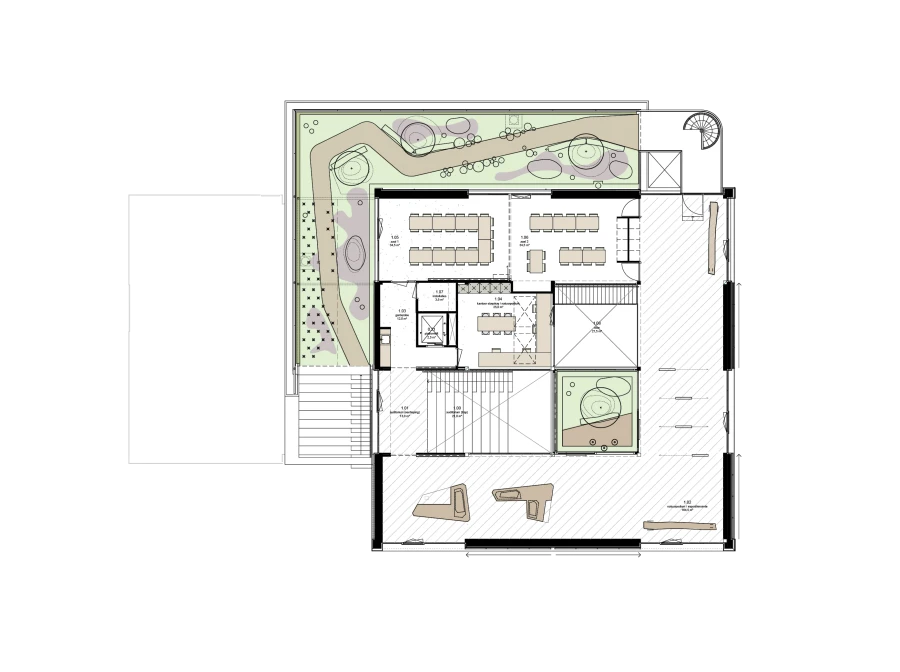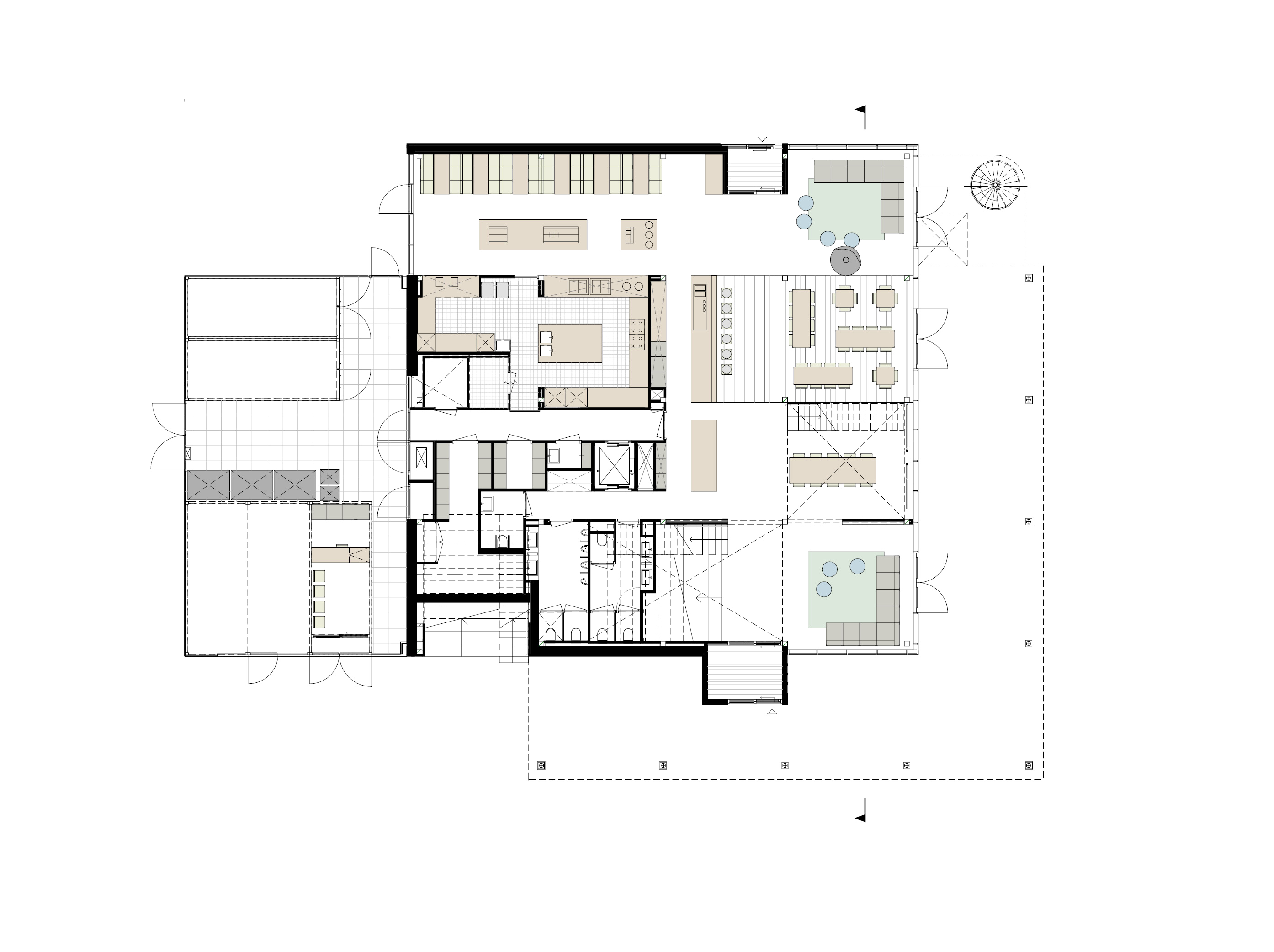Back to nature
hostel and education center in the rolling woodlands of Bergen op Zoom
about the project
At 'Back to Nature', a unique interplay of functions emerges. Three different stakeholders, each with their own requirements, initially wanted separate buildings. On Brightside's advice, a cohesive complex was created, integrating 3,500 m² of space spread over the three main functions. What happens when a hostel, an education center, and adventure meet the forest? Peek through the foliage to find out!
At 'Back to Nature', a unique interplay of functions emerges. Three different stakeholders, each with their own requirements, initially wanted separate buildings. On Brightside's advice, a cohesive complex was created, integrating 3,500 m² of space spread over the three main functions. What happens when a hostel, an education center, and adventure meet the forest? Peek through the foliage to find out!
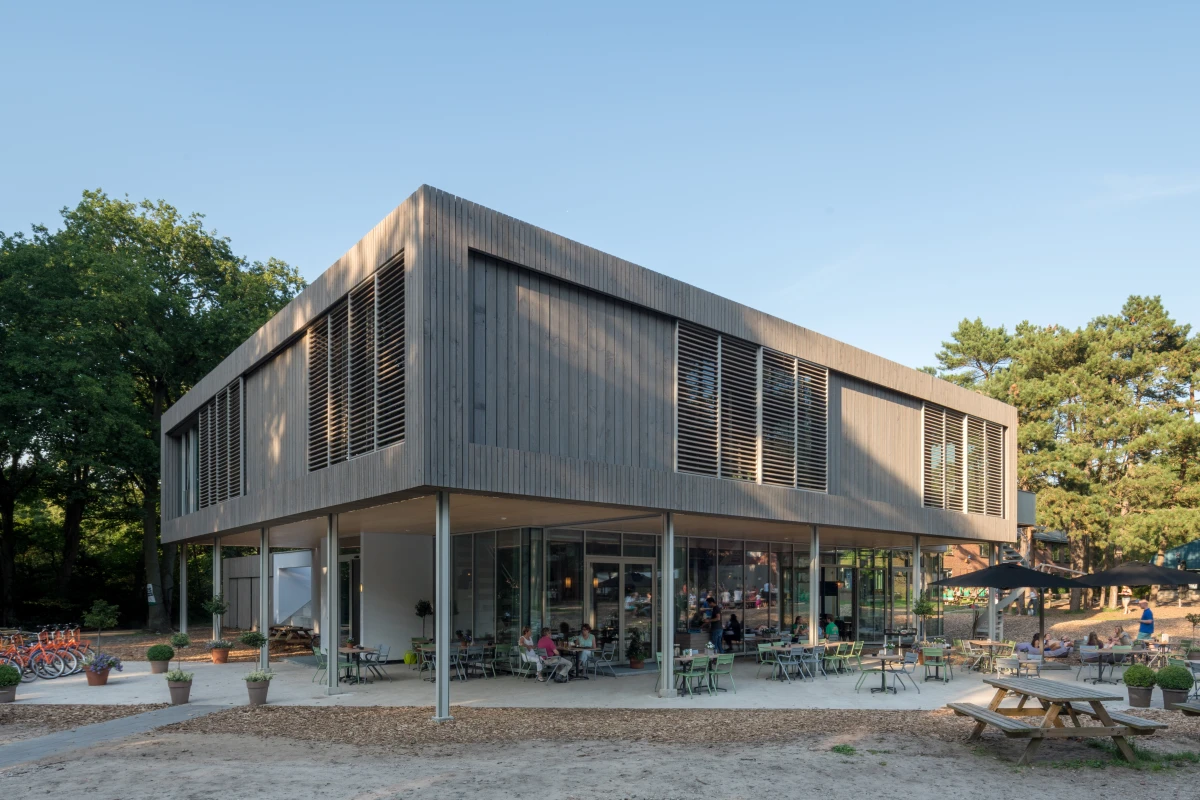
a surprising synergy
Initially, the Stayokay Hostel, Natuurpodium's education center, and Klimbos' outdoor adventure company each had their own plans for seperate buildings. After careful deliberation, our team succeeded in convincing all involved parties to combine the three programs into a single, multifunctional building with a shared theme: back to nature.
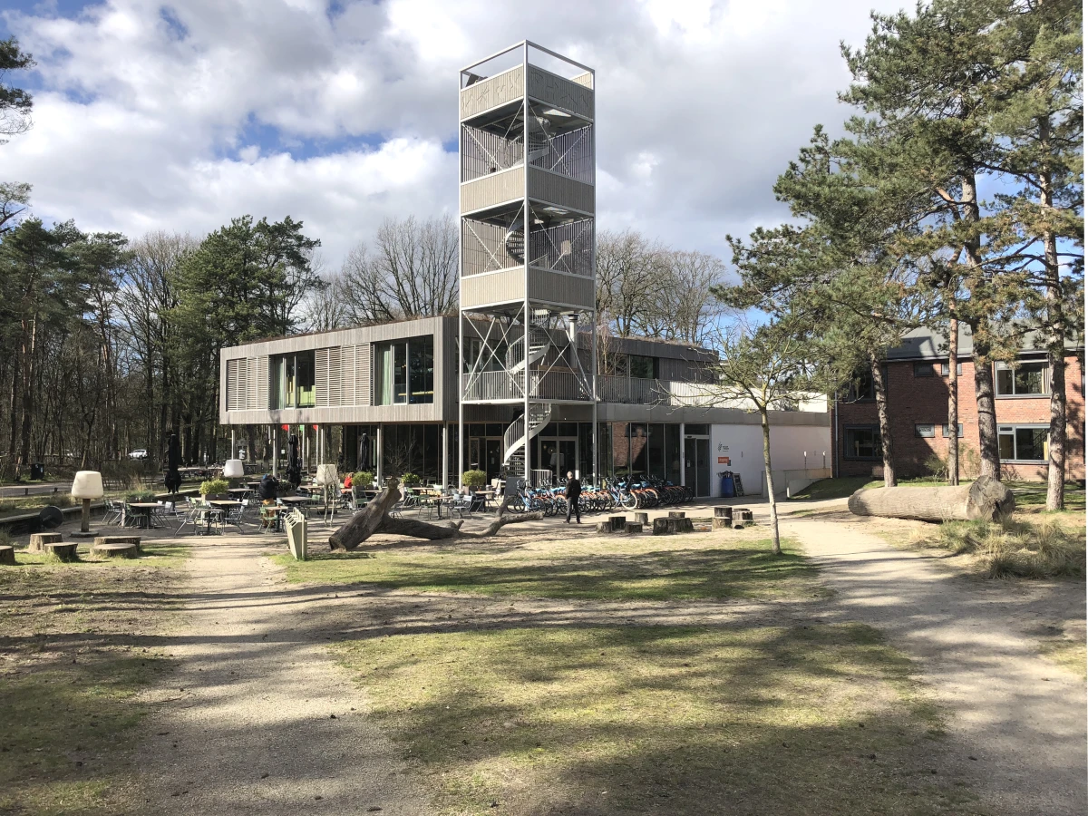
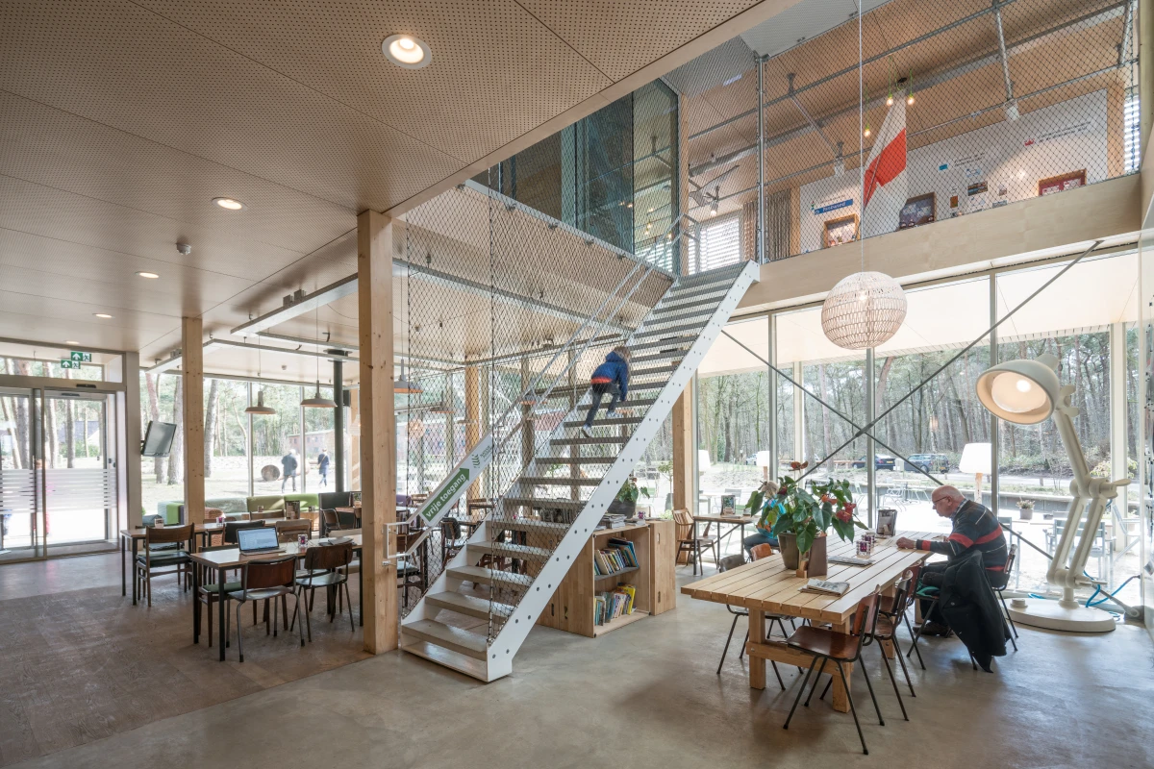
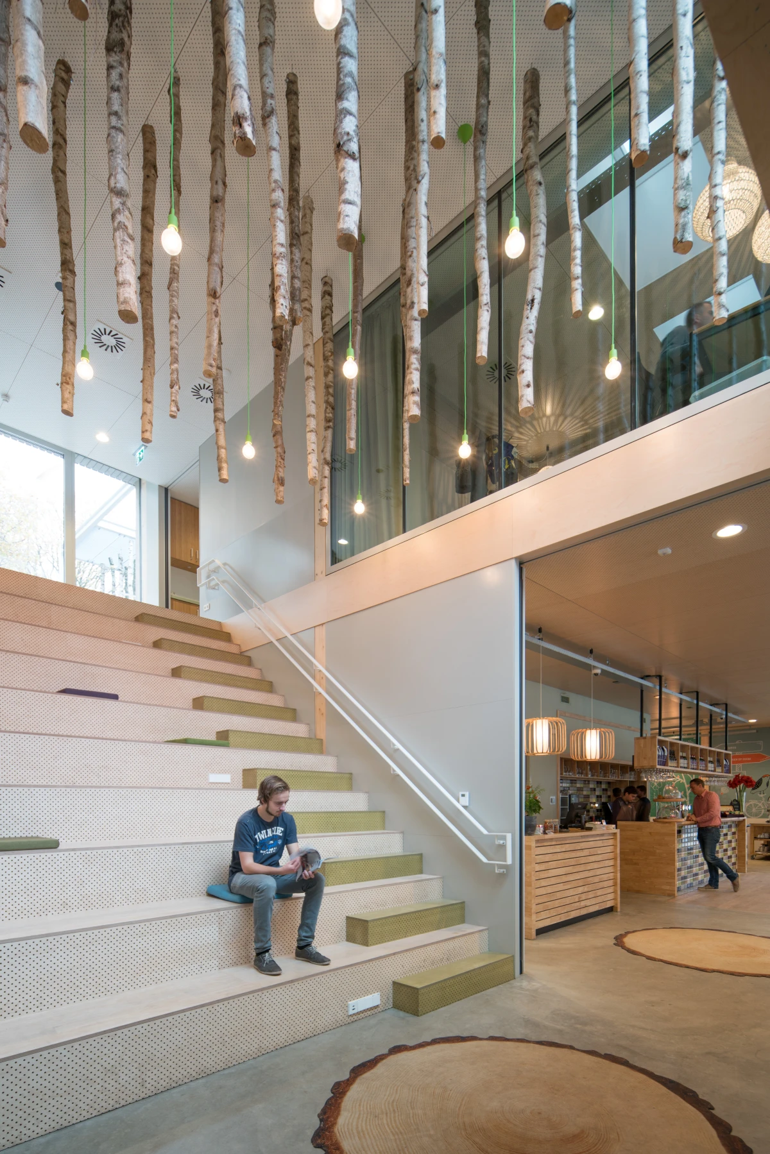

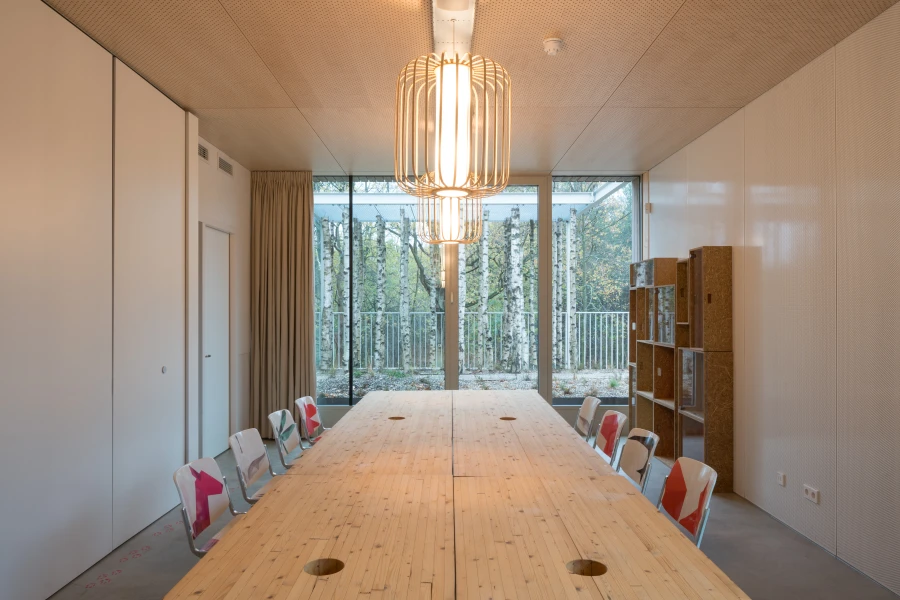
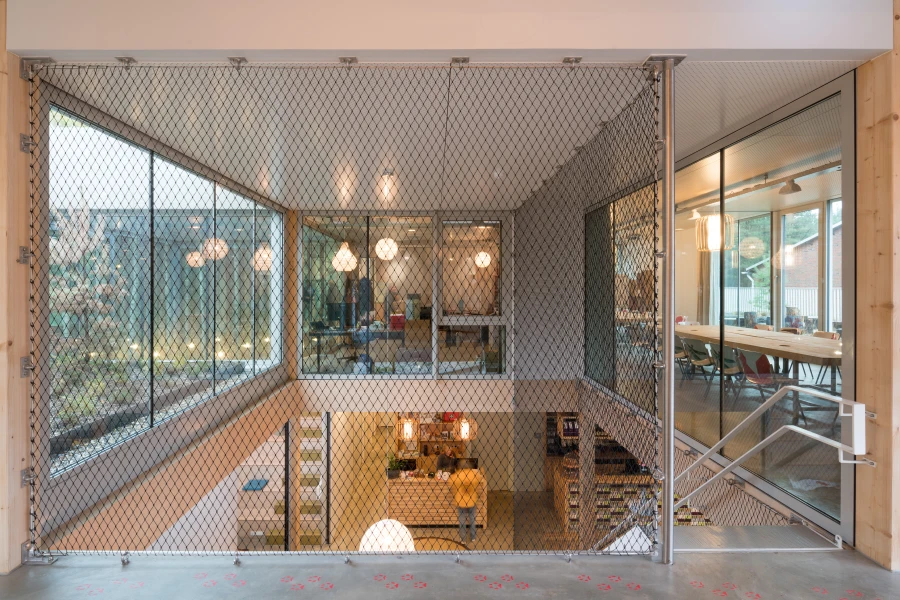
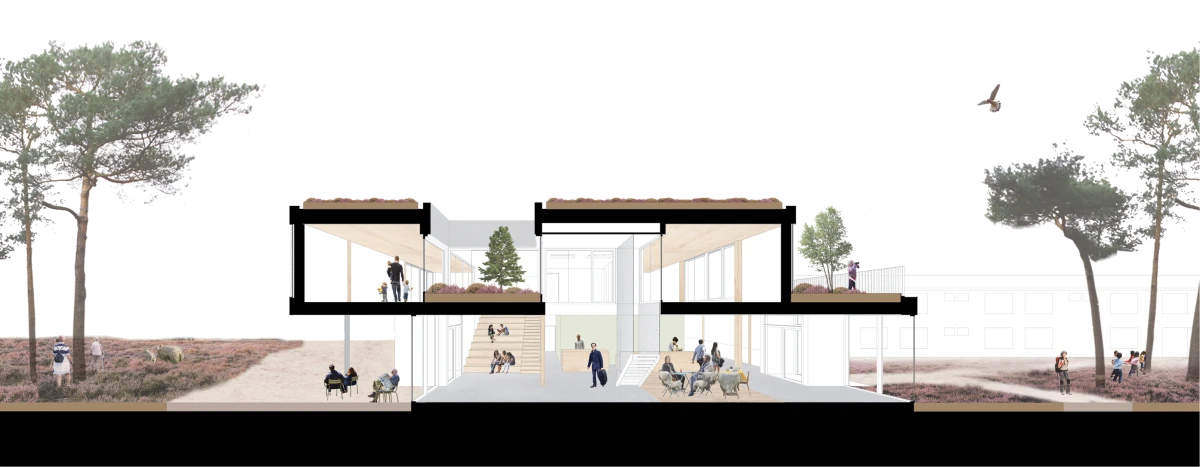
process highlights
1 + 1 + 1 = 4
Merging the requirements of various stakeholders asked for a versatile design. Sliding doors are used to partition spaces at will, allowing different uses at different times of day. This smart use of space results in a 25% reduction in the building's footprint compared to the initial plans, while the existence of each function enriches the experience of visitors compared to solitary functions and buildings.
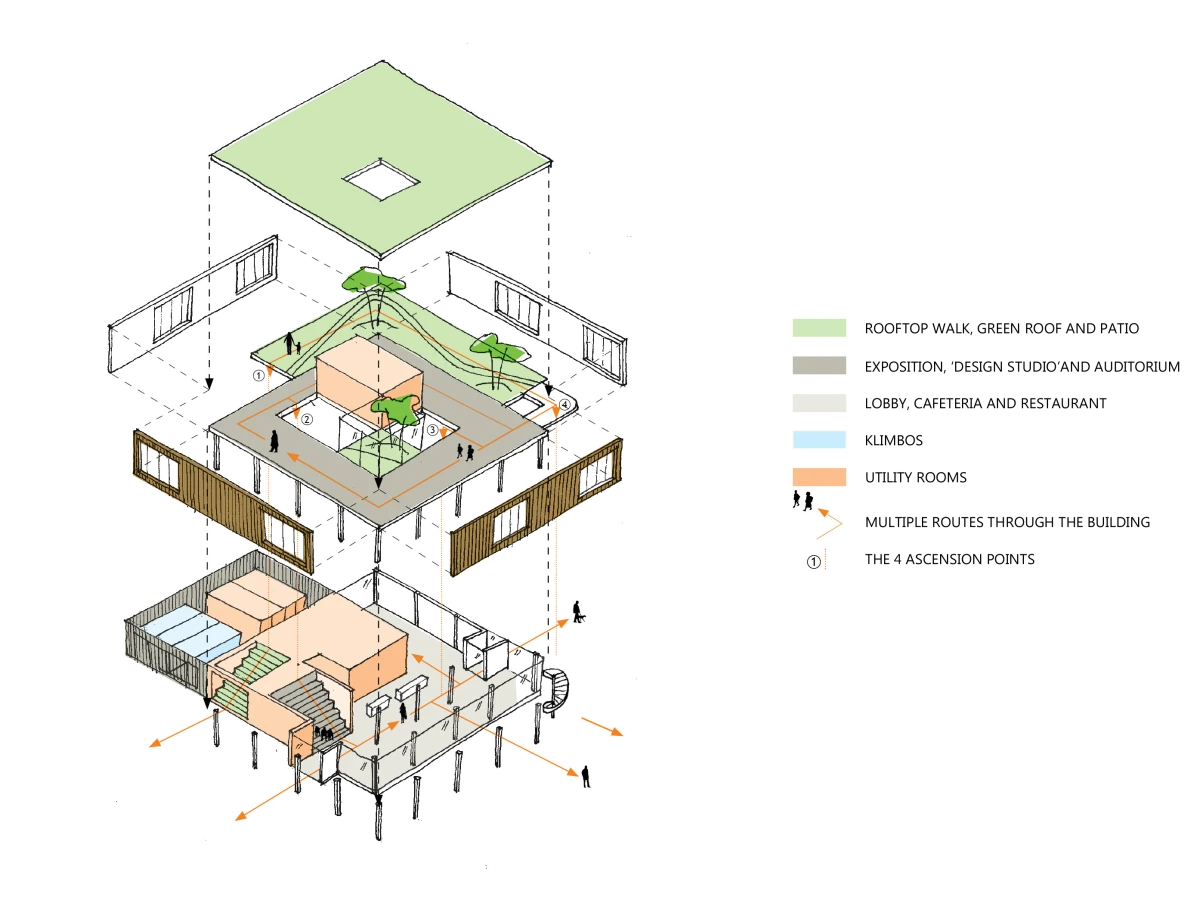
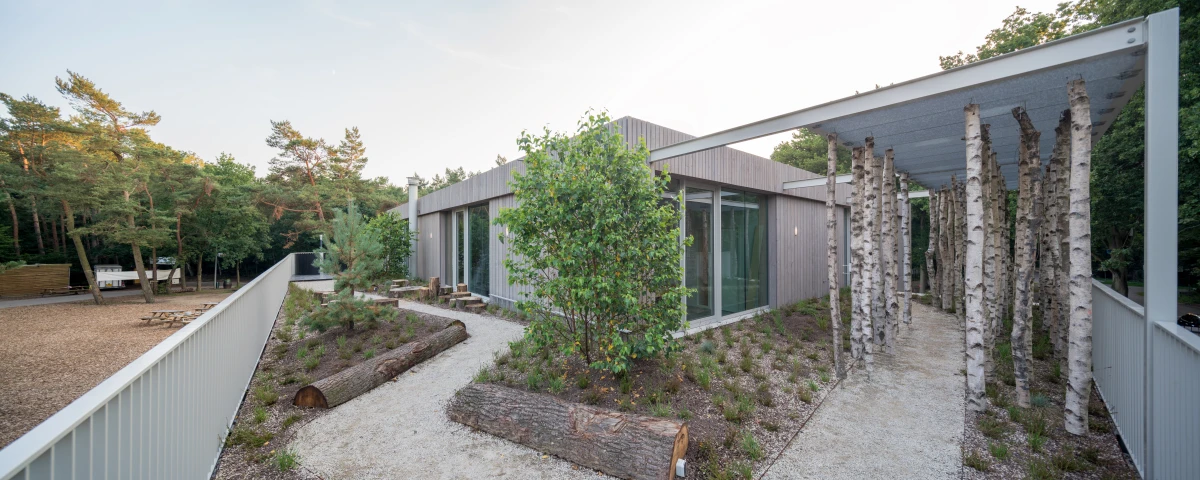
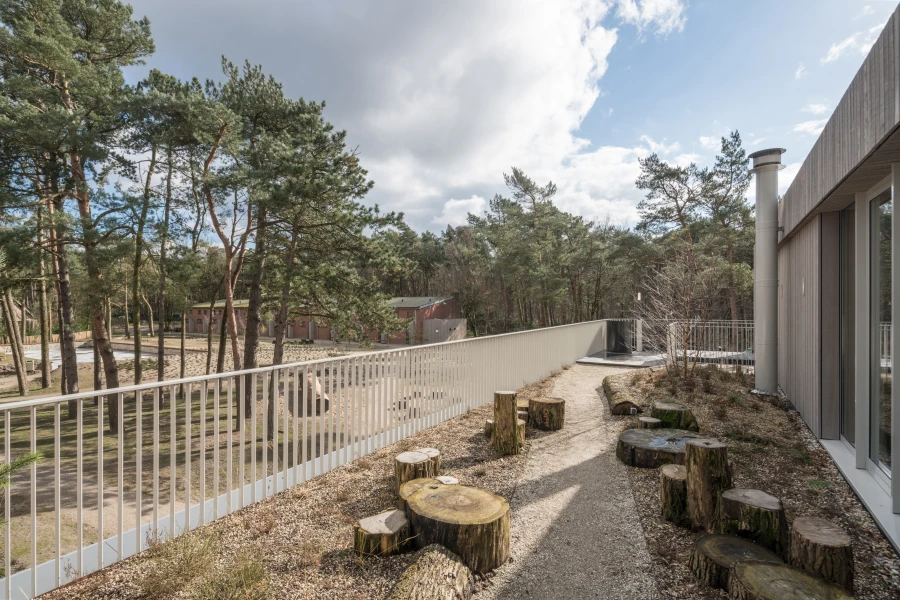

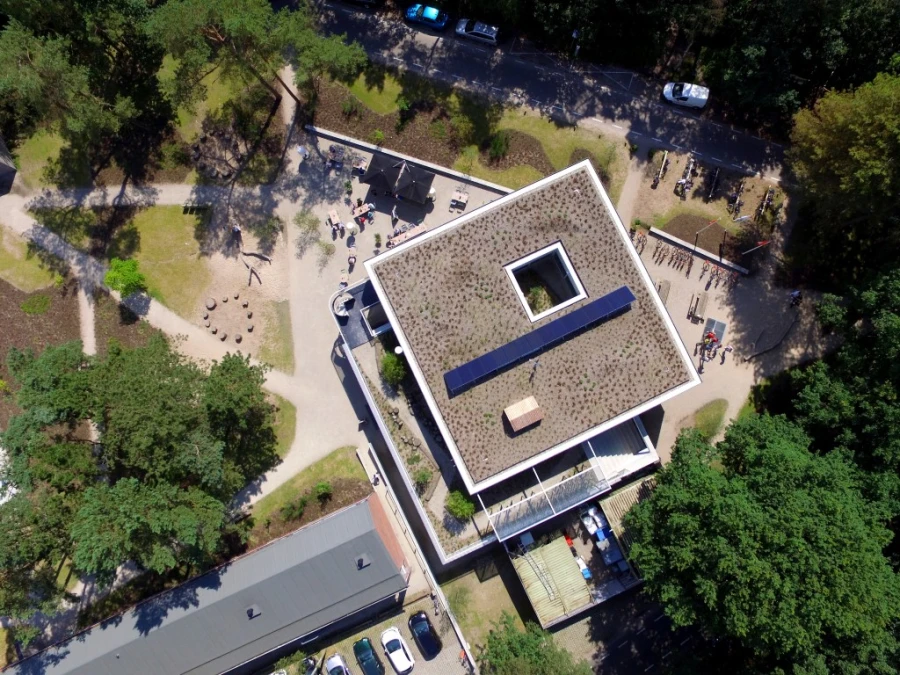

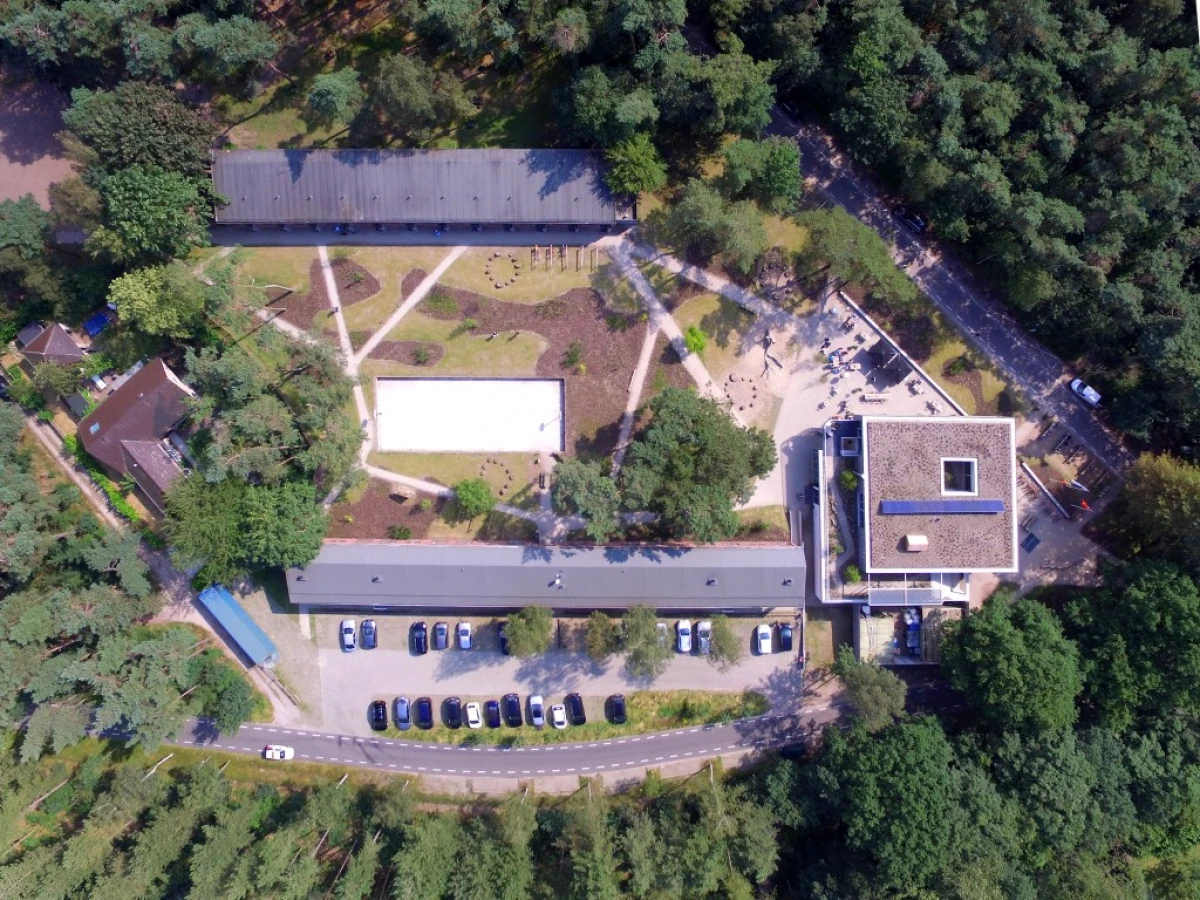
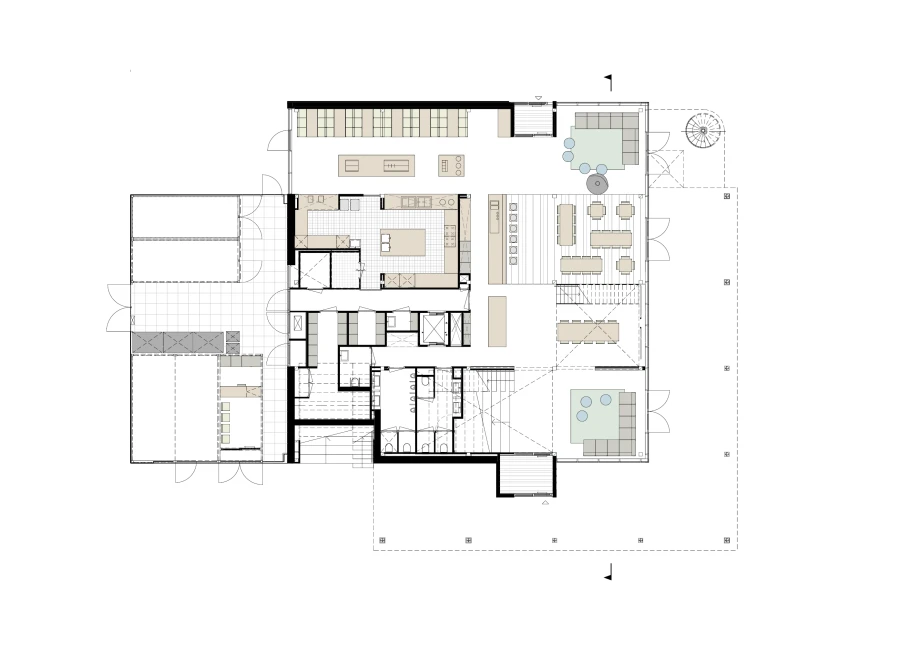

ground floor
success in partnership
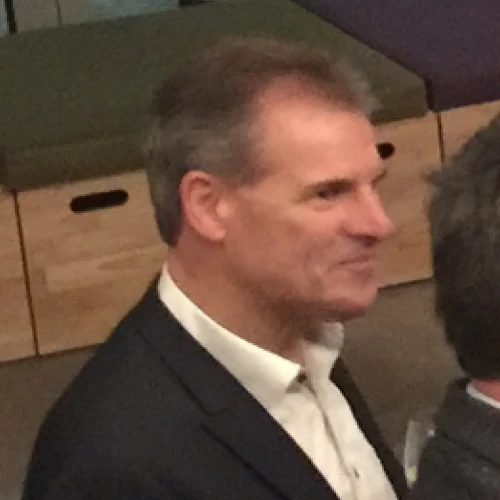
"The building exceeded my expectations in every respect and, more importantly, it is a great success: both from a commercial and educational standpoint. A quintessential example of an effective public-private partnership. Magnificent!"
Frans Suijkerbuijk - client for the ‘natuurpodium’, project leader at the Municipality of Bergen op Zoom
Contact us to start your project.
We create spaces and like to explore new ways of working together. Getting a better understanding of human dynamics.
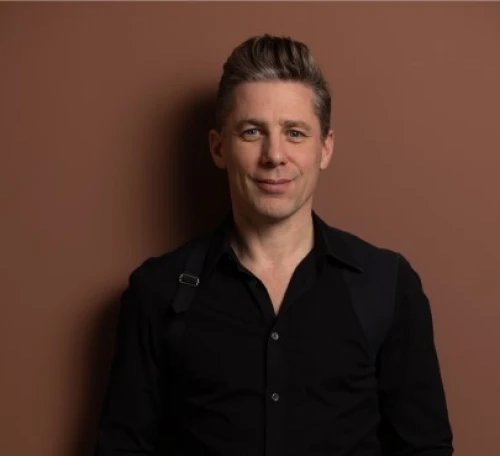
Maarten Polkamp
architect/partner
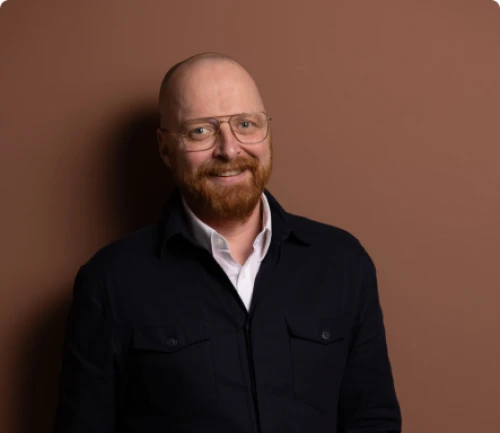
Sander van Schaik
architect/partner
next
project
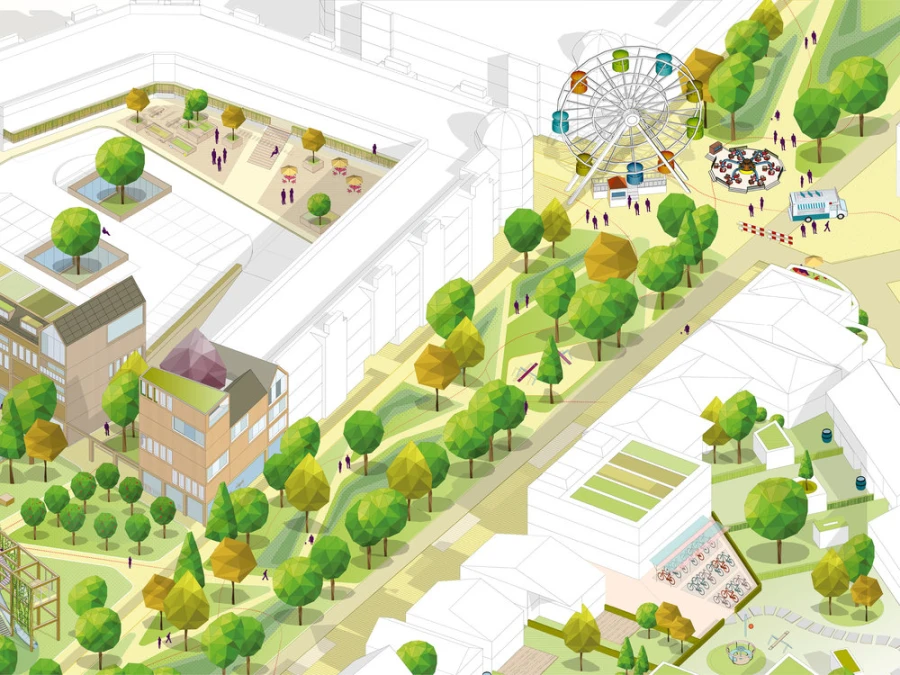

A strong foundation for the future
research collaboration towards a sustainable climate development strategy for the city of Weert
Let's get connected.
Sign up to receive our news updates.
