The harbour symphony
largescale multifunctional complex with over 90 homes, a primary school, daycare, supermarket and parking garage
about the project
Centrée, a versatile new development in Rotterdam Zuid, solves the puzzle of fitting 85 apartments, 12 park homes, a primary school, a daycare center, and a supermarket within a compact lot compared to its program. A shared parking garage is consciously hidden from sight to ensure the building's friendly appeal to the neighbourhood. Co-design sessions proved to be crucial to realise a satisfying solution to the puzzle: not only in terms of space, but also in terms of balancing and fulfulling the needs of its diverse stakeholders. The appartment block's central atrium and airy walkways allow the inhabitants a sense of connection and community, while the primary school's secure courtyard with broad walkways and wood accents are lauded by its teachers, children and parents alike.
Centrée, a versatile new development in Rotterdam Zuid, solves the puzzle of fitting 85 apartments, 12 park homes, a primary school, a daycare center, and a supermarket within a compact lot compared to its program. A shared parking garage is consciously hidden from sight to ensure the building's friendly appeal to the neighbourhood. Co-design sessions proved to be crucial to realise a satisfying solution to the puzzle: not only in terms of space, but also in terms of balancing and fulfulling the needs of its diverse stakeholders. The appartment block's central atrium and airy walkways allow the inhabitants a sense of connection and community, while the primary school's secure courtyard with broad walkways and wood accents are lauded by its teachers, children and parents alike.
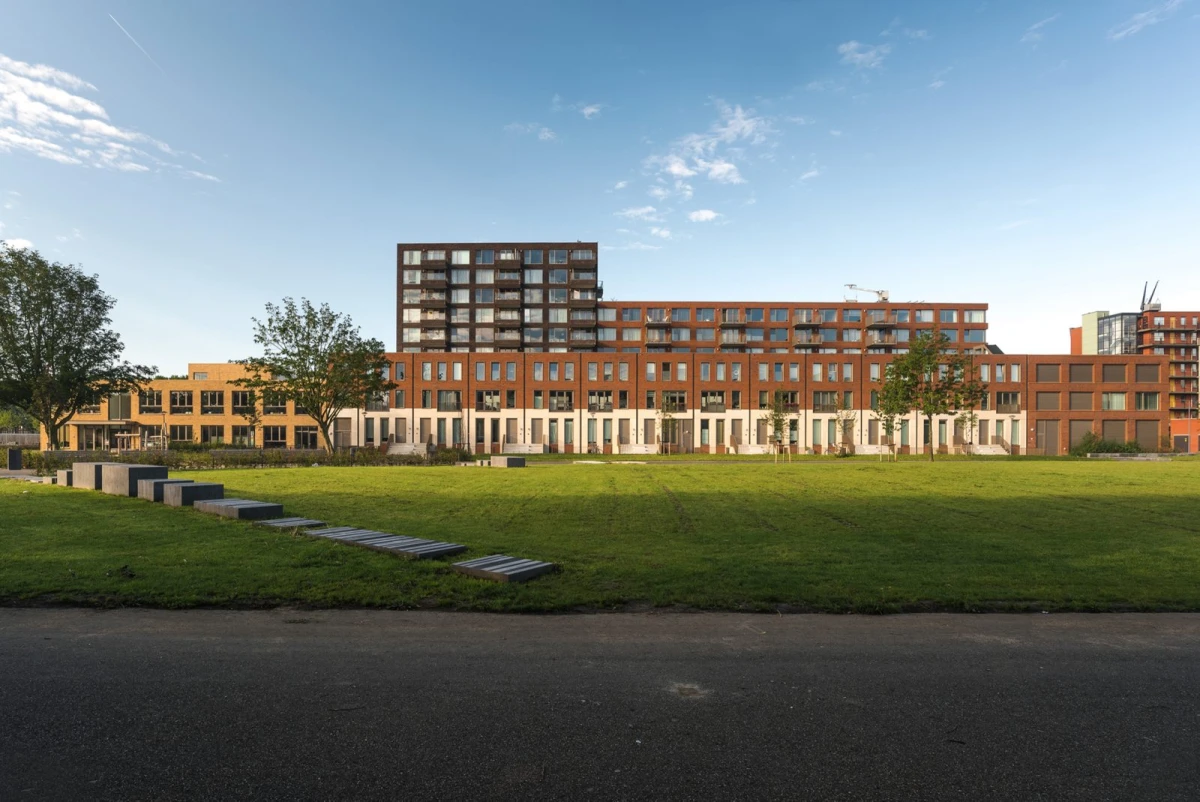
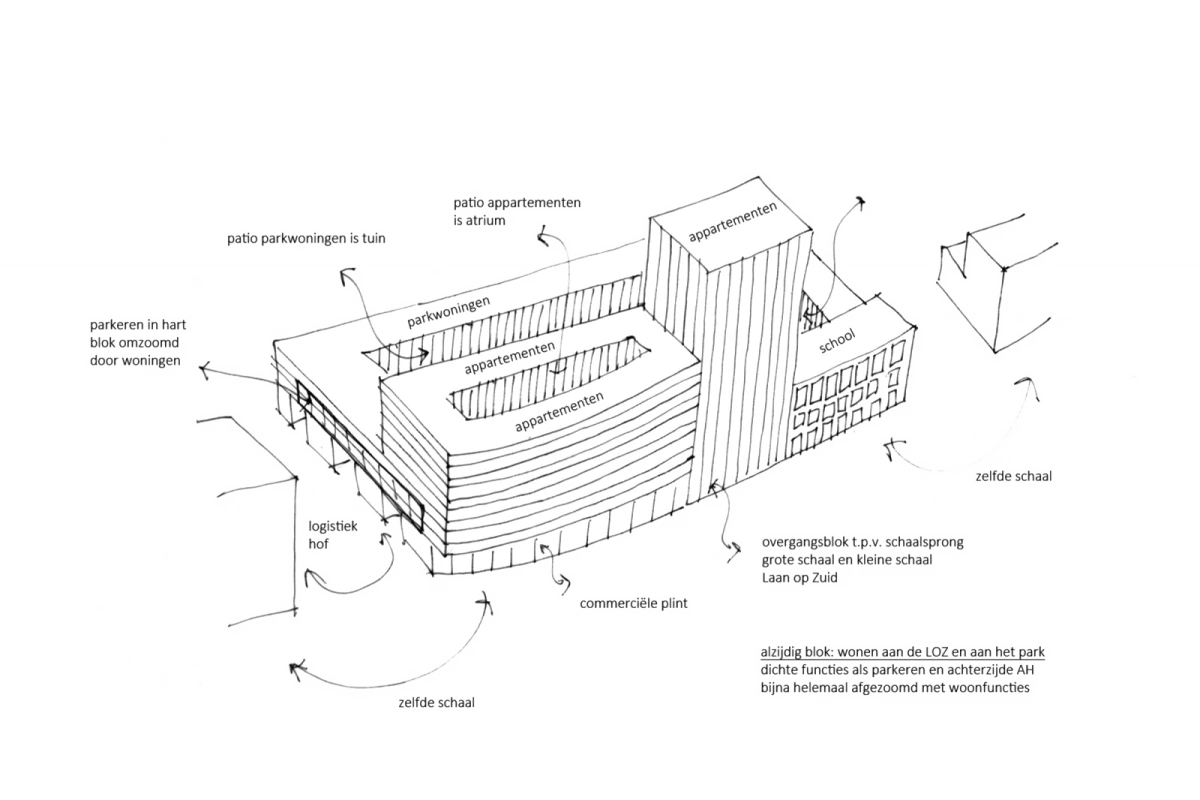
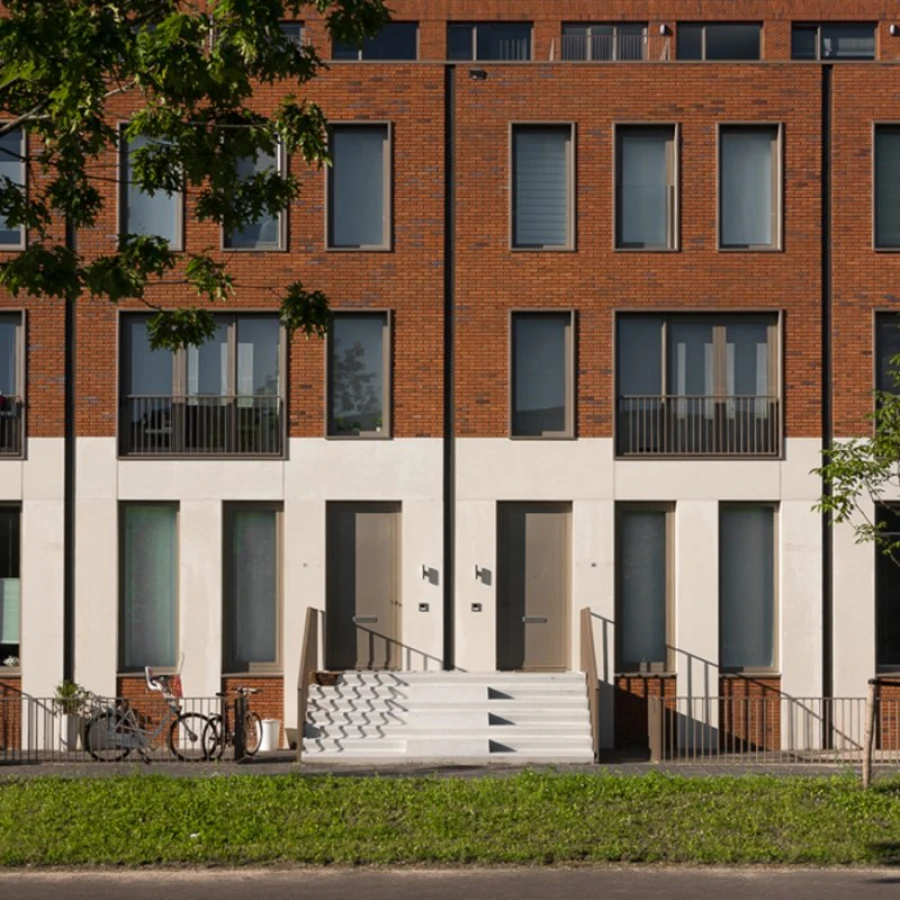



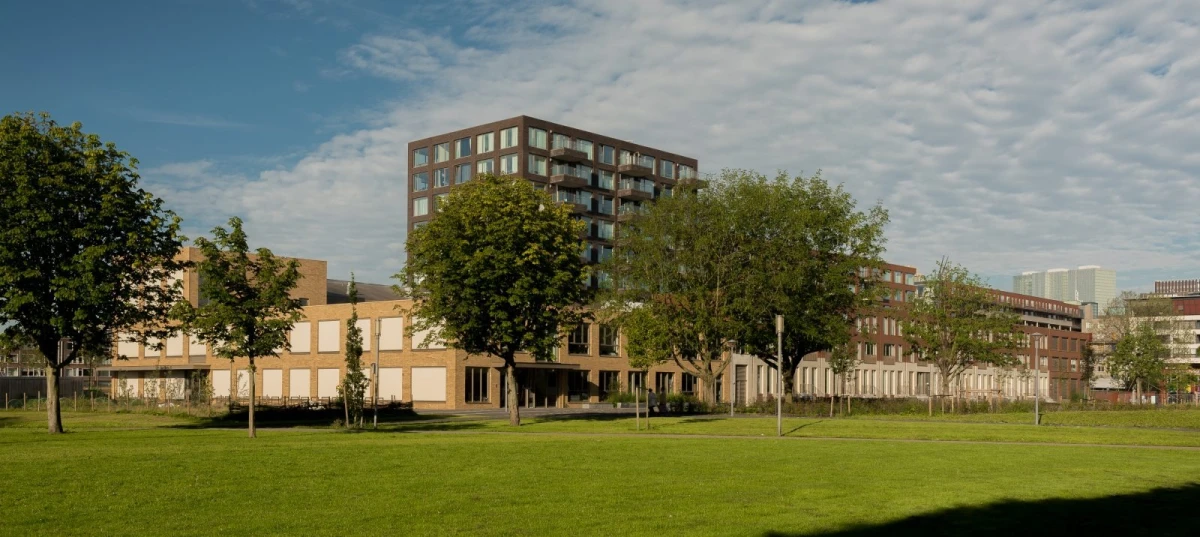
a touch of New York
The design transitions from large urban blocks at the start of Laan op Zuid to ground-level homes at its end, with three differently tall volumes. This structure, with its uniform window rhythm, naturally integrates various scales and heights. The ‘park dwellings’, facing the park, are inspired by New York's brownstone houses to Rotterdam.
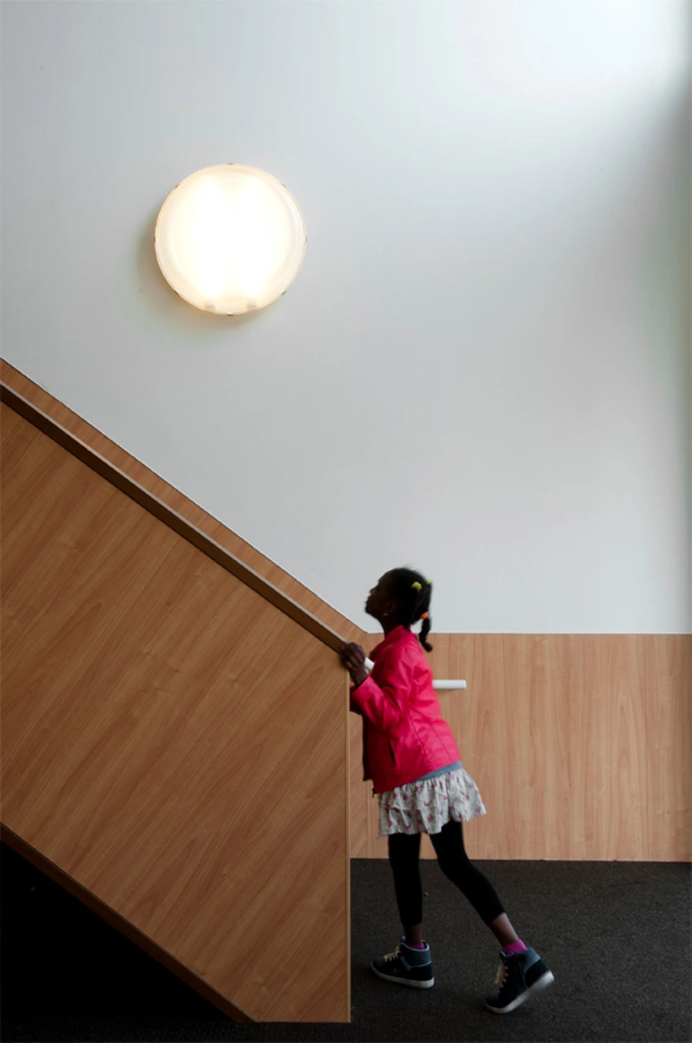

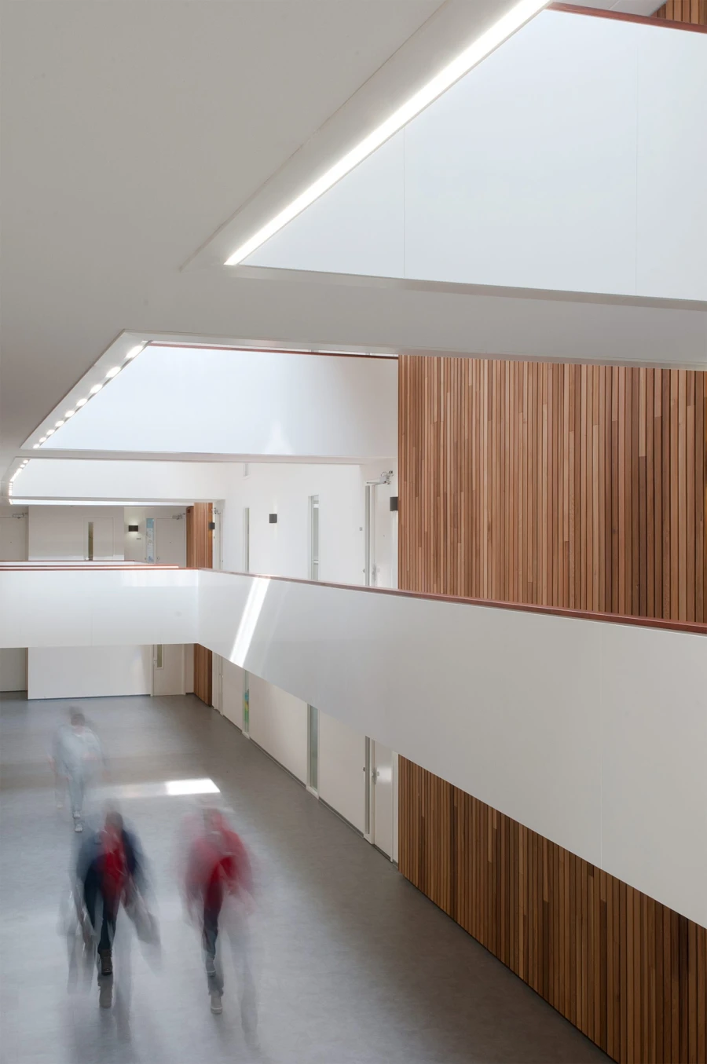

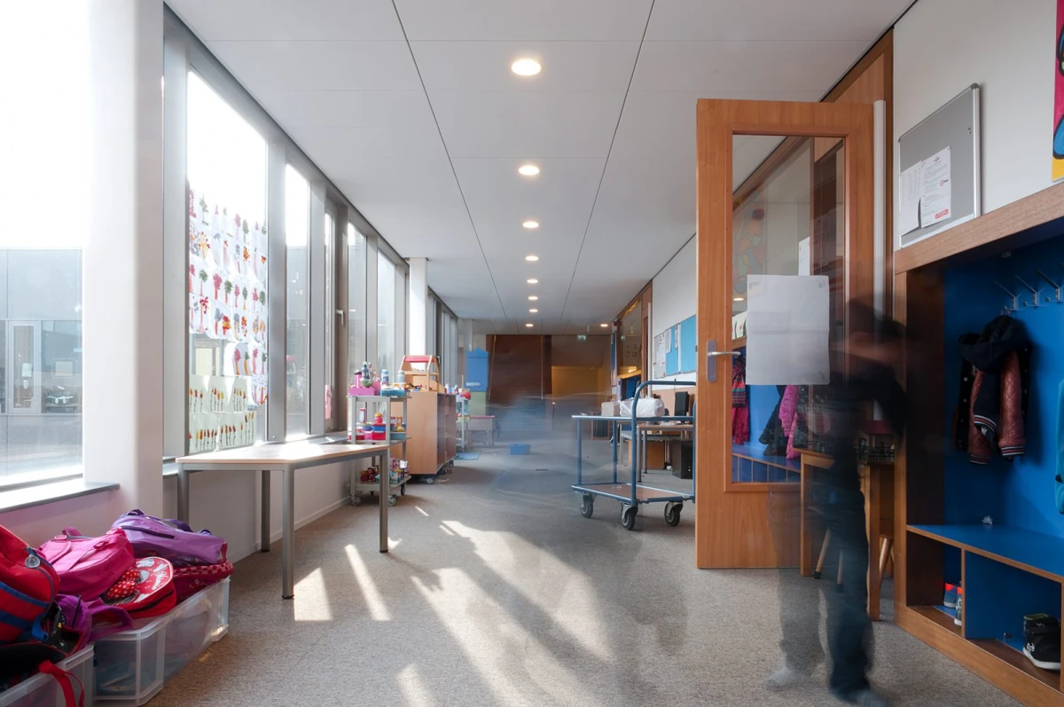
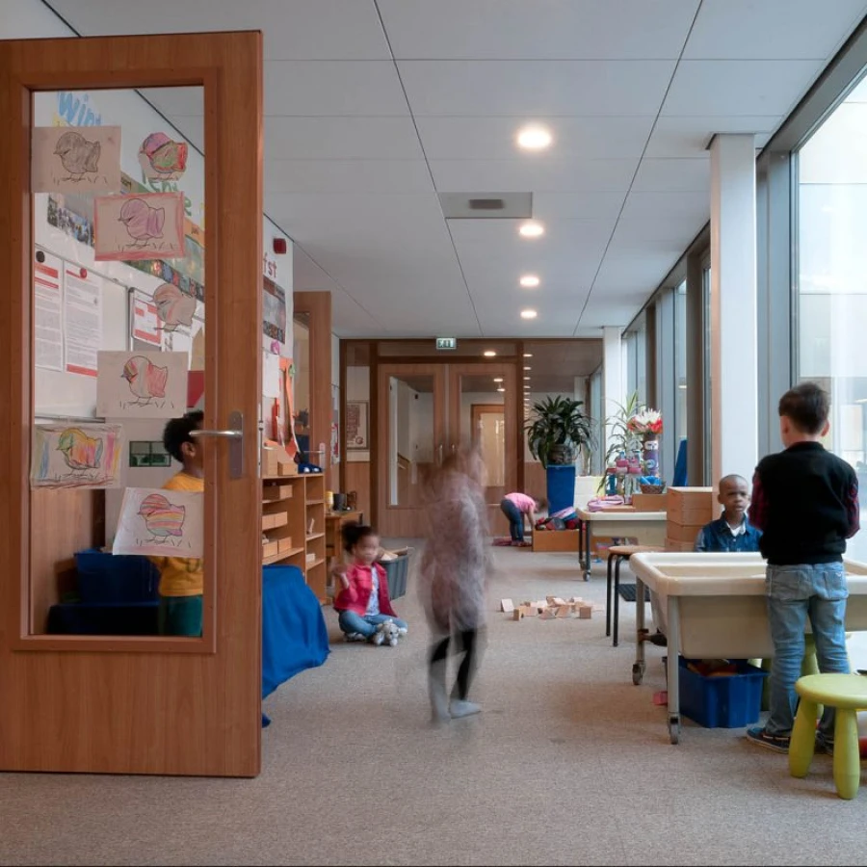

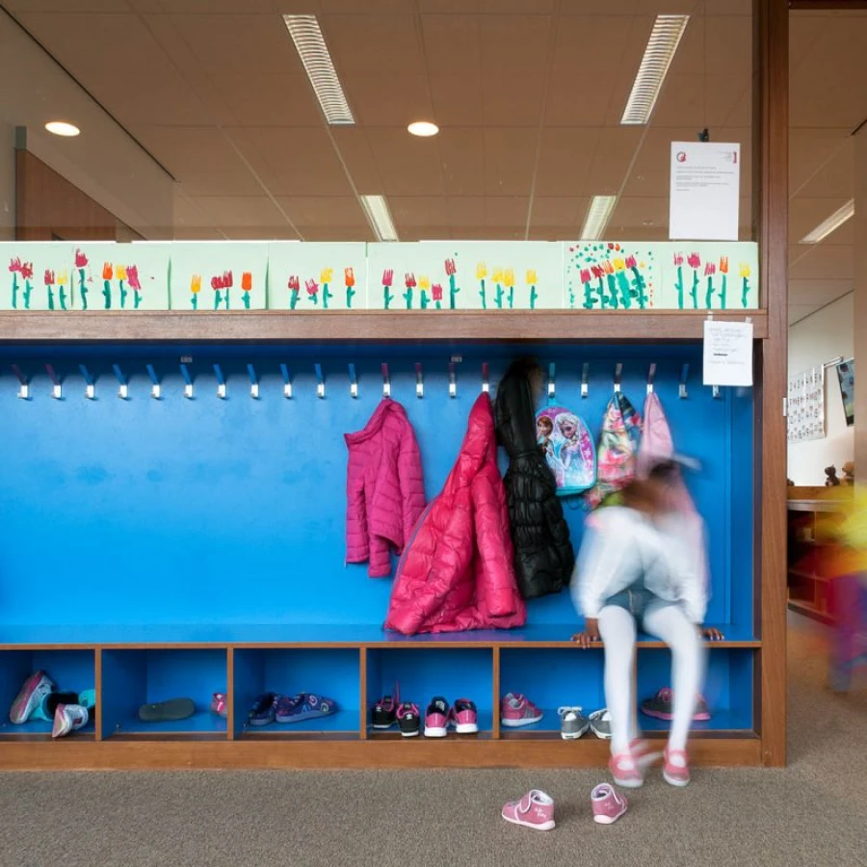

Contact us to start your project.
We create spaces and like to explore new ways of working together. Getting a better understanding of human dynamics.
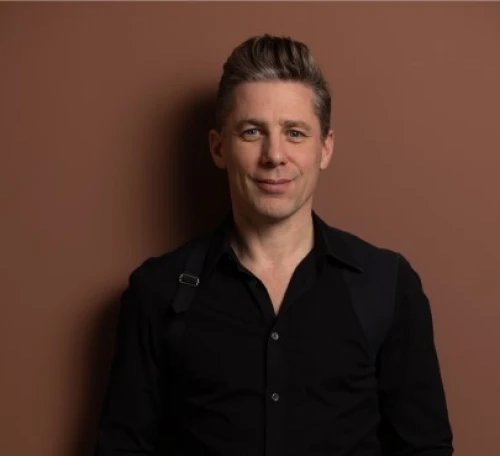
Maarten Polkamp
architect/partner
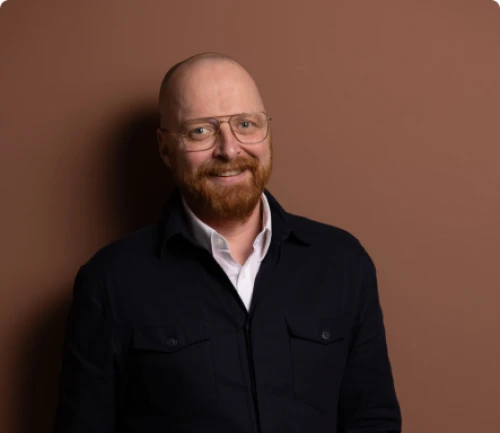
Sander van Schaik
architect/partner
next
project
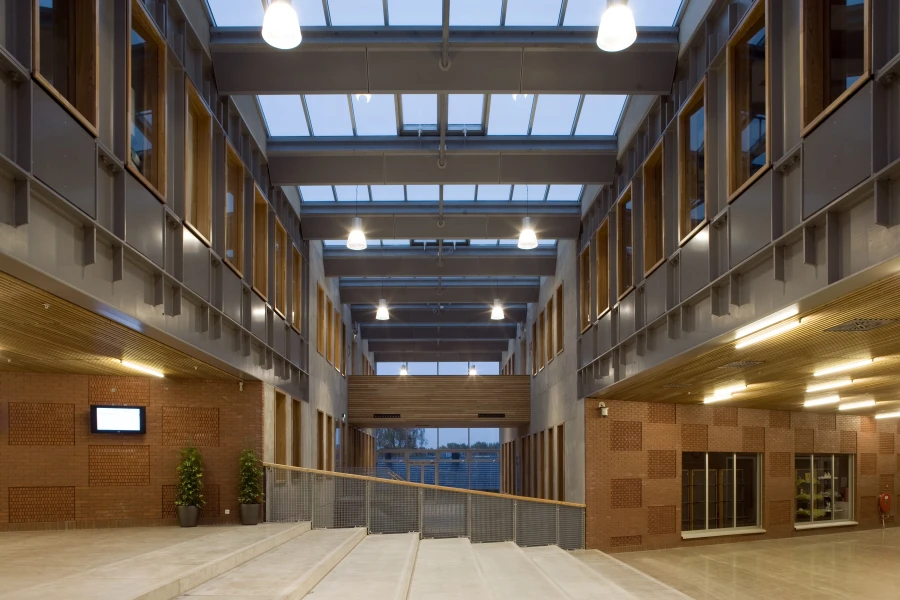

Education for a lifetime
LOC+ is a collective culturehouse for 'lifetime education' integrating 23 stakeholders between education, culture and social services
Let's get connected.
Sign up to receive our news updates.