Education for a lifetime
LOC+ is a collective culturehouse for 'lifetime education' integrating 23 stakeholders between education, culture and social services
about the project
This innovative project, known as LOC+, integrates education, culture, and social work facilities, promoting the sharing of knowledge and resources into one collective culturehouse. Designed to accommodate the diverse needs of 23 stakeholders, including 3 primary clients and 20 tenant parties, this flexible building has been designed to accomodate future growth and changes. Co-design was a crucial factor in the process, the involvement of all stakeholders resulting in a dynamic 'village within a building' concept - with the 'Aorta' as its bustling main street. This flexible structure, initially designed for over a thousand students, now efficiently serves almost double, proving its adaptability and resilience in practice. The LOC+ stands as a testament to the power of connection and collaboration, offering a space where education, culture, and care converge seamlessly.
This innovative project, known as LOC+, integrates education, culture, and social work facilities, promoting the sharing of knowledge and resources into one collective culturehouse. Designed to accommodate the diverse needs of 23 stakeholders, including 3 primary clients and 20 tenant parties, this flexible building has been designed to accomodate future growth and changes. Co-design was a crucial factor in the process, the involvement of all stakeholders resulting in a dynamic 'village within a building' concept - with the 'Aorta' as its bustling main street. This flexible structure, initially designed for over a thousand students, now efficiently serves almost double, proving its adaptability and resilience in practice. The LOC+ stands as a testament to the power of connection and collaboration, offering a space where education, culture, and care converge seamlessly.
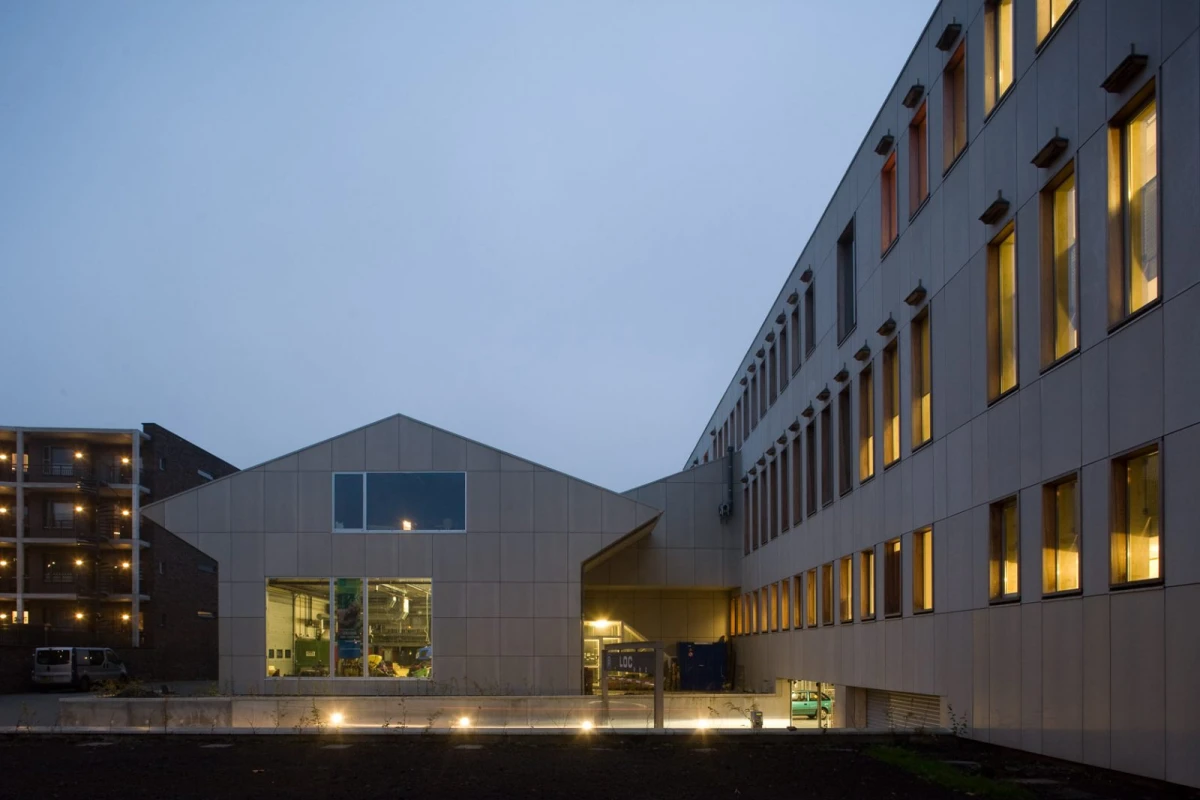
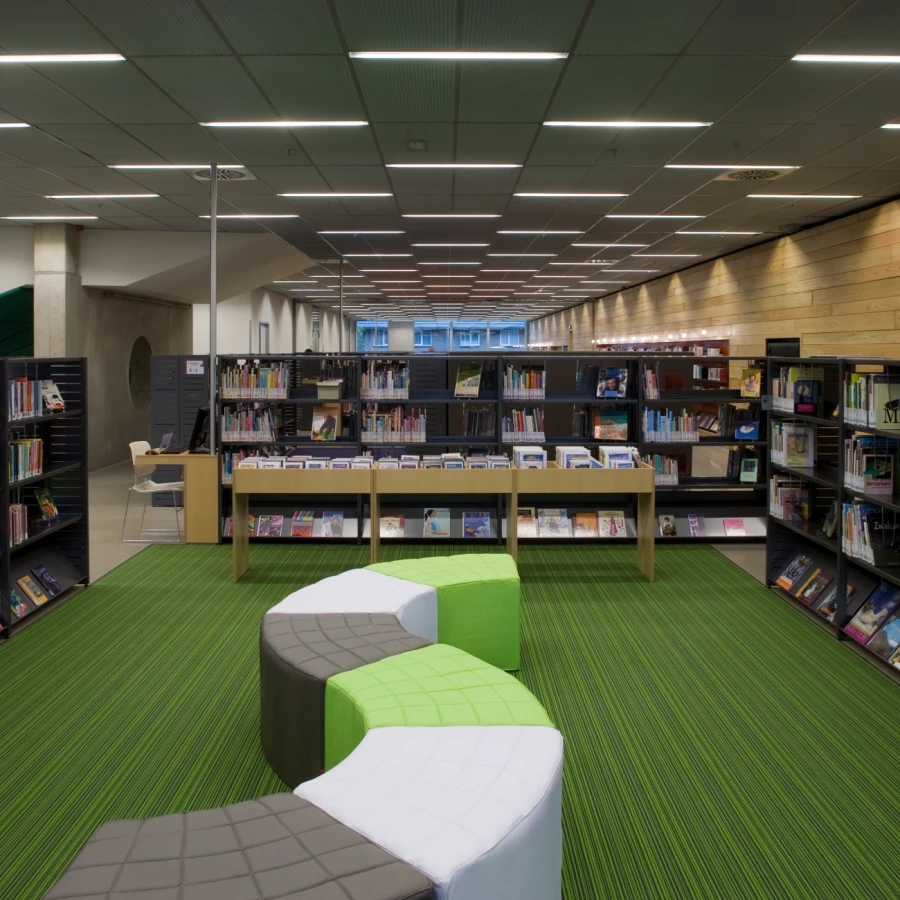

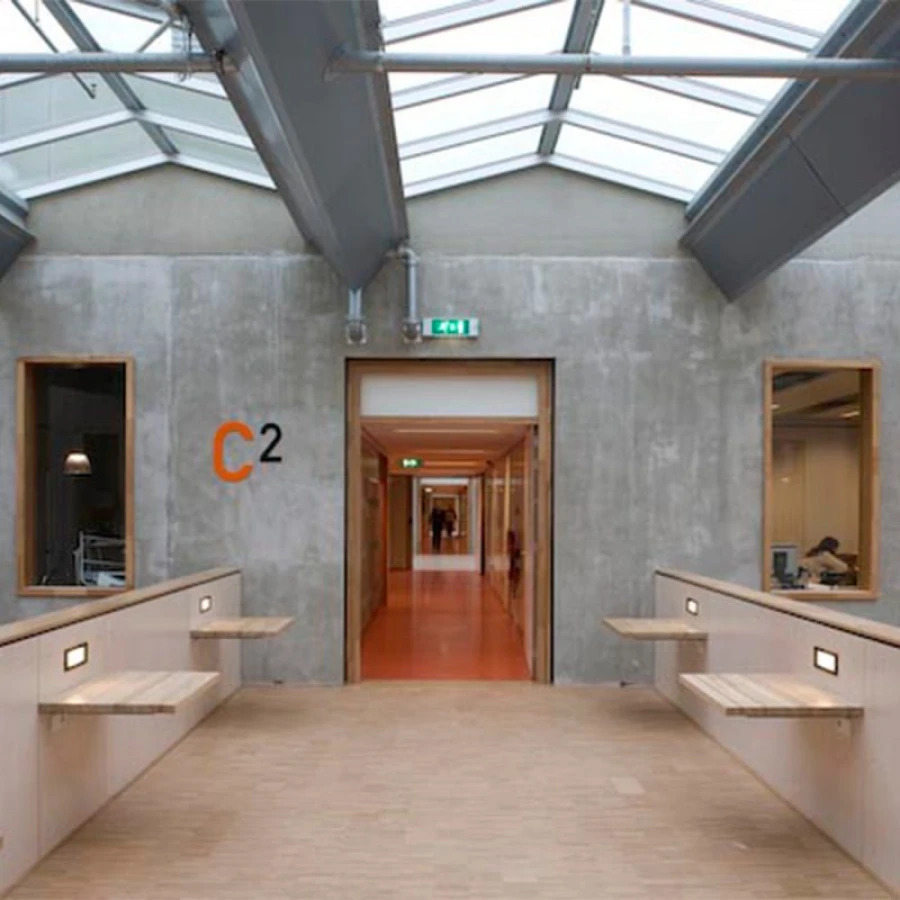

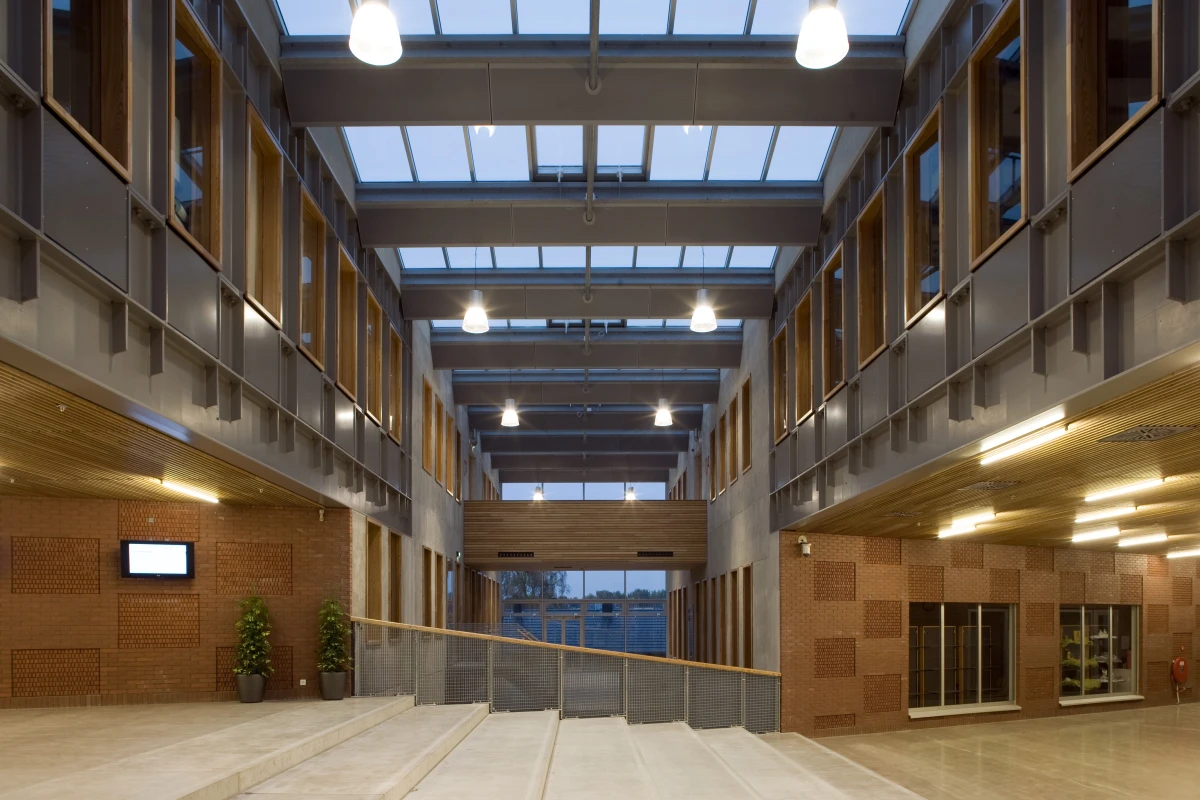
a shared vision
How do you tackle such a project? How do you ensure that all stakeholders are not just satisfied but ecstatic with the outcome? To map out the best approach, we organized a series of co-design sessions involving all users. The end result functions more like a small village than a solitary building.
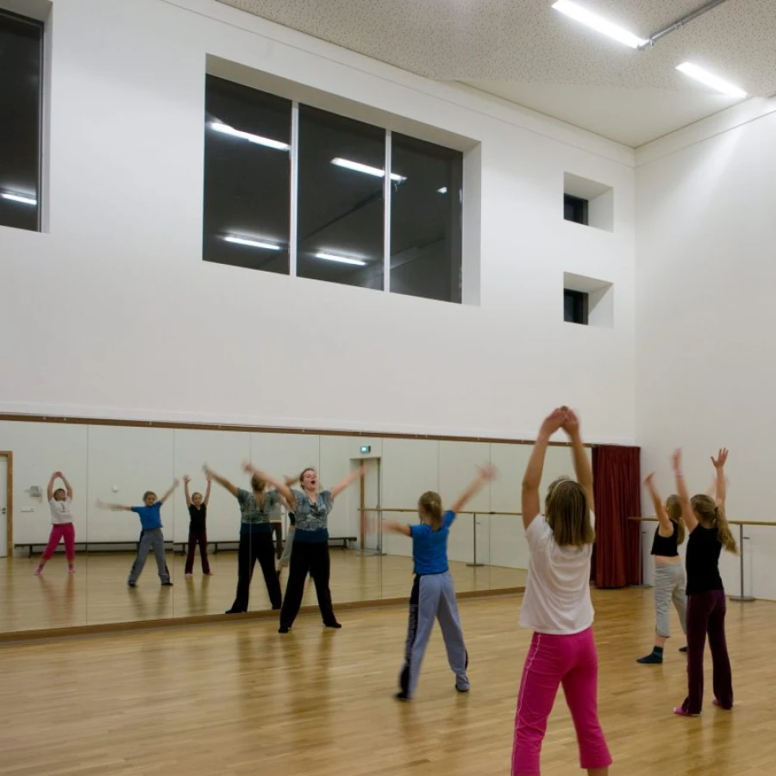

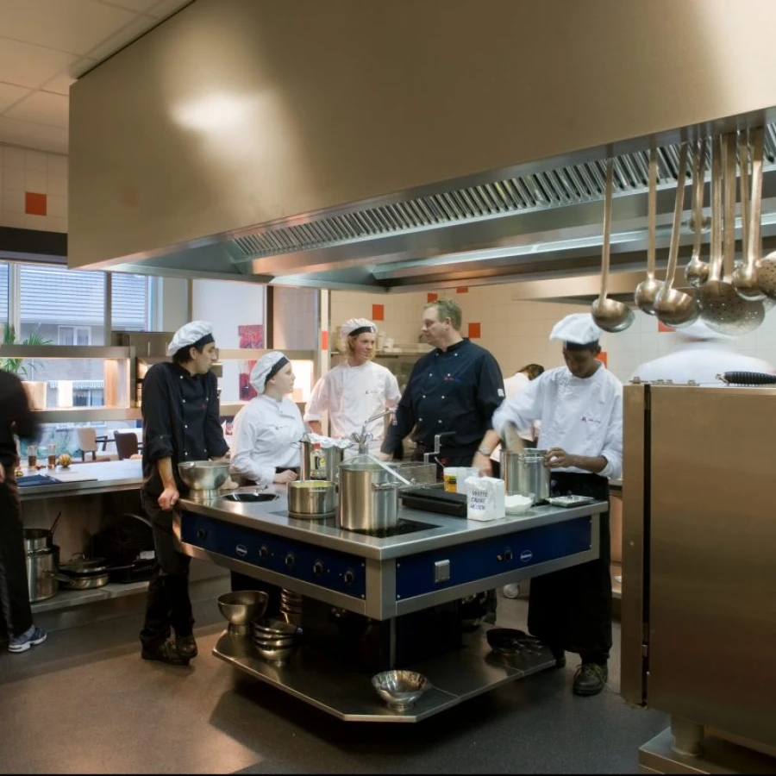

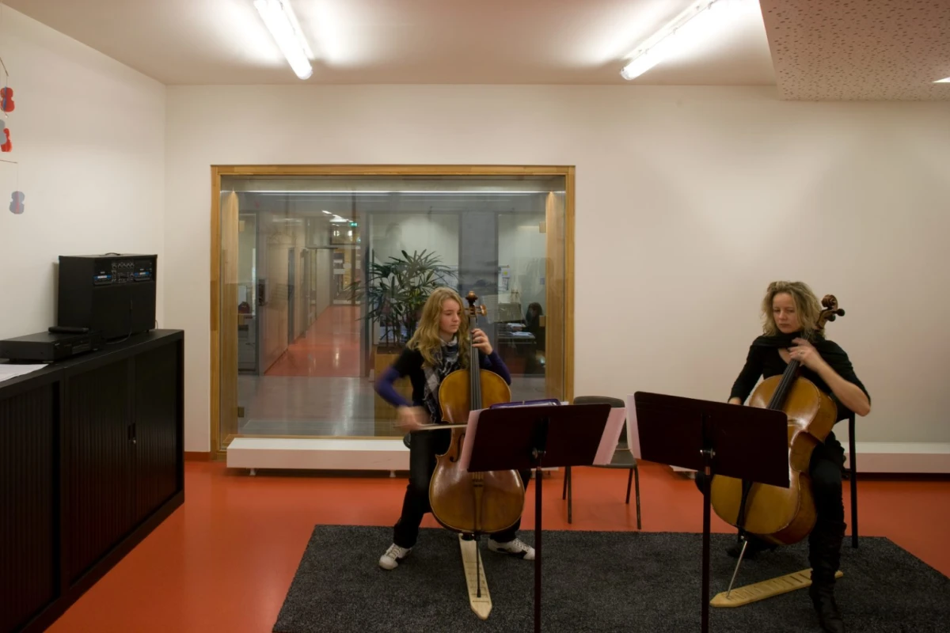
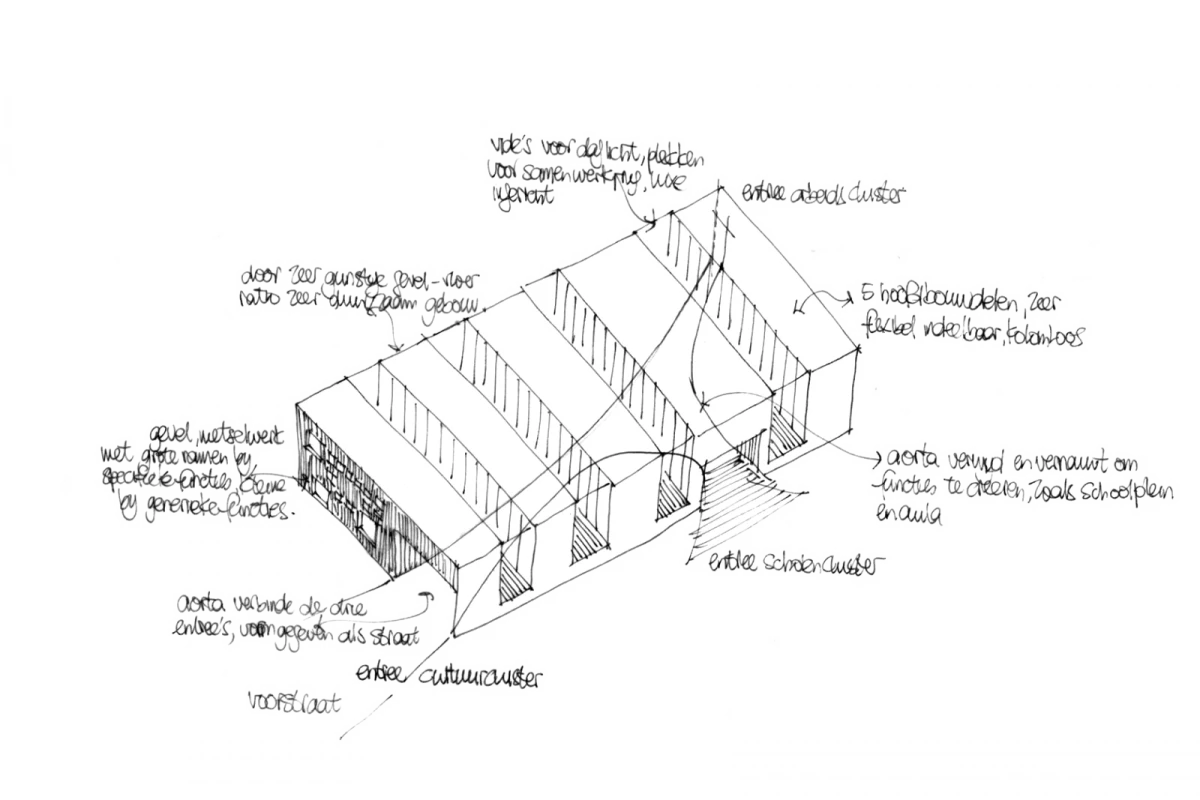
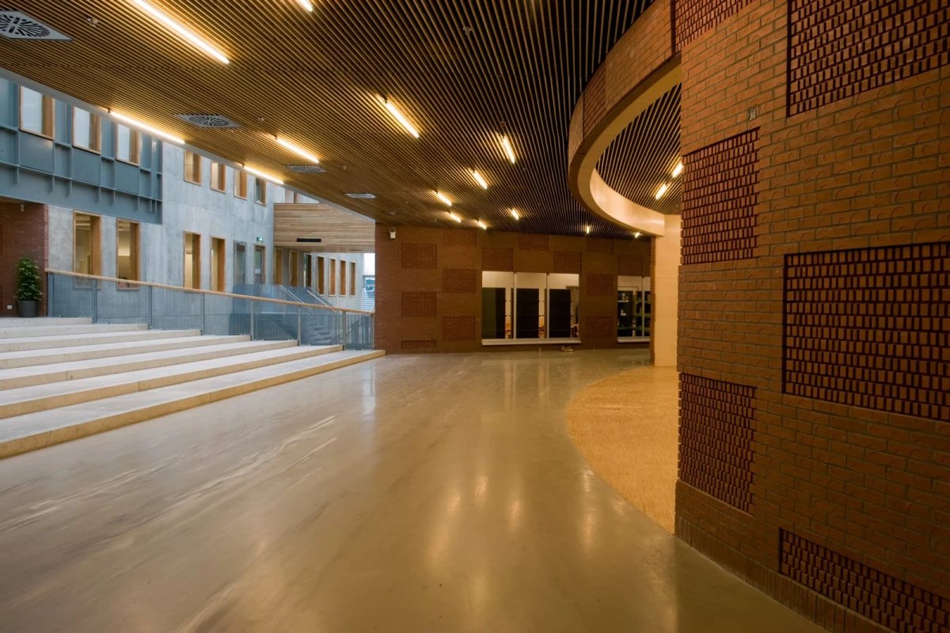
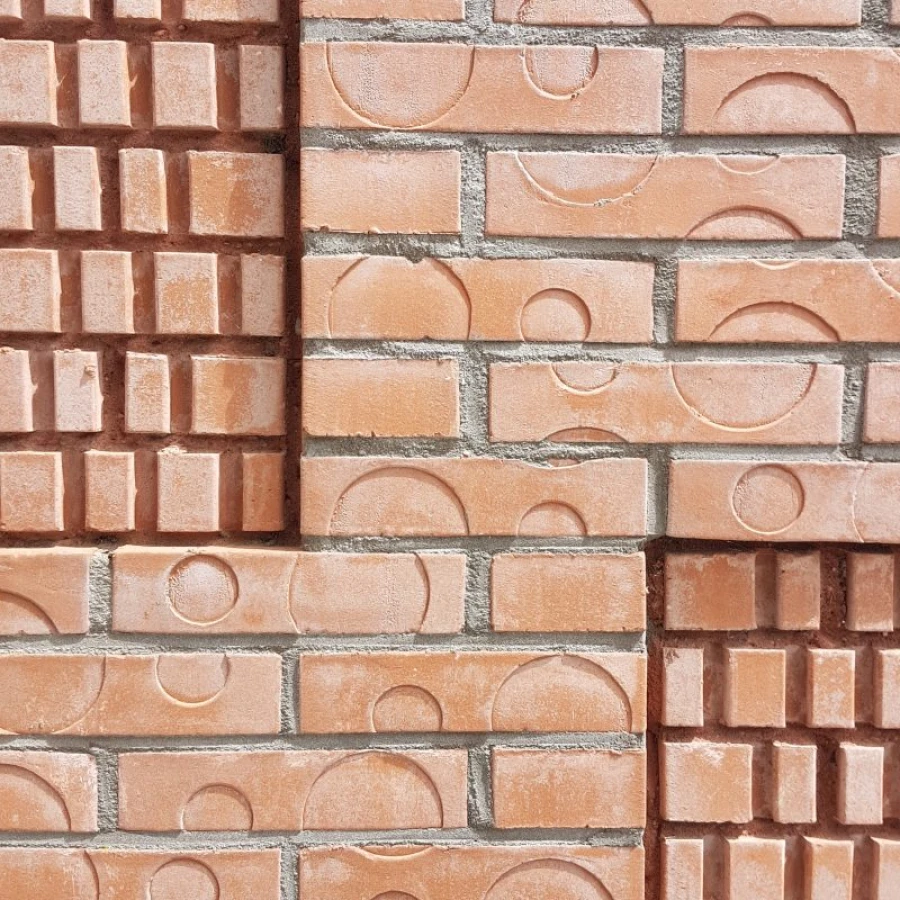

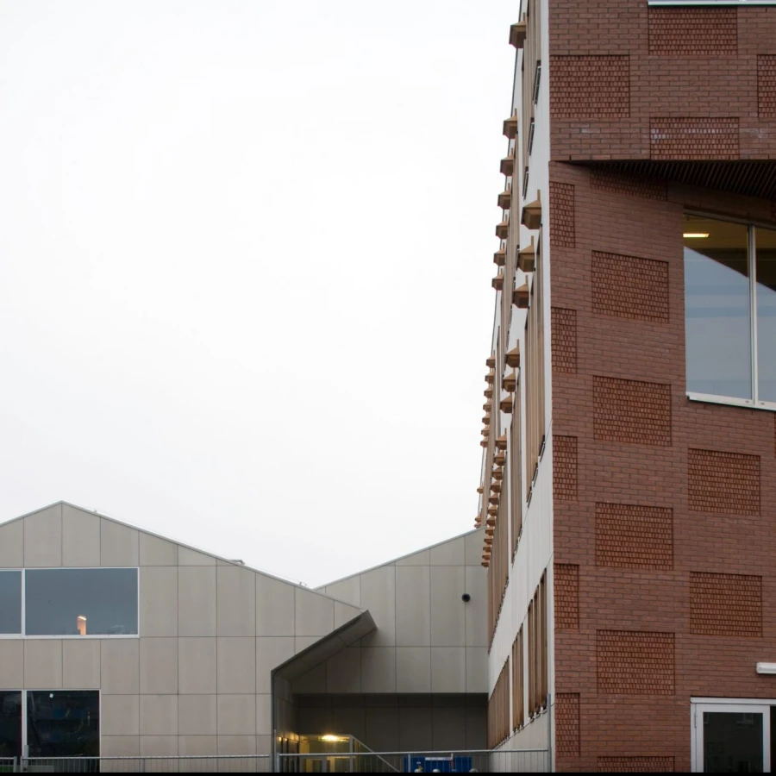

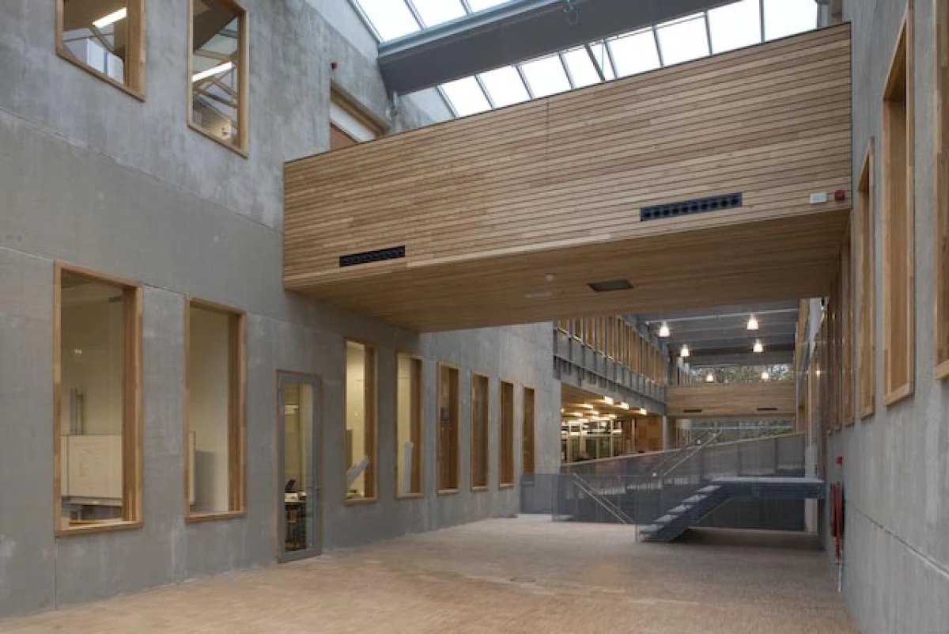
Contact us to start your project.
We create spaces and like to explore new ways of working together. Getting a better understanding of human dynamics.
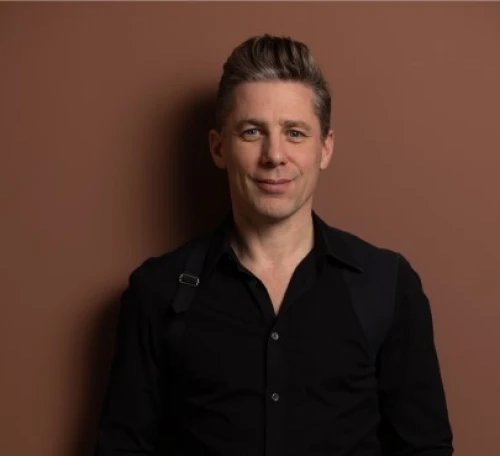
Maarten Polkamp
architect/partner
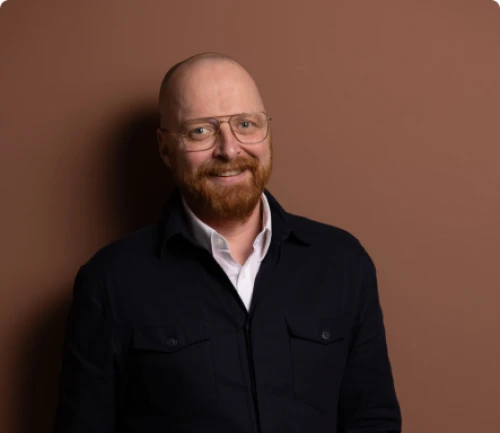
Sander van Schaik
architect/partner
next
project
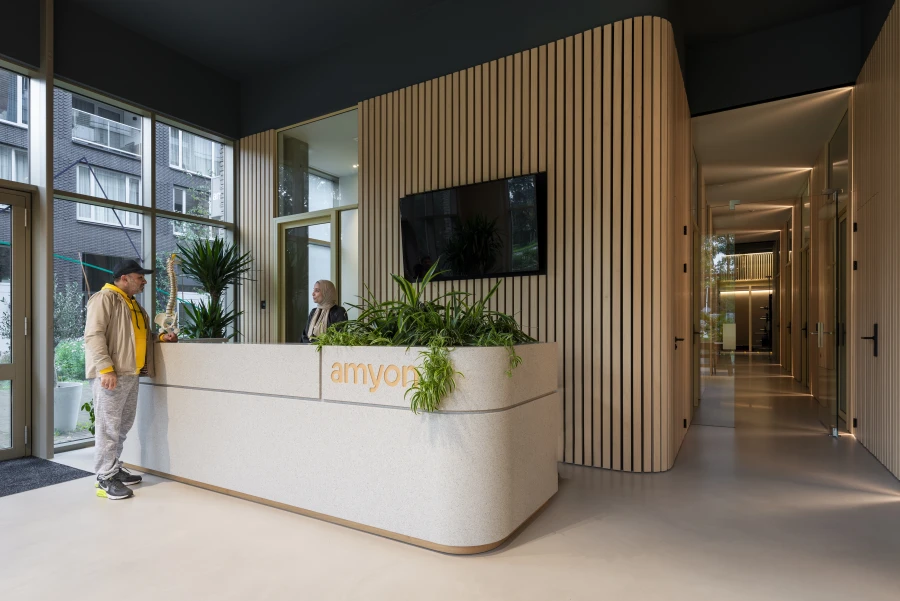

Back in shape
a fresh start in a new building for physiotherapy practice Amyon
Let's get connected.
Sign up to receive our news updates.